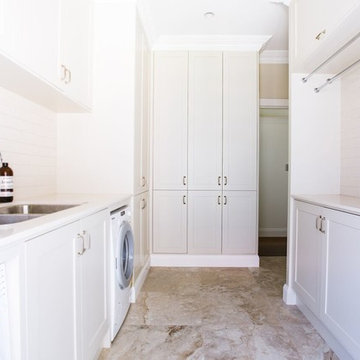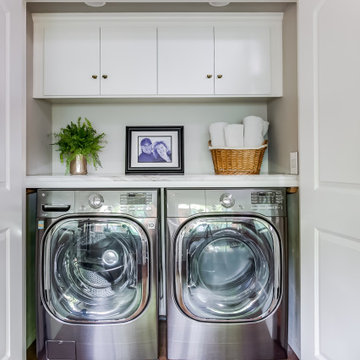274 foton på tvättstuga, med brunt golv
Sortera efter:
Budget
Sortera efter:Populärt i dag
1 - 20 av 274 foton

Idéer för en stor klassisk svarta linjär tvättstuga, med skåp i shakerstil, vita skåp, granitbänkskiva, stänkskydd i stenkakel, vita väggar, klinkergolv i porslin, en tvättmaskin och torktumlare bredvid varandra, brunt golv och flerfärgad stänkskydd

Idéer för små vintage u-formade vitt grovkök, med en enkel diskho, skåp i shakerstil, vita skåp, bänkskiva i kvarts, grå väggar, klinkergolv i keramik, en tvättpelare och brunt golv

the existing laundry room had to be remodeled to accommodate the new bedroom and mudroom. The goal was to hide the washer and dryer behind doors so that the space would look more like a wet bar between the kitchen and mudroom.
WoodStone Inc, General Contractor
Home Interiors, Cortney McDougal, Interior Design
Draper White Photography

Brunswick Parlour transforms a Victorian cottage into a hard-working, personalised home for a family of four.
Our clients loved the character of their Brunswick terrace home, but not its inefficient floor plan and poor year-round thermal control. They didn't need more space, they just needed their space to work harder.
The front bedrooms remain largely untouched, retaining their Victorian features and only introducing new cabinetry. Meanwhile, the main bedroom’s previously pokey en suite and wardrobe have been expanded, adorned with custom cabinetry and illuminated via a generous skylight.
At the rear of the house, we reimagined the floor plan to establish shared spaces suited to the family’s lifestyle. Flanked by the dining and living rooms, the kitchen has been reoriented into a more efficient layout and features custom cabinetry that uses every available inch. In the dining room, the Swiss Army Knife of utility cabinets unfolds to reveal a laundry, more custom cabinetry, and a craft station with a retractable desk. Beautiful materiality throughout infuses the home with warmth and personality, featuring Blackbutt timber flooring and cabinetry, and selective pops of green and pink tones.
The house now works hard in a thermal sense too. Insulation and glazing were updated to best practice standard, and we’ve introduced several temperature control tools. Hydronic heating installed throughout the house is complemented by an evaporative cooling system and operable skylight.
The result is a lush, tactile home that increases the effectiveness of every existing inch to enhance daily life for our clients, proving that good design doesn’t need to add space to add value.

Locker-room-inspired floor-to-ceiling cabinets in the mudroom area.
Exempel på ett mycket stort modernt vit parallellt vitt grovkök, med en rustik diskho, skåp i shakerstil, skåp i mellenmörkt trä, stänkskydd i keramik, mellanmörkt trägolv, brunt golv, bänkskiva i kvarts, grått stänkskydd, grå väggar och en tvättmaskin och torktumlare bredvid varandra
Exempel på ett mycket stort modernt vit parallellt vitt grovkök, med en rustik diskho, skåp i shakerstil, skåp i mellenmörkt trä, stänkskydd i keramik, mellanmörkt trägolv, brunt golv, bänkskiva i kvarts, grått stänkskydd, grå väggar och en tvättmaskin och torktumlare bredvid varandra

Fully integrated Signature Estate featuring Creston controls and Crestron panelized lighting, and Crestron motorized shades and draperies, whole-house audio and video, HVAC, voice and video communication atboth both the front door and gate. Modern, warm, and clean-line design, with total custom details and finishes. The front includes a serene and impressive atrium foyer with two-story floor to ceiling glass walls and multi-level fire/water fountains on either side of the grand bronze aluminum pivot entry door. Elegant extra-large 47'' imported white porcelain tile runs seamlessly to the rear exterior pool deck, and a dark stained oak wood is found on the stairway treads and second floor. The great room has an incredible Neolith onyx wall and see-through linear gas fireplace and is appointed perfectly for views of the zero edge pool and waterway. The center spine stainless steel staircase has a smoked glass railing and wood handrail.

Purser Architectural Custom Home Design built by CAM Builders LLC
Inredning av ett lantligt mellanstort svart l-format svart grovkök, med en nedsänkt diskho, släta luckor, vita skåp, granitbänkskiva, beige väggar, betonggolv, en tvättmaskin och torktumlare bredvid varandra och brunt golv
Inredning av ett lantligt mellanstort svart l-format svart grovkök, med en nedsänkt diskho, släta luckor, vita skåp, granitbänkskiva, beige väggar, betonggolv, en tvättmaskin och torktumlare bredvid varandra och brunt golv

Bild på en liten funkis flerfärgade linjär flerfärgat tvättstuga enbart för tvätt, med en undermonterad diskho, släta luckor, vita skåp, marmorbänkskiva, svart stänkskydd, svarta väggar, vinylgolv, en tvättmaskin och torktumlare bredvid varandra och brunt golv

Foto på en mellanstor lantlig vita linjär tvättstuga enbart för tvätt, med en rustik diskho, skåp i shakerstil, blå skåp, bänkskiva i kvarts, vita väggar, en tvättmaskin och torktumlare bredvid varandra, brunt golv och mellanmörkt trägolv

photography by Andrea Calo • Maharam Symmetry wallpaper in "Patina" • custom cabinetry by Amazonia Cabinetry painted Benjamin Moore 1476 "Squirrel Tail" • polished Crema Marfil countertop • Solids in Design tile backsplash in bone matte • Artesso faucet by Brizo • Isla Intarsia 8” Hex tile floor by Kingwood in "nut" • Emtek 86213 satin nickel cabinet knobs • Leona Hamper from World Market

Inredning av ett modernt litet vit vitt grovkök, med en undermonterad diskho, släta luckor, beige skåp, bänkskiva i kvarts, beige stänkskydd, stänkskydd i porslinskakel, vita väggar, mellanmörkt trägolv, en tvättmaskin och torktumlare bredvid varandra och brunt golv

A large laundry room that is combined with a craft space designed to inspire young minds and to make laundry time fun with the vibrant teal glass tiles. Lots of counterspace for sorting and folding laundry and a deep sink that is great for hand washing. Ample cabinet space for all the laundry supplies and for all of the arts and craft supplies. On the floor is a wood looking porcelain tile that is used throughout most of the home.

Idéer för stora vintage små tvättstugor, med en rustik diskho, vitt stänkskydd, grå väggar, mellanmörkt trägolv, en tvättpelare och brunt golv

Mud-room
Exempel på ett mycket stort klassiskt parallellt grovkök, med luckor med profilerade fronter, grå skåp, träbänkskiva, mörkt trägolv, en tvättmaskin och torktumlare bredvid varandra, brunt golv, en undermonterad diskho och vita väggar
Exempel på ett mycket stort klassiskt parallellt grovkök, med luckor med profilerade fronter, grå skåp, träbänkskiva, mörkt trägolv, en tvättmaskin och torktumlare bredvid varandra, brunt golv, en undermonterad diskho och vita väggar

A laundry lover's dream...linen closet behind KNCrowder's Come Along System. Doors are paired with our patented Catch'n'Close System to ensure a full and quiet closure of the three doors.
A super spacious second floor laundry room can be quickly closed off for a modern clean look.

This East Hampton, Long Island Laundry Room is made up of Dewitt Starmark Cabinets finished in White. The countertop is Quartz Caesarstone and the floating shelves are Natural Quartersawn Red Oak.

Klassisk inredning av en mellanstor parallell tvättstuga enbart för tvätt, med en undermonterad diskho, skåp i shakerstil, beige skåp, bänkskiva i kvarts, beige väggar, klinkergolv i keramik, en tvättmaskin och torktumlare bredvid varandra och brunt golv

Work Space/Laundry Room
Norman Sizemore Photography
Inspiration för ett stort vintage brun l-format brunt grovkök, med luckor med infälld panel, vita skåp, träbänkskiva, beige väggar, en tvättmaskin och torktumlare bredvid varandra, brunt golv och mörkt trägolv
Inspiration för ett stort vintage brun l-format brunt grovkök, med luckor med infälld panel, vita skåp, träbänkskiva, beige väggar, en tvättmaskin och torktumlare bredvid varandra, brunt golv och mörkt trägolv

Once a guest bedroom, this space needed to house all sorts of critical activity for the household. It functions as an office, wine bar, coffee bar and laundry room. Office supplies, a shredder and printer are all concealed in the custom cabinetry. Le Grand outlets boast USB charging ports for convenience. The couple's Keurig pods are stowed in a drawer built for such a purpose. A Sub Zero wine refrigerator houses their extensive wine collection. And a laundry with chrome hanging bar and cleanser storage is tucked neatly behind a pair of doors.

Blue Gray Laundry Room with Farmhouse Sink
Inspiration för en mellanstor vintage beige parallell beige tvättstuga enbart för tvätt, med en rustik diskho, skåp i shakerstil, blå skåp, bänkskiva i kvarts, beige väggar, mellanmörkt trägolv, en tvättpelare och brunt golv
Inspiration för en mellanstor vintage beige parallell beige tvättstuga enbart för tvätt, med en rustik diskho, skåp i shakerstil, blå skåp, bänkskiva i kvarts, beige väggar, mellanmörkt trägolv, en tvättpelare och brunt golv
274 foton på tvättstuga, med brunt golv
1