Tvättstuga

The compact and functional ground floor utility room and WC has been positioned where the original staircase used to be in the centre of the house.
We kept to a paired down utilitarian style and palette when designing this practical space. A run of bespoke birch plywood full height cupboards for coats and shoes and a laundry cupboard with a stacked washing machine and tumble dryer. Tucked at the end is an enamel bucket sink and lots of open shelving storage. A simple white grid of tiles and the natural finish cork flooring which runs through out the house.

Bootroom & Utility Room.
Photography by Chris Kemp.
Inspiration för mellanstora eklektiska parallella grått grovkök, med en allbänk, skåp i shakerstil, beige skåp, granitbänkskiva, beige väggar, travertin golv, en tvättmaskin och torktumlare bredvid varandra och beiget golv
Inspiration för mellanstora eklektiska parallella grått grovkök, med en allbänk, skåp i shakerstil, beige skåp, granitbänkskiva, beige väggar, travertin golv, en tvättmaskin och torktumlare bredvid varandra och beiget golv
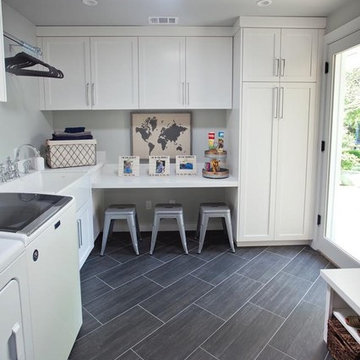
Side by side washer dryer and ceramic tile floor. White shaker cabinets and utility craft desk.
Photo: Timothy Manning
Builder: Aspire Builders
Design: Kristen Phillips, Bellissimo Decor

David Lauer
Inspiration för lantliga parallella vitt tvättstugor enbart för tvätt, med en allbänk, skåp i shakerstil, grå skåp, en tvättmaskin och torktumlare bredvid varandra, flerfärgat golv och grå väggar
Inspiration för lantliga parallella vitt tvättstugor enbart för tvätt, med en allbänk, skåp i shakerstil, grå skåp, en tvättmaskin och torktumlare bredvid varandra, flerfärgat golv och grå väggar

Tom Crane
Inspiration för stora klassiska l-formade beige tvättstugor enbart för tvätt, med beige skåp, en allbänk, skåp i shakerstil, träbänkskiva, beige väggar, mörkt trägolv, en tvättmaskin och torktumlare bredvid varandra och brunt golv
Inspiration för stora klassiska l-formade beige tvättstugor enbart för tvätt, med beige skåp, en allbänk, skåp i shakerstil, träbänkskiva, beige väggar, mörkt trägolv, en tvättmaskin och torktumlare bredvid varandra och brunt golv
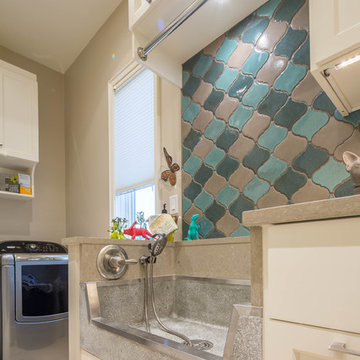
Christopher Davison, AIA
Exempel på ett stort modernt parallellt grovkök, med en allbänk, skåp i shakerstil, vita skåp, bänkskiva i kvarts, beige väggar och en tvättmaskin och torktumlare bredvid varandra
Exempel på ett stort modernt parallellt grovkök, med en allbänk, skåp i shakerstil, vita skåp, bänkskiva i kvarts, beige väggar och en tvättmaskin och torktumlare bredvid varandra

Foto på en stor vintage grå l-formad tvättstuga enbart för tvätt, med en allbänk, öppna hyllor, vita skåp, bänkskiva i koppar, beige väggar, travertin golv och en tvättmaskin och torktumlare bredvid varandra
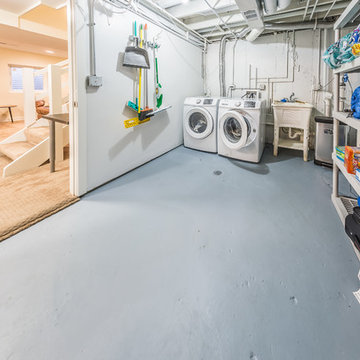
Exempel på ett mellanstort modernt parallellt grovkök, med en allbänk, vita väggar, betonggolv, en tvättmaskin och torktumlare bredvid varandra och grått golv

This laundry room / mudroom is fitted with storage, counter space, and a large sink. The mosaic tile flooring makes clean-up simple. We love how the painted beadboard adds interest and texture to the walls.

Perfect Laundry Room for making laundry task seem pleasant! BM White Dove and SW Comfort Gray Barn Doors. Pewter Hardware. Construction by Borges Brooks Builders.
Fletcher Isaacs Photography

The finished project! The white built-in locker system with a floor to ceiling cabinet for added storage. Black herringbone slate floor, and wood countertop for easy folding.

Exempel på en stor lantlig parallell tvättstuga, med en allbänk, skåp i shakerstil, vita skåp, flerfärgade väggar, mellanmörkt trägolv, en tvättmaskin och torktumlare bredvid varandra och brunt golv

Photography by Michael J. Lee
Inspiration för små klassiska linjära blått tvättstugor enbart för tvätt, med en allbänk, skåp i shakerstil, blå skåp, träbänkskiva, vita väggar, mellanmörkt trägolv, en tvättmaskin och torktumlare bredvid varandra och brunt golv
Inspiration för små klassiska linjära blått tvättstugor enbart för tvätt, med en allbänk, skåp i shakerstil, blå skåp, träbänkskiva, vita väggar, mellanmörkt trägolv, en tvättmaskin och torktumlare bredvid varandra och brunt golv
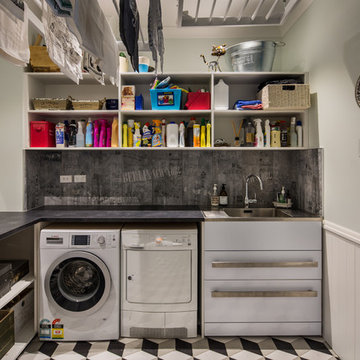
A Victorian Laundry and mudroom with tiles and flooring inspired by the client's international travels. The floor tiles are reminiscent of the Doge's Palace flooring and the splashback tiles have names of their favourite cities. Soft colours and a bright storage unit create a unique style. A custom heating/ventilation system and vicotrian inspired drying racks ensure that washing will dry indoors during winter. Photo by Paul McCredie

This would be my room - a great work space for hobbies, with plenty of light and storage. and to help in multi-tasking, the washer and dryer are right here too. The gray walls and ceiling, white trim, windows, lighting and the hardwood flooring all combine to make this functional space cozy and bright.

Designs by Amanda Jones
Photo by David Bowen
Exempel på en liten lantlig linjär tvättstuga, med en allbänk, luckor med profilerade fronter, vita skåp, marmorbänkskiva, vita väggar, tegelgolv och tvättmaskin och torktumlare byggt in i ett skåp
Exempel på en liten lantlig linjär tvättstuga, med en allbänk, luckor med profilerade fronter, vita skåp, marmorbänkskiva, vita väggar, tegelgolv och tvättmaskin och torktumlare byggt in i ett skåp

This laundry room design features custom cabinetry and storage to accommodate a family of 6. Storage includes built-in, pull-out hampers, built-in drying clothes racks that slide back out of view when full or not in use. Built-in storage for chargeable appliances and power for a clothes iron with pull-out ironing board.
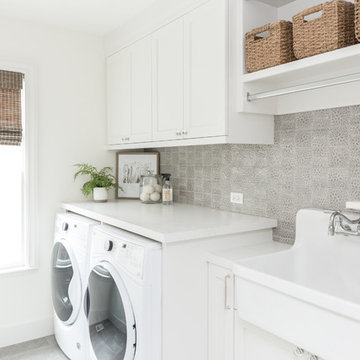
Inspiration för en vintage vita linjär vitt tvättstuga, med en allbänk, skåp i shakerstil, vita skåp, vita väggar, en tvättmaskin och torktumlare bredvid varandra och grått golv

Karen was an existing client of ours who was tired of the crowded and cluttered laundry/mudroom that did not work well for her young family. The washer and dryer were right in the line of traffic when you stepped in her back entry from the garage and there was a lack of a bench for changing shoes/boots.
Planning began… then along came a twist! A new puppy that will grow to become a fair sized dog would become part of the family. Could the design accommodate dog grooming and a daytime “kennel” for when the family is away?
Having two young boys, Karen wanted to have custom features that would make housekeeping easier so custom drawer drying racks and ironing board were included in the design. All slab-style cabinet and drawer fronts are sturdy and easy to clean and the family’s coats and necessities are hidden from view while close at hand.
The selected quartz countertops, slate flooring and honed marble wall tiles will provide a long life for this hard working space. The enameled cast iron sink which fits puppy to full-sized dog (given a boost) was outfitted with a faucet conducive to dog washing, as well as, general clean up. And the piece de resistance is the glass, Dutch pocket door which makes the family dog feel safe yet secure with a view into the rest of the house. Karen and her family enjoy the organized, tidy space and how it works for them.

A dog wash was designed at the request of the veterinarian owner. The dog wash is part of the laundry room. The washer and dryer are located opposite the dog wash.
5