1 681 foton på tvättstuga, med en allbänk
Sortera efter:
Budget
Sortera efter:Populärt i dag
141 - 160 av 1 681 foton
Artikel 1 av 2
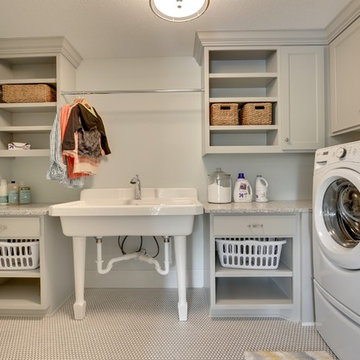
Spacious laundry room with large utility sink, open shelves, plenty of cabinets and a vintage deco-inspired mirco-hexagonal tile floor.
Photography by Spacecrafting
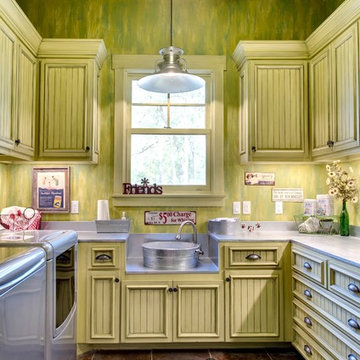
Utility Room,
photo by VJ Arizpe
Foto på en rustik grå tvättstuga, med gröna väggar och en allbänk
Foto på en rustik grå tvättstuga, med gröna väggar och en allbänk
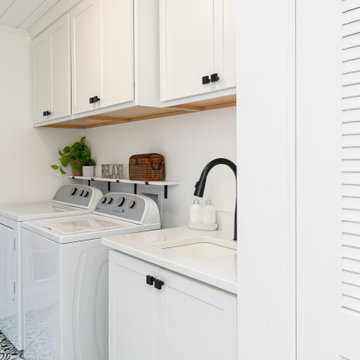
Laundry Room Reno with Undermount Utility Sink & Shaker Style Wall Cabinets
Idéer för en amerikansk tvättstuga, med en allbänk, skåp i shakerstil, vita skåp, bänkskiva i kvarts och en tvättmaskin och torktumlare bredvid varandra
Idéer för en amerikansk tvättstuga, med en allbänk, skåp i shakerstil, vita skåp, bänkskiva i kvarts och en tvättmaskin och torktumlare bredvid varandra
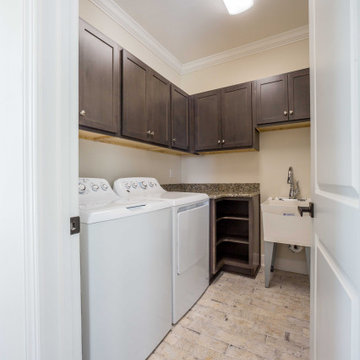
Custom laundry room with a utility sink and side by side washer dryer.
Idéer för mellanstora vintage l-formade flerfärgat tvättstugor enbart för tvätt, med en allbänk, luckor med infälld panel, skåp i mörkt trä, granitbänkskiva, beige väggar, klinkergolv i porslin, en tvättmaskin och torktumlare bredvid varandra och beiget golv
Idéer för mellanstora vintage l-formade flerfärgat tvättstugor enbart för tvätt, med en allbänk, luckor med infälld panel, skåp i mörkt trä, granitbänkskiva, beige väggar, klinkergolv i porslin, en tvättmaskin och torktumlare bredvid varandra och beiget golv
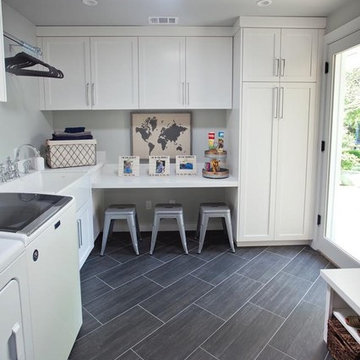
Side by side washer dryer and ceramic tile floor. White shaker cabinets and utility craft desk.
Photo: Timothy Manning
Builder: Aspire Builders
Design: Kristen Phillips, Bellissimo Decor
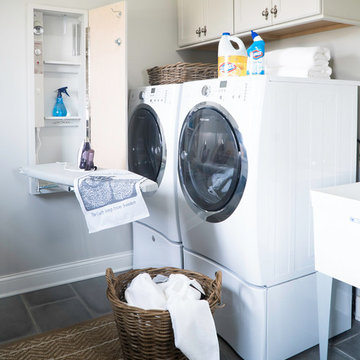
Idéer för att renovera en mellanstor lantlig tvättstuga, med vita skåp, bänkskiva i kvarts, beige väggar, klinkergolv i porslin, en tvättmaskin och torktumlare bredvid varandra, grått golv, luckor med infälld panel och en allbänk
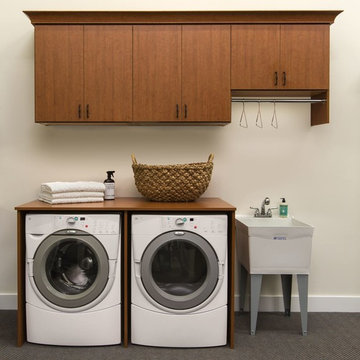
Wall mounted laundry cabinets and folding surface over washer and dryer. Color is Summer Flame. Built in 2015, Pennington, NJ 08534. Come see it in our showroom!

The Johnson-Thompson House, built c. 1750, has the distinct title as being the oldest structure in Winchester. Many alterations were made over the years to keep up with the times, but most recently it had the great fortune to get just the right family who appreciated and capitalized on its legacy. From the newly installed pine floors with cut, hand driven nails to the authentic rustic plaster walls, to the original timber frame, this 300 year old Georgian farmhouse is a masterpiece of old and new. Together with the homeowners and Cummings Architects, Windhill Builders embarked on a journey to salvage all of the best from this home and recreate what had been lost over time. To celebrate its history and the stories within, rooms and details were preserved where possible, woodwork and paint colors painstakingly matched and blended; the hall and parlor refurbished; the three run open string staircase lovingly restored; and details like an authentic front door with period hinges masterfully created. To accommodate its modern day family an addition was constructed to house a brand new, farmhouse style kitchen with an oversized island topped with reclaimed oak and a unique backsplash fashioned out of brick that was sourced from the home itself. Bathrooms were added and upgraded, including a spa-like retreat in the master bath, but include features like a claw foot tub, a niche with exposed brick and a magnificent barn door, as nods to the past. This renovation is one for the history books!
Eric Roth
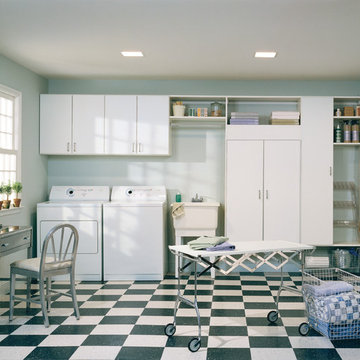
Blending clean lines, ample storage and a simple work space, this functional room provides efficient organization.
Bild på en stor funkis linjär tvättstuga enbart för tvätt, med en allbänk, släta luckor, vita skåp, blå väggar, linoleumgolv och en tvättmaskin och torktumlare bredvid varandra
Bild på en stor funkis linjär tvättstuga enbart för tvätt, med en allbänk, släta luckor, vita skåp, blå väggar, linoleumgolv och en tvättmaskin och torktumlare bredvid varandra

LG, R Segal
Idéer för att renovera ett stort vintage linjärt grovkök, med en allbänk, skåp i shakerstil, skåp i mellenmörkt trä, granitbänkskiva, beige väggar och betonggolv
Idéer för att renovera ett stort vintage linjärt grovkök, med en allbänk, skåp i shakerstil, skåp i mellenmörkt trä, granitbänkskiva, beige väggar och betonggolv
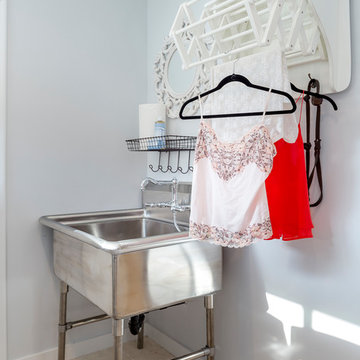
Our homeowner approached us first in order to remodel her master suite. Her shower was leaking and she wanted to turn 2 separate closets into one enviable walk in closet. This homeowners projects have been completed in multiple phases. The second phase was focused on the kitchen, laundry room and converting the dining room to an office. View before and after images of the project here:
http://www.houzz.com/discussions/4412085/m=23/dining-room-turned-office-in-los-angeles-ca
https://www.houzz.com/discussions/4425079/m=23/laundry-room-refresh-in-la
https://www.houzz.com/discussions/4440223/m=23/banquette-driven-kitchen-remodel-in-la
We feel fortunate that she has such great taste and furnished her home so well!
Laundry Room: The laundry room features a Utility Sink, built-in linen cabinet, and a pull down hanging rod.
Laundry Room: The laundry room features a Utility Sink, built-in linen cabinet, and a pull down hanging rod

Organization was important to the homeowner and she chose to utilize clear canisters and open functional baskets to be able to view items easily and know when things needed to be replenished. Stacey Didyoung, Applico - An Appliance and Lighting Co.
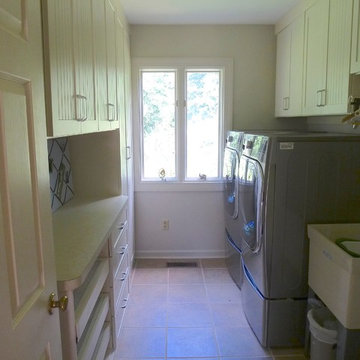
Laundry room was redesigned with new cabinetry to provide ample storage, a folding counter, custom slide-out drying racks, a fold-out ironing board, a rod for hanging clothes out of the dryer, and other nicities that make laundry day pleasant.
Peggy Woodall - designer
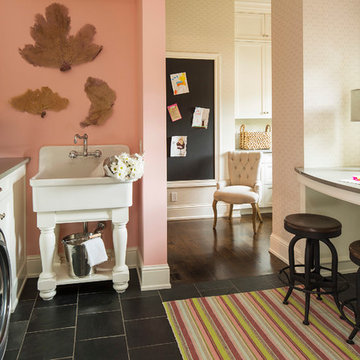
Martha O'Hara Interiors, Interior Design | L. Cramer Builders + Remodelers, Builder | Troy Thies, Photography | Shannon Gale, Photo Styling
Please Note: All “related,” “similar,” and “sponsored” products tagged or listed by Houzz are not actual products pictured. They have not been approved by Martha O’Hara Interiors nor any of the professionals credited. For information about our work, please contact design@oharainteriors.com.
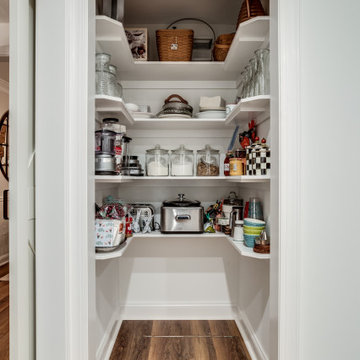
The old kitchen space served well as a multi-use space, allowing the designer to create three areas:
1- This great open Pantry; which still allows full access to a crawl space needed for mechanical access.
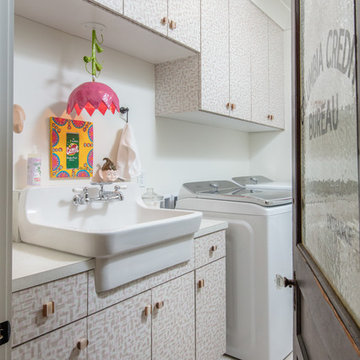
Exempel på en klassisk vita linjär vitt tvättstuga enbart för tvätt, med en allbänk, släta luckor, laminatbänkskiva, vita väggar, en tvättmaskin och torktumlare bredvid varandra och beiget golv

Bild på en mellanstor vintage beige l-formad beige tvättstuga enbart för tvätt, med en allbänk, luckor med infälld panel, vita skåp, granitbänkskiva, beige väggar, vinylgolv, en tvättmaskin och torktumlare bredvid varandra och brunt golv

Idéer för stora lantliga linjära brunt tvättstugor enbart för tvätt, med en allbänk, öppna hyllor, skåp i mörkt trä, träbänkskiva, gula väggar, laminatgolv, en tvättmaskin och torktumlare bredvid varandra och beiget golv
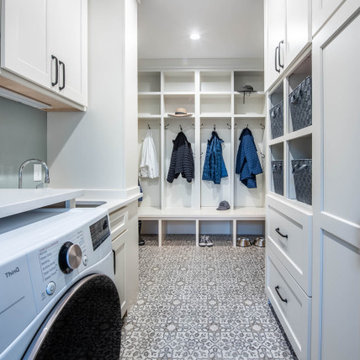
The solution? We removed the dividing wall and made the mudroom and laundry one larger space. Cubbies at one end are perfect for storing jackets, shoes, and hats

Keeping the existing cabinetry but repinting it we were able to put butcher block countertops on for workable space.
Inredning av en mellanstor bruna parallell brunt tvättstuga enbart för tvätt, med en allbänk, luckor med upphöjd panel, vita skåp, träbänkskiva, beige väggar, vinylgolv, en tvättmaskin och torktumlare bredvid varandra och brunt golv
Inredning av en mellanstor bruna parallell brunt tvättstuga enbart för tvätt, med en allbänk, luckor med upphöjd panel, vita skåp, träbänkskiva, beige väggar, vinylgolv, en tvättmaskin och torktumlare bredvid varandra och brunt golv
1 681 foton på tvättstuga, med en allbänk
8