378 foton på tvättstuga, med en enkel diskho och beige väggar
Sortera efter:
Budget
Sortera efter:Populärt i dag
1 - 20 av 378 foton

www.steinbergerphotos.com
Idéer för mycket stora vintage l-formade brunt tvättstugor enbart för tvätt, med en enkel diskho, skåp i shakerstil, vita skåp, beige väggar, en tvättmaskin och torktumlare bredvid varandra, grått golv, träbänkskiva och skiffergolv
Idéer för mycket stora vintage l-formade brunt tvättstugor enbart för tvätt, med en enkel diskho, skåp i shakerstil, vita skåp, beige väggar, en tvättmaskin och torktumlare bredvid varandra, grått golv, träbänkskiva och skiffergolv

This mudroom is finished in grey melamine with shaker raised panel door fronts and butcher block counter tops. Bead board backing was used on the wall where coats hang to protect the wall and providing a more built-in look.
Bench seating is flanked with large storage drawers and both open and closed upper cabinetry. Above the washer and dryer there is ample space for sorting and folding clothes along with a hanging rod above the sink for drying out hanging items.
Designed by Jamie Wilson for Closet Organizing Systems

Kolanowski Studio
Inredning av ett klassiskt stort beige u-format beige grovkök, med en enkel diskho, luckor med infälld panel, vita skåp, bänkskiva i kalksten, klinkergolv i porslin, en tvättmaskin och torktumlare bredvid varandra och beige väggar
Inredning av ett klassiskt stort beige u-format beige grovkök, med en enkel diskho, luckor med infälld panel, vita skåp, bänkskiva i kalksten, klinkergolv i porslin, en tvättmaskin och torktumlare bredvid varandra och beige väggar

Idéer för ett mellanstort modernt vit linjärt grovkök, med släta luckor, grå skåp, bänkskiva i kvarts, en enkel diskho, grått stänkskydd, stänkskydd i porslinskakel, beige väggar, klinkergolv i porslin, tvättmaskin och torktumlare byggt in i ett skåp och grått golv

Knowing the important role that dogs take in our client's life, we built their space for the care and keeping of their clothes AND their dogs. The dual purpose of this space blends seamlessly from washing the clothes to washing the dog. Custom cabinets were built to comfortably house the dog crate and the industrial sized wash and dryer. A low tub was tiled and counters wrapped in stainless steel for easy maintenance.

Perfect for a family of 6 (including the 2 large labs), this spacious laundry room/mud room has a plenty of storage so that laundry supplies, kids shoes and backpacks and pet food can be neatly tucked away. The style is a continuation of t he adjacent kitchen which is a luxurious industrial/farmhouse mix of elements such as complimentary woods, steel and top of the line appliances.
Photography by Fred Donham of PhotographyLink

Our inspiration for this home was an updated and refined approach to Frank Lloyd Wright’s “Prairie-style”; one that responds well to the harsh Central Texas heat. By DESIGN we achieved soft balanced and glare-free daylighting, comfortable temperatures via passive solar control measures, energy efficiency without reliance on maintenance-intensive Green “gizmos” and lower exterior maintenance.
The client’s desire for a healthy, comfortable and fun home to raise a young family and to accommodate extended visitor stays, while being environmentally responsible through “high performance” building attributes, was met. Harmonious response to the site’s micro-climate, excellent Indoor Air Quality, enhanced natural ventilation strategies, and an elegant bug-free semi-outdoor “living room” that connects one to the outdoors are a few examples of the architect’s approach to Green by Design that results in a home that exceeds the expectations of its owners.
Photo by Mark Adams Media

Photography by Studio Galea
Exempel på en stor klassisk parallell tvättstuga enbart för tvätt, med en enkel diskho, släta luckor, skåp i mellenmörkt trä, bänkskiva i kvarts, beige väggar, klinkergolv i porslin, en tvättpelare och beiget golv
Exempel på en stor klassisk parallell tvättstuga enbart för tvätt, med en enkel diskho, släta luckor, skåp i mellenmörkt trä, bänkskiva i kvarts, beige väggar, klinkergolv i porslin, en tvättpelare och beiget golv

Jim Somerset Photography
Inredning av en maritim mellanstor beige l-formad beige tvättstuga, med blå skåp, luckor med lamellpanel, beige väggar, en enkel diskho, bänkskiva i kalksten och kalkstensgolv
Inredning av en maritim mellanstor beige l-formad beige tvättstuga, med blå skåp, luckor med lamellpanel, beige väggar, en enkel diskho, bänkskiva i kalksten och kalkstensgolv

Inredning av ett 60 tals linjärt grovkök, med en enkel diskho, släta luckor, laminatbänkskiva, beige väggar, klinkergolv i porslin, en tvättmaskin och torktumlare bredvid varandra och grå skåp
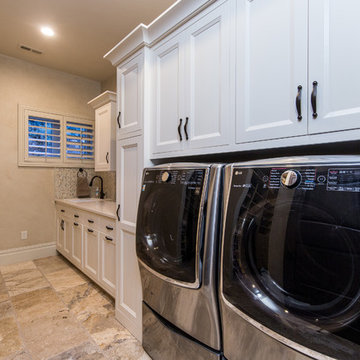
Teressa Sorensen
Inspiration för mellanstora klassiska linjära vitt tvättstugor enbart för tvätt, med en enkel diskho, luckor med infälld panel, vita skåp, bänkskiva i kvarts, beige väggar, klinkergolv i keramik, en tvättmaskin och torktumlare bredvid varandra och brunt golv
Inspiration för mellanstora klassiska linjära vitt tvättstugor enbart för tvätt, med en enkel diskho, luckor med infälld panel, vita skåp, bänkskiva i kvarts, beige väggar, klinkergolv i keramik, en tvättmaskin och torktumlare bredvid varandra och brunt golv

Idéer för små lantliga linjära brunt tvättstugor enbart för tvätt, med en enkel diskho, skåp i shakerstil, blå skåp, träbänkskiva, vitt stänkskydd, stänkskydd i tunnelbanekakel, beige väggar, klinkergolv i keramik, en tvättpelare och vitt golv

Hamptons inspired with a contemporary Aussie twist, this five-bedroom home in Ryde was custom designed and built by Horizon Homes to the specifications of the owners, who wanted an extra wide hallway, media room, and upstairs and downstairs living areas. The ground floor living area flows through to the kitchen, generous butler's pantry and outdoor BBQ area overlooking the garden.

This is a unique, high performance home designed for an existing lot in an exclusive neighborhood, featuring 4,800 square feet with a guest suite or home office on the main floor; basement with media room, bedroom, bathroom and storage room; upper level master suite and two other bedrooms and bathrooms. The great room features tall ceilings, boxed beams, chef's kitchen and lots of windows. The patio includes a built-in bbq.
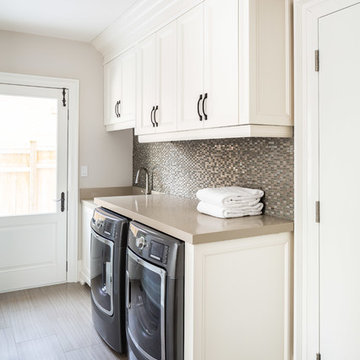
Jason Hartog
Idéer för ett stort klassiskt parallellt grovkök, med en enkel diskho, luckor med infälld panel, vita skåp, bänkskiva i kvarts, beige väggar, klinkergolv i keramik, en tvättmaskin och torktumlare bredvid varandra och brunt golv
Idéer för ett stort klassiskt parallellt grovkök, med en enkel diskho, luckor med infälld panel, vita skåp, bänkskiva i kvarts, beige väggar, klinkergolv i keramik, en tvättmaskin och torktumlare bredvid varandra och brunt golv

A quartz countertop provides a durable work surface.
Idéer för mellanstora vintage linjära beige tvättstugor enbart för tvätt, med en enkel diskho, skåp i shakerstil, skåp i mellenmörkt trä, bänkskiva i kvarts, beige väggar, klinkergolv i porslin och grått golv
Idéer för mellanstora vintage linjära beige tvättstugor enbart för tvätt, med en enkel diskho, skåp i shakerstil, skåp i mellenmörkt trä, bänkskiva i kvarts, beige väggar, klinkergolv i porslin och grått golv
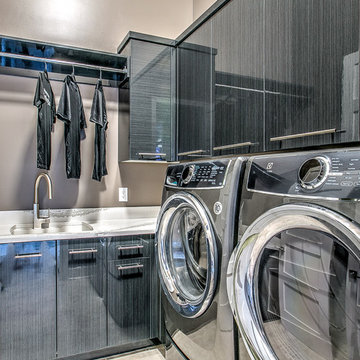
Idéer för en stor klassisk l-formad tvättstuga enbart för tvätt, med en enkel diskho, släta luckor, bänkskiva i koppar, beige väggar, klinkergolv i porslin, en tvättmaskin och torktumlare bredvid varandra och grå skåp
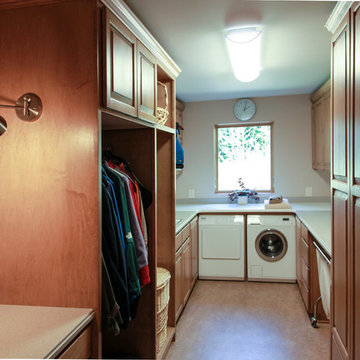
Recycled and refinished maple kitchen cabinets and solid surface countertops were reconfigured and given new life in this spacious laundry room. Flooring: Marmoleum. Laundry machines: Miele.
©William Thompson

This mudroom is finished in grey melamine with shaker raised panel door fronts and butcher block counter tops. Bead board backing was used on the wall where coats hang to protect the wall and providing a more built-in look.
Bench seating is flanked with large storage drawers and both open and closed upper cabinetry. Above the washer and dryer there is ample space for sorting and folding clothes along with a hanging rod above the sink for drying out hanging items.
Designed by Jamie Wilson for Closet Organizing Systems
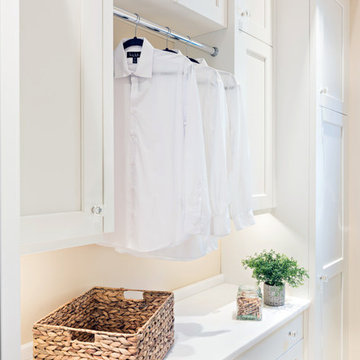
Kitchen & Bath Designers
Idéer för att renovera en mellanstor vintage vita parallell vitt tvättstuga enbart för tvätt, med en enkel diskho, luckor med infälld panel, vita skåp, bänkskiva i kvarts, beige väggar, en tvättmaskin och torktumlare bredvid varandra och beiget golv
Idéer för att renovera en mellanstor vintage vita parallell vitt tvättstuga enbart för tvätt, med en enkel diskho, luckor med infälld panel, vita skåp, bänkskiva i kvarts, beige väggar, en tvättmaskin och torktumlare bredvid varandra och beiget golv
378 foton på tvättstuga, med en enkel diskho och beige väggar
1