66 foton på tvättstuga, med en enkel diskho och blå skåp
Sortera efter:
Budget
Sortera efter:Populärt i dag
1 - 20 av 66 foton

Beautiful laundry room! In this project, we maximized storage, built-in a new washer and dryer, installed a wall-hung sink, and added locker storage to help the family stay organized.

A clean, modern update to a spacious laundry room.
Idéer för en liten modern vita parallell tvättstuga enbart för tvätt, med en enkel diskho, skåp i shakerstil, blå skåp, vita väggar, klinkergolv i keramik, en tvättmaskin och torktumlare bredvid varandra och grått golv
Idéer för en liten modern vita parallell tvättstuga enbart för tvätt, med en enkel diskho, skåp i shakerstil, blå skåp, vita väggar, klinkergolv i keramik, en tvättmaskin och torktumlare bredvid varandra och grått golv

Idéer för en maritim vita u-formad tvättstuga enbart för tvätt, med en enkel diskho, skåp i shakerstil, blå skåp, vita väggar och flerfärgat golv

We also created push to open built in units around white goods, for our clients utility room with WC and basin. Bringing the blue hue across to a practical room.

This dark, dreary kitchen was large, but not being used well. The family of 7 had outgrown the limited storage and experienced traffic bottlenecks when in the kitchen together. A bright, cheerful and more functional kitchen was desired, as well as a new pantry space.
We gutted the kitchen and closed off the landing through the door to the garage to create a new pantry. A frosted glass pocket door eliminates door swing issues. In the pantry, a small access door opens to the garage so groceries can be loaded easily. Grey wood-look tile was laid everywhere.
We replaced the small window and added a 6’x4’ window, instantly adding tons of natural light. A modern motorized sheer roller shade helps control early morning glare. Three free-floating shelves are to the right of the window for favorite décor and collectables.
White, ceiling-height cabinets surround the room. The full-overlay doors keep the look seamless. Double dishwashers, double ovens and a double refrigerator are essentials for this busy, large family. An induction cooktop was chosen for energy efficiency, child safety, and reliability in cooking. An appliance garage and a mixer lift house the much-used small appliances.
An ice maker and beverage center were added to the side wall cabinet bank. The microwave and TV are hidden but have easy access.
The inspiration for the room was an exclusive glass mosaic tile. The large island is a glossy classic blue. White quartz countertops feature small flecks of silver. Plus, the stainless metal accent was even added to the toe kick!
Upper cabinet, under-cabinet and pendant ambient lighting, all on dimmers, was added and every light (even ceiling lights) is LED for energy efficiency.
White-on-white modern counter stools are easy to clean. Plus, throughout the room, strategically placed USB outlets give tidy charging options.

A fun laundry and craft room complete with a sink, bench, and ample folding space! Check out that patterned cement floor tile!
Foto på ett mycket stort medelhavsstil beige grovkök, med en enkel diskho, skåp i shakerstil, blå skåp, bänkskiva i kvartsit, blå väggar, klinkergolv i keramik, en tvättmaskin och torktumlare bredvid varandra och vitt golv
Foto på ett mycket stort medelhavsstil beige grovkök, med en enkel diskho, skåp i shakerstil, blå skåp, bänkskiva i kvartsit, blå väggar, klinkergolv i keramik, en tvättmaskin och torktumlare bredvid varandra och vitt golv

Jim Somerset Photography
Inredning av en maritim mellanstor beige l-formad beige tvättstuga, med blå skåp, luckor med lamellpanel, beige väggar, en enkel diskho, bänkskiva i kalksten och kalkstensgolv
Inredning av en maritim mellanstor beige l-formad beige tvättstuga, med blå skåp, luckor med lamellpanel, beige väggar, en enkel diskho, bänkskiva i kalksten och kalkstensgolv

© Lassiter Photography | ReVisionCharlotte.com
Idéer för mellanstora lantliga parallella grått grovkök, med en enkel diskho, skåp i shakerstil, blå skåp, bänkskiva i kvartsit, grått stänkskydd, stänkskydd i sten, beige väggar, klinkergolv i porslin, en tvättmaskin och torktumlare bredvid varandra och grått golv
Idéer för mellanstora lantliga parallella grått grovkök, med en enkel diskho, skåp i shakerstil, blå skåp, bänkskiva i kvartsit, grått stänkskydd, stänkskydd i sten, beige väggar, klinkergolv i porslin, en tvättmaskin och torktumlare bredvid varandra och grått golv

Inredning av ett medelhavsstil mellanstort brun brunt grovkök, med en enkel diskho, luckor med infälld panel, blå skåp, träbänkskiva, ljust trägolv, en tvättmaskin och torktumlare bredvid varandra och brunt golv
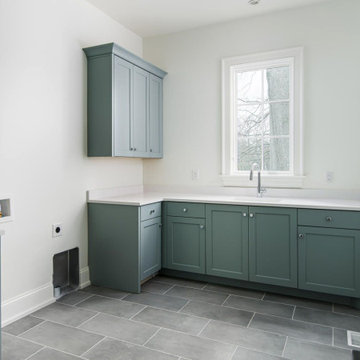
Inspiration för en stor vintage vita l-formad vitt tvättstuga enbart för tvätt, med en enkel diskho, skåp i shakerstil, blå skåp, bänkskiva i kvarts, vita väggar, klinkergolv i porslin, en tvättmaskin och torktumlare bredvid varandra och grått golv
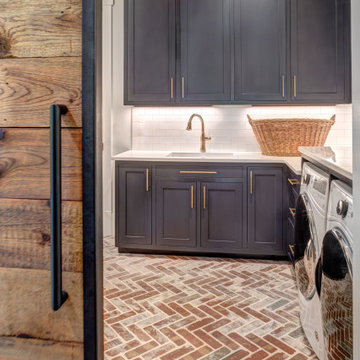
Laundry room with connection to hall and master closet.
Foto på en lantlig vita tvättstuga, med en enkel diskho, skåp i shakerstil, blå skåp, bänkskiva i kvarts, vita väggar, tegelgolv, en tvättmaskin och torktumlare bredvid varandra och rött golv
Foto på en lantlig vita tvättstuga, med en enkel diskho, skåp i shakerstil, blå skåp, bänkskiva i kvarts, vita väggar, tegelgolv, en tvättmaskin och torktumlare bredvid varandra och rött golv
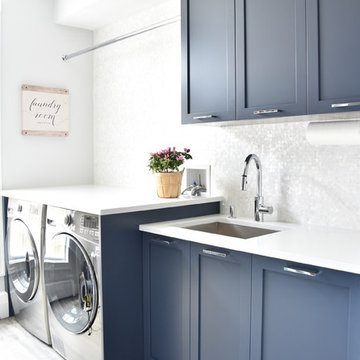
Idéer för vintage vitt tvättstugor, med en enkel diskho, blå skåp, bänkskiva i kvarts, klinkergolv i porslin, en tvättmaskin och torktumlare bredvid varandra och grått golv

Idéer för små lantliga linjära brunt tvättstugor enbart för tvätt, med en enkel diskho, skåp i shakerstil, blå skåp, träbänkskiva, vitt stänkskydd, stänkskydd i tunnelbanekakel, beige väggar, klinkergolv i keramik, en tvättpelare och vitt golv
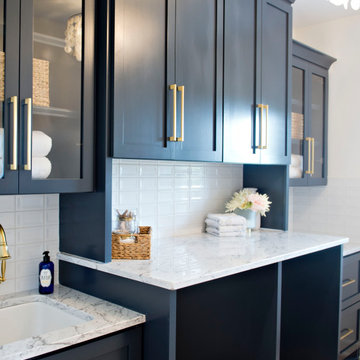
Foto på en stor vintage grå linjär tvättstuga enbart för tvätt, med en enkel diskho, skåp i shakerstil, blå skåp, granitbänkskiva, vita väggar, ljust trägolv och en tvättmaskin och torktumlare bredvid varandra

A convenience packed little Mud room/Laundry room. The room has his and hers closets, stackable machines, a seating bench customized to fit taller boots, custom drying racks, and a mop closet.

This dark, dreary kitchen was large, but not being used well. The family of 7 had outgrown the limited storage and experienced traffic bottlenecks when in the kitchen together. A bright, cheerful and more functional kitchen was desired, as well as a new pantry space.
We gutted the kitchen and closed off the landing through the door to the garage to create a new pantry. A frosted glass pocket door eliminates door swing issues. In the pantry, a small access door opens to the garage so groceries can be loaded easily. Grey wood-look tile was laid everywhere.
We replaced the small window and added a 6’x4’ window, instantly adding tons of natural light. A modern motorized sheer roller shade helps control early morning glare. Three free-floating shelves are to the right of the window for favorite décor and collectables.
White, ceiling-height cabinets surround the room. The full-overlay doors keep the look seamless. Double dishwashers, double ovens and a double refrigerator are essentials for this busy, large family. An induction cooktop was chosen for energy efficiency, child safety, and reliability in cooking. An appliance garage and a mixer lift house the much-used small appliances.
An ice maker and beverage center were added to the side wall cabinet bank. The microwave and TV are hidden but have easy access.
The inspiration for the room was an exclusive glass mosaic tile. The large island is a glossy classic blue. White quartz countertops feature small flecks of silver. Plus, the stainless metal accent was even added to the toe kick!
Upper cabinet, under-cabinet and pendant ambient lighting, all on dimmers, was added and every light (even ceiling lights) is LED for energy efficiency.
White-on-white modern counter stools are easy to clean. Plus, throughout the room, strategically placed USB outlets give tidy charging options.
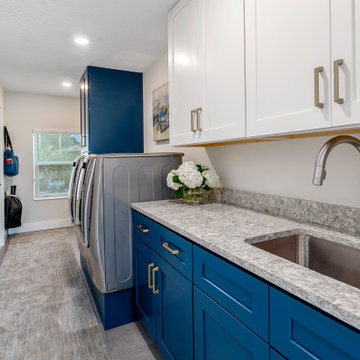
Klassisk inredning av ett mellanstort grå linjärt grått grovkök, med en enkel diskho, skåp i shakerstil, blå skåp, bänkskiva i kvarts, vita väggar, klinkergolv i porslin, en tvättmaskin och torktumlare bredvid varandra och grått golv
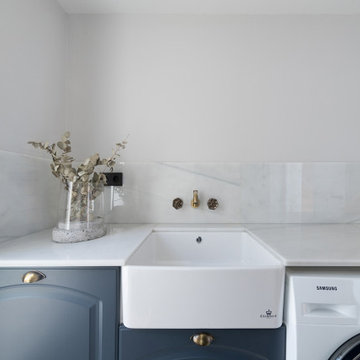
Práctico lavadero con estilo vintage. El grifo empotrado de latón, el lavadero de porcelana visto y los muebles con tiradores decorativos y cuarterones aportan el aire vintage a este espacio. La encimera y frontal son de mármol blanco.
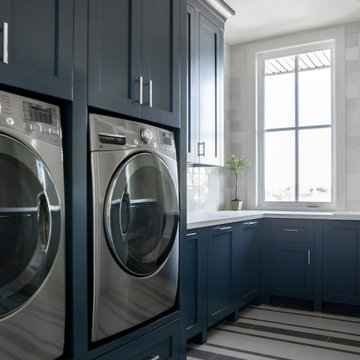
See more photos of this project on our website, https://verandahomes.ca/completed-homes/bearspaw-modern-farmhouse
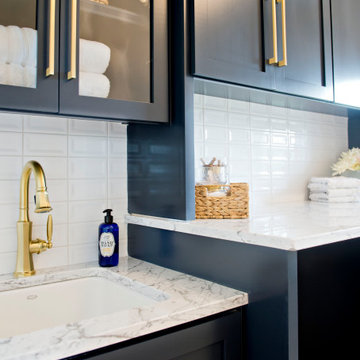
Klassisk inredning av en stor grå linjär grått tvättstuga enbart för tvätt, med en enkel diskho, skåp i shakerstil, blå skåp, granitbänkskiva, vita väggar, ljust trägolv och en tvättmaskin och torktumlare bredvid varandra
66 foton på tvättstuga, med en enkel diskho och blå skåp
1