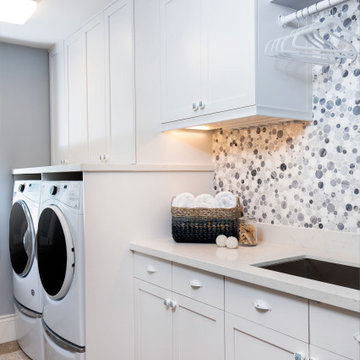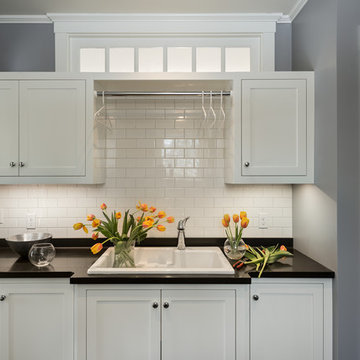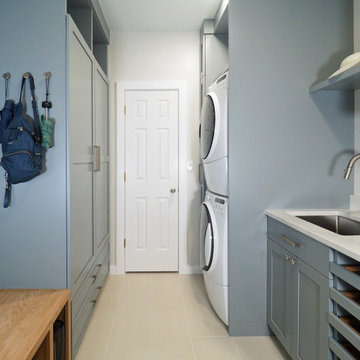2 180 foton på tvättstuga, med en enkel diskho
Sortera efter:
Budget
Sortera efter:Populärt i dag
1 - 20 av 2 180 foton
Artikel 1 av 2

This mudroom is finished in grey melamine with shaker raised panel door fronts and butcher block counter tops. Bead board backing was used on the wall where coats hang to protect the wall and providing a more built-in look.
Bench seating is flanked with large storage drawers and both open and closed upper cabinetry. Above the washer and dryer there is ample space for sorting and folding clothes along with a hanging rod above the sink for drying out hanging items.
Designed by Jamie Wilson for Closet Organizing Systems

Modern laundry room with undermounted stainless steel single bowl deep sink, Brizo statement faucet of matte black and gold, white subway tile in herringbone pattern, quartz marble looking counters, white painted cabinets and porcelain tile floor. Lights are recessed under the cabinets for a clean look and are LED, Pulls are polished chrome.

Kolanowski Studio
Inredning av ett klassiskt stort beige u-format beige grovkök, med en enkel diskho, luckor med infälld panel, vita skåp, bänkskiva i kalksten, klinkergolv i porslin, en tvättmaskin och torktumlare bredvid varandra och beige väggar
Inredning av ett klassiskt stort beige u-format beige grovkök, med en enkel diskho, luckor med infälld panel, vita skåp, bänkskiva i kalksten, klinkergolv i porslin, en tvättmaskin och torktumlare bredvid varandra och beige väggar

The beautiful design of this laundry room makes the idea of doing laundry seem like less of a chore! This space includes ample counter space, cabinetry storage, as well as a sink.

Bild på en maritim vita vitt tvättstuga, med en enkel diskho, vita skåp, bänkskiva i kvarts, flerfärgade väggar och en tvättmaskin och torktumlare bredvid varandra

This dark, dreary kitchen was large, but not being used well. The family of 7 had outgrown the limited storage and experienced traffic bottlenecks when in the kitchen together. A bright, cheerful and more functional kitchen was desired, as well as a new pantry space.
We gutted the kitchen and closed off the landing through the door to the garage to create a new pantry. A frosted glass pocket door eliminates door swing issues. In the pantry, a small access door opens to the garage so groceries can be loaded easily. Grey wood-look tile was laid everywhere.
We replaced the small window and added a 6’x4’ window, instantly adding tons of natural light. A modern motorized sheer roller shade helps control early morning glare. Three free-floating shelves are to the right of the window for favorite décor and collectables.
White, ceiling-height cabinets surround the room. The full-overlay doors keep the look seamless. Double dishwashers, double ovens and a double refrigerator are essentials for this busy, large family. An induction cooktop was chosen for energy efficiency, child safety, and reliability in cooking. An appliance garage and a mixer lift house the much-used small appliances.
An ice maker and beverage center were added to the side wall cabinet bank. The microwave and TV are hidden but have easy access.
The inspiration for the room was an exclusive glass mosaic tile. The large island is a glossy classic blue. White quartz countertops feature small flecks of silver. Plus, the stainless metal accent was even added to the toe kick!
Upper cabinet, under-cabinet and pendant ambient lighting, all on dimmers, was added and every light (even ceiling lights) is LED for energy efficiency.
White-on-white modern counter stools are easy to clean. Plus, throughout the room, strategically placed USB outlets give tidy charging options.

We redesigned this client’s laundry space so that it now functions as a Mudroom and Laundry. There is a place for everything including drying racks and charging station for this busy family. Now there are smiles when they walk in to this charming bright room because it has ample storage and space to work!

Inspiration för en mellanstor vintage grå parallell grått tvättstuga enbart för tvätt och med garderob, med en enkel diskho, vita skåp, bänkskiva i kvarts, vita väggar, klinkergolv i keramik, grått golv och luckor med infälld panel

Photography by Starboard & Port of Springfield, Missouri.
Inspiration för en mellanstor rustik grå parallell grått tvättstuga enbart för tvätt, med en enkel diskho, skåp i shakerstil, beige skåp, gröna väggar, en tvättmaskin och torktumlare bredvid varandra och vitt golv
Inspiration för en mellanstor rustik grå parallell grått tvättstuga enbart för tvätt, med en enkel diskho, skåp i shakerstil, beige skåp, gröna väggar, en tvättmaskin och torktumlare bredvid varandra och vitt golv

Nick McGinn
Idéer för stora vintage l-formade grovkök, med en enkel diskho, skåp i shakerstil, vita skåp, bänkskiva i kalksten, vita väggar, skiffergolv och en tvättmaskin och torktumlare bredvid varandra
Idéer för stora vintage l-formade grovkök, med en enkel diskho, skåp i shakerstil, vita skåp, bänkskiva i kalksten, vita väggar, skiffergolv och en tvättmaskin och torktumlare bredvid varandra

My client wanted to be sure that her new kitchen was designed in keeping with her homes great craftsman detail. We did just that while giving her a “modern” kitchen. Windows over the sink were enlarged, and a tiny half bath and laundry closet were added tucked away from sight. We had trim customized to match the existing. Cabinets and shelving were added with attention to detail. An elegant bathroom with a new tiled shower replaced the old bathroom with tub.
Ramona d'Viola photographer

Custom laundry room with cabinetry, build in linen/storage closet, and built in stainless steel sink with laminate counter.
Foto på en mellanstor vintage tvättstuga enbart för tvätt, med en enkel diskho, luckor med upphöjd panel, vita skåp, laminatbänkskiva, gröna väggar, klinkergolv i porslin och en tvättmaskin och torktumlare bredvid varandra
Foto på en mellanstor vintage tvättstuga enbart för tvätt, med en enkel diskho, luckor med upphöjd panel, vita skåp, laminatbänkskiva, gröna väggar, klinkergolv i porslin och en tvättmaskin och torktumlare bredvid varandra

photography by Rob Karosis
Bild på en mellanstor vintage tvättstuga, med en enkel diskho, skåp i shakerstil, vita skåp, grå väggar och en tvättmaskin och torktumlare bredvid varandra
Bild på en mellanstor vintage tvättstuga, med en enkel diskho, skåp i shakerstil, vita skåp, grå väggar och en tvättmaskin och torktumlare bredvid varandra

www.steinbergerphotos.com
Idéer för mycket stora vintage l-formade brunt tvättstugor enbart för tvätt, med en enkel diskho, skåp i shakerstil, vita skåp, beige väggar, en tvättmaskin och torktumlare bredvid varandra, grått golv, träbänkskiva och skiffergolv
Idéer för mycket stora vintage l-formade brunt tvättstugor enbart för tvätt, med en enkel diskho, skåp i shakerstil, vita skåp, beige väggar, en tvättmaskin och torktumlare bredvid varandra, grått golv, träbänkskiva och skiffergolv

Designed by Jordan Smith of Brilliant SA and built by the BSA team. Copyright Brilliant SA
Idéer för en mellanstor modern vita l-formad tvättstuga enbart för tvätt, med en enkel diskho, vita skåp, laminatbänkskiva, vita väggar, klinkergolv i porslin, en tvättpelare, släta luckor och grått golv
Idéer för en mellanstor modern vita l-formad tvättstuga enbart för tvätt, med en enkel diskho, vita skåp, laminatbänkskiva, vita väggar, klinkergolv i porslin, en tvättpelare, släta luckor och grått golv

These clients were referred to us by some very nice past clients, and contacted us to share their vision of how they wanted to transform their home. With their input, we expanded their front entry and added a large covered front veranda. The exterior of the entire home was re-clad in bold blue premium siding with white trim, stone accents, and new windows and doors. The kitchen was expanded with beautiful custom cabinetry in white and seafoam green, including incorporating an old dining room buffet belonging to the family, creating a very unique feature. The rest of the main floor was also renovated, including new floors, new a railing to the second level, and a completely re-designed laundry area. We think the end result looks fantastic!

A convenience packed little Mud room/Laundry room. The room has his and hers closets, stackable machines, a seating bench customized to fit taller boots, custom drying racks, and a mop closet.

A convenience packed little Mud room/Laundry room. The room has his and hers closets, stackable machines, a seating bench customized to fit taller boots, custom drying racks, and a mop closet.

Inspiration för klassiska tvättstugor, med en enkel diskho, skåp i shakerstil, vita skåp, vitt stänkskydd, stänkskydd i keramik, vita väggar och en tvättmaskin och torktumlare bredvid varandra

Photo: Jessie Preza Photography
Medelhavsstil inredning av en mellanstor svarta u-formad svart tvättstuga enbart för tvätt, med en enkel diskho, skåp i shakerstil, vita skåp, bänkskiva i kvarts, vitt stänkskydd, vita väggar, klinkergolv i porslin, en tvättmaskin och torktumlare bredvid varandra och svart golv
Medelhavsstil inredning av en mellanstor svarta u-formad svart tvättstuga enbart för tvätt, med en enkel diskho, skåp i shakerstil, vita skåp, bänkskiva i kvarts, vitt stänkskydd, vita väggar, klinkergolv i porslin, en tvättmaskin och torktumlare bredvid varandra och svart golv
2 180 foton på tvättstuga, med en enkel diskho
1