2 179 foton på tvättstuga, med en enkel diskho
Sortera efter:
Budget
Sortera efter:Populärt i dag
161 - 180 av 2 179 foton
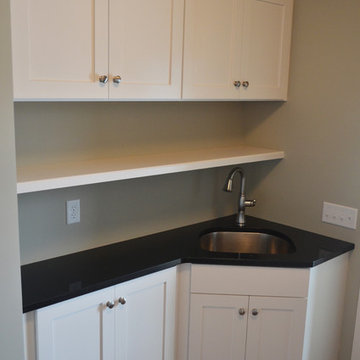
Idéer för att renovera ett litet vintage linjärt grovkök, med en enkel diskho, skåp i shakerstil, vita skåp, granitbänkskiva, beige väggar och mellanmörkt trägolv
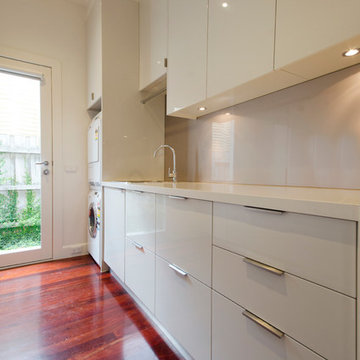
Adrienne Bizzarri Photography
Inredning av en modern stor parallell tvättstuga enbart för tvätt, med en enkel diskho, släta luckor, vita skåp, bänkskiva i kvarts, vita väggar, en tvättpelare och mörkt trägolv
Inredning av en modern stor parallell tvättstuga enbart för tvätt, med en enkel diskho, släta luckor, vita skåp, bänkskiva i kvarts, vita väggar, en tvättpelare och mörkt trägolv
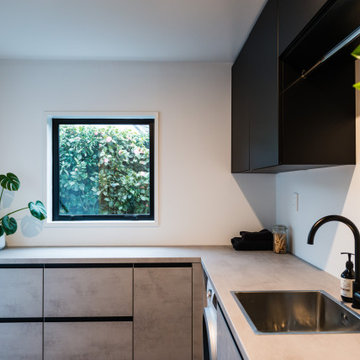
This renovation took a tired 1980's inner city bungalow and created a modern family haven.
Inspiration för mellanstora moderna u-formade tvättstugor, med en enkel diskho, svarta skåp och mellanmörkt trägolv
Inspiration för mellanstora moderna u-formade tvättstugor, med en enkel diskho, svarta skåp och mellanmörkt trägolv

Klassisk inredning av en stor vita parallell vitt tvättstuga enbart för tvätt, med en enkel diskho, släta luckor, vita skåp, bänkskiva i kvarts, vitt stänkskydd, stänkskydd i porslinskakel, vita väggar, skiffergolv, en tvättpelare och svart golv
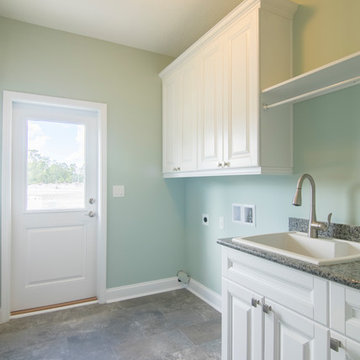
Bild på ett mellanstort lantligt vit linjärt vitt grovkök, med en enkel diskho, skåp i shakerstil, vita skåp, träbänkskiva, grå väggar, klinkergolv i porslin, en tvättmaskin och torktumlare bredvid varandra och grått golv

A country house boot room designed to complement a Flemish inspired bespoke kitchen in the same property. The doors and drawers were set back within the frame to add detail, and the sink was carved from basalt.
Primary materials: Hand painted tulipwood, Italian basalt, lost wax cast ironmongery.
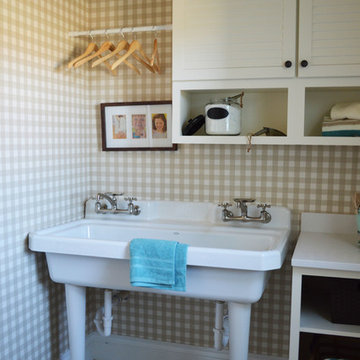
Foto på en mellanstor vintage linjär tvättstuga enbart för tvätt, med en enkel diskho, vita skåp, klinkergolv i keramik, en tvättmaskin och torktumlare bredvid varandra, bänkskiva i kvarts, flerfärgade väggar och luckor med lamellpanel

Bild på en stor vintage vita parallell vitt tvättstuga enbart för tvätt, med en enkel diskho, släta luckor, vita skåp, bänkskiva i kvarts, vitt stänkskydd, stänkskydd i porslinskakel, vita väggar, skiffergolv, en tvättpelare och svart golv
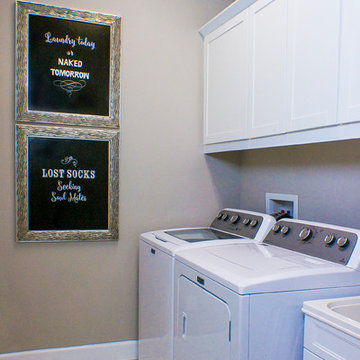
This simple and classic laundry room with it's white appliances and cabinets just needed a little decor to dress it up a bid and add some interest. We had the sayings printed and framed. They appear as chalk boards, but they are not. We added some inexpensive and classic clear jars above with storage for utilitarian items that also act as decor. Photo Credit to Doubletake Studios
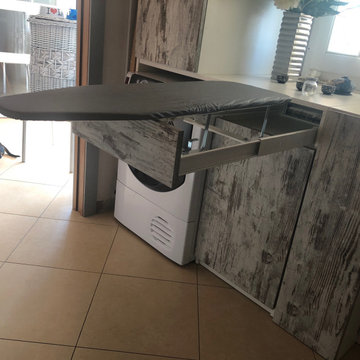
Inredning av ett lantligt litet vit u-format vitt grovkök, med en enkel diskho, skåp i ljust trä, laminatbänkskiva, vita väggar, klinkergolv i porslin, en tvättpelare och beiget golv

Our clients purchased this 1950 ranch style cottage knowing it needed to be updated. They fell in love with the location, being within walking distance to White Rock Lake. They wanted to redesign the layout of the house to improve the flow and function of the spaces while maintaining a cozy feel. They wanted to explore the idea of opening up the kitchen and possibly even relocating it. A laundry room and mudroom space needed to be added to that space, as well. Both bathrooms needed a complete update and they wanted to enlarge the master bath if possible, to have a double vanity and more efficient storage. With two small boys and one on the way, they ideally wanted to add a 3rd bedroom to the house within the existing footprint but were open to possibly designing an addition, if that wasn’t possible.
In the end, we gave them everything they wanted, without having to put an addition on to the home. They absolutely love the openness of their new kitchen and living spaces and we even added a small bar! They have their much-needed laundry room and mudroom off the back patio, so their “drop zone” is out of the way. We were able to add storage and double vanity to the master bathroom by enclosing what used to be a coat closet near the entryway and using that sq. ft. in the bathroom. The functionality of this house has completely changed and has definitely changed the lives of our clients for the better!

A new layout was created in this mudroom/laundry room. The washer and dryer were stacked to make more room for white cabinets. A large single bowl undermount sink was added. Soapstone countertops were used and cabinets go to the ceiling.
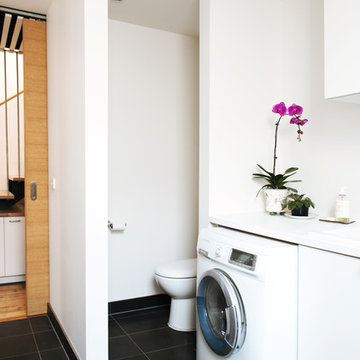
Lauren Bamford
Idéer för ett stort eklektiskt parallellt grovkök, med en enkel diskho, släta luckor, vita skåp, bänkskiva i kvarts, beige väggar, klinkergolv i keramik och en tvättmaskin och torktumlare bredvid varandra
Idéer för ett stort eklektiskt parallellt grovkök, med en enkel diskho, släta luckor, vita skåp, bänkskiva i kvarts, beige väggar, klinkergolv i keramik och en tvättmaskin och torktumlare bredvid varandra
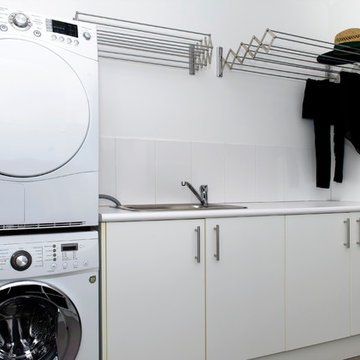
Abe Bastoli
Idéer för att renovera ett mellanstort funkis linjärt grovkök, med en enkel diskho, släta luckor, vita skåp, laminatbänkskiva, klinkergolv i porslin, en tvättmaskin och torktumlare bredvid varandra och grått golv
Idéer för att renovera ett mellanstort funkis linjärt grovkök, med en enkel diskho, släta luckor, vita skåp, laminatbänkskiva, klinkergolv i porslin, en tvättmaskin och torktumlare bredvid varandra och grått golv

Inredning av ett medelhavsstil mellanstort brun brunt grovkök, med en enkel diskho, luckor med infälld panel, blå skåp, träbänkskiva, ljust trägolv, en tvättmaskin och torktumlare bredvid varandra och brunt golv
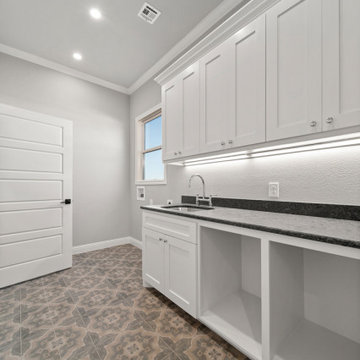
Foto på en stor vintage svarta linjär tvättstuga enbart för tvätt, med en enkel diskho, skåp i shakerstil, vita skåp, granitbänkskiva, grå väggar, klinkergolv i porslin, en tvättmaskin och torktumlare bredvid varandra och svart golv

This dark, dreary kitchen was large, but not being used well. The family of 7 had outgrown the limited storage and experienced traffic bottlenecks when in the kitchen together. A bright, cheerful and more functional kitchen was desired, as well as a new pantry space.
We gutted the kitchen and closed off the landing through the door to the garage to create a new pantry. A frosted glass pocket door eliminates door swing issues. In the pantry, a small access door opens to the garage so groceries can be loaded easily. Grey wood-look tile was laid everywhere.
We replaced the small window and added a 6’x4’ window, instantly adding tons of natural light. A modern motorized sheer roller shade helps control early morning glare. Three free-floating shelves are to the right of the window for favorite décor and collectables.
White, ceiling-height cabinets surround the room. The full-overlay doors keep the look seamless. Double dishwashers, double ovens and a double refrigerator are essentials for this busy, large family. An induction cooktop was chosen for energy efficiency, child safety, and reliability in cooking. An appliance garage and a mixer lift house the much-used small appliances.
An ice maker and beverage center were added to the side wall cabinet bank. The microwave and TV are hidden but have easy access.
The inspiration for the room was an exclusive glass mosaic tile. The large island is a glossy classic blue. White quartz countertops feature small flecks of silver. Plus, the stainless metal accent was even added to the toe kick!
Upper cabinet, under-cabinet and pendant ambient lighting, all on dimmers, was added and every light (even ceiling lights) is LED for energy efficiency.
White-on-white modern counter stools are easy to clean. Plus, throughout the room, strategically placed USB outlets give tidy charging options.

Showcase by Agent
Inspiration för stora lantliga parallella beige grovkök, med en enkel diskho, luckor med infälld panel, vita skåp, granitbänkskiva, vita väggar, mellanmörkt trägolv, en tvättpelare och brunt golv
Inspiration för stora lantliga parallella beige grovkök, med en enkel diskho, luckor med infälld panel, vita skåp, granitbänkskiva, vita väggar, mellanmörkt trägolv, en tvättpelare och brunt golv
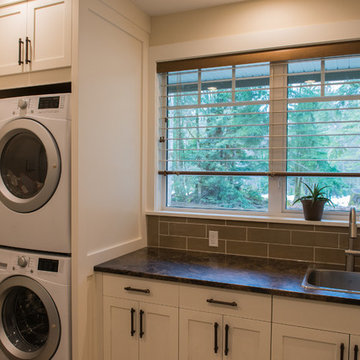
Well designed laundry room with lots of cupboard space. Counterspace and single sink. Photo by Innocent Thunder Photography.
Exempel på ett mellanstort lantligt l-format grovkök, med en enkel diskho, skåp i shakerstil, vita skåp, laminatbänkskiva, beige väggar, mellanmörkt trägolv och en tvättpelare
Exempel på ett mellanstort lantligt l-format grovkök, med en enkel diskho, skåp i shakerstil, vita skåp, laminatbänkskiva, beige väggar, mellanmörkt trägolv och en tvättpelare
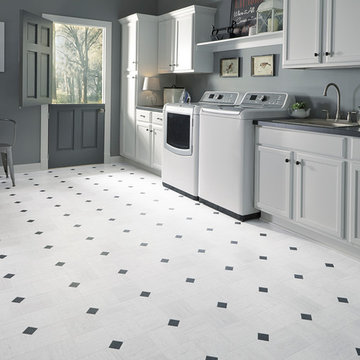
"Empire" luxury vinyl sheet flooring is an Art Deco-inspired linear marble look in a checkerboard layout that's accented by a 2" contrasting insert. Available in 3 colors (Carrara White shown).
2 179 foton på tvättstuga, med en enkel diskho
9