424 foton på tvättstuga, med en integrerad diskho
Sortera efter:
Budget
Sortera efter:Populärt i dag
161 - 180 av 424 foton
Artikel 1 av 2
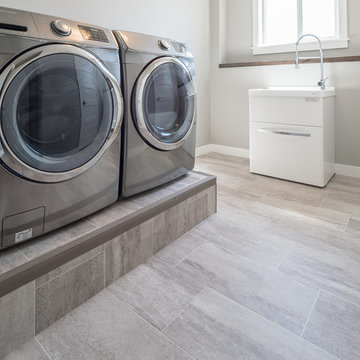
Home Builder Havana Homes
Idéer för mellanstora vintage linjära tvättstugor enbart för tvätt, med en integrerad diskho, grå väggar, vinylgolv, en tvättmaskin och torktumlare bredvid varandra och grått golv
Idéer för mellanstora vintage linjära tvättstugor enbart för tvätt, med en integrerad diskho, grå väggar, vinylgolv, en tvättmaskin och torktumlare bredvid varandra och grått golv
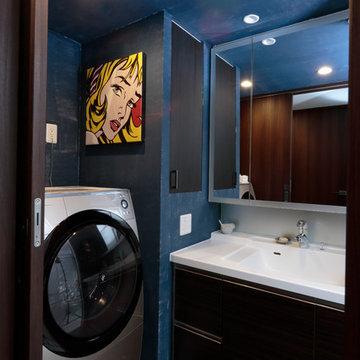
OPTIMUS INTERIOR PAINT,色:FC006 Blue de Royal ブルーデロイヤル,デニム調仕上げ
Exempel på en modern tvättstuga med garderob, med en integrerad diskho, släta luckor, bruna skåp och blå väggar
Exempel på en modern tvättstuga med garderob, med en integrerad diskho, släta luckor, bruna skåp och blå väggar
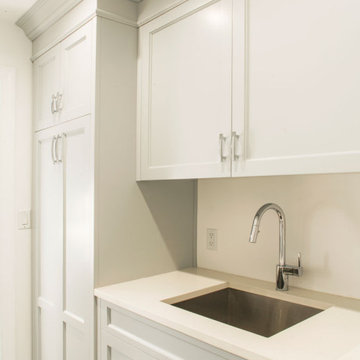
Custom Luxury Small White Laundry Room.
Inspiration för små klassiska linjära vitt små tvättstugor, med en integrerad diskho, skåp i shakerstil, vita skåp, bänkskiva i kvarts, vitt stänkskydd, vita väggar och grått golv
Inspiration för små klassiska linjära vitt små tvättstugor, med en integrerad diskho, skåp i shakerstil, vita skåp, bänkskiva i kvarts, vitt stänkskydd, vita väggar och grått golv
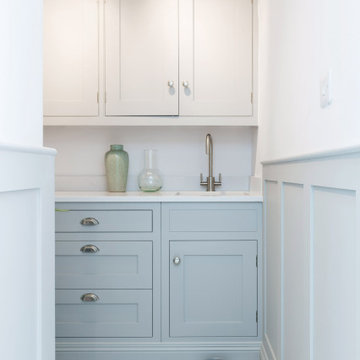
It was such a pleasure working with Mr & Mrs Baker to design, create and install the bespoke Wellsdown kitchen for their beautiful town house in Saffron Walden. Having already undergone a vast renovation on the bedrooms and living areas, the homeowners embarked on an open-plan kitchen and living space renovation, and commissioned Burlanes for the works.
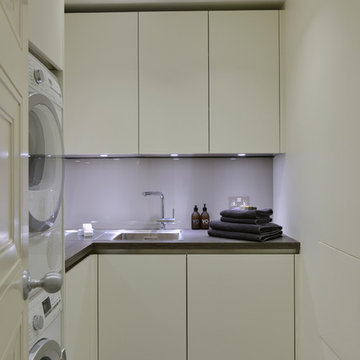
Luxury Residential Development. We designed, supplied and installed 7 x Kitchens and Utility Rooms.
Foto på en liten funkis l-formad tvättstuga enbart för tvätt, med en integrerad diskho, släta luckor, vita skåp, laminatbänkskiva, vita väggar, klinkergolv i porslin och en tvättpelare
Foto på en liten funkis l-formad tvättstuga enbart för tvätt, med en integrerad diskho, släta luckor, vita skåp, laminatbänkskiva, vita väggar, klinkergolv i porslin och en tvättpelare
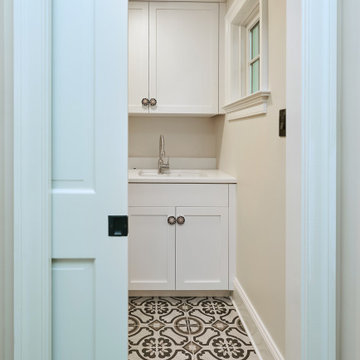
Entered by a pocket door, the laundry room is anchored by a beautiful black and white, patterned, cement tile floor. The white shaker cabinets feature eye catching hardware.
After tearing down this home's existing addition, we set out to create a new addition with a modern farmhouse feel that still blended seamlessly with the original house. The addition includes a kitchen great room, laundry room and sitting room. Outside, we perfectly aligned the cupola on top of the roof, with the upper story windows and those with the lower windows, giving the addition a clean and crisp look. Using granite from Chester County, mica schist stone and hardy plank siding on the exterior walls helped the addition to blend in seamlessly with the original house. Inside, we customized each new space by paying close attention to the little details. Reclaimed wood for the mantle and shelving, sleek and subtle lighting under the reclaimed shelves, unique wall and floor tile, recessed outlets in the island, walnut trim on the hood, paneled appliances, and repeating materials in a symmetrical way work together to give the interior a sophisticated yet comfortable feel.
Rudloff Custom Builders has won Best of Houzz for Customer Service in 2014, 2015 2016, 2017 and 2019. We also were voted Best of Design in 2016, 2017, 2018, 2019 which only 2% of professionals receive. Rudloff Custom Builders has been featured on Houzz in their Kitchen of the Week, What to Know About Using Reclaimed Wood in the Kitchen as well as included in their Bathroom WorkBook article. We are a full service, certified remodeling company that covers all of the Philadelphia suburban area. This business, like most others, developed from a friendship of young entrepreneurs who wanted to make a difference in their clients’ lives, one household at a time. This relationship between partners is much more than a friendship. Edward and Stephen Rudloff are brothers who have renovated and built custom homes together paying close attention to detail. They are carpenters by trade and understand concept and execution. Rudloff Custom Builders will provide services for you with the highest level of professionalism, quality, detail, punctuality and craftsmanship, every step of the way along our journey together.
Specializing in residential construction allows us to connect with our clients early in the design phase to ensure that every detail is captured as you imagined. One stop shopping is essentially what you will receive with Rudloff Custom Builders from design of your project to the construction of your dreams, executed by on-site project managers and skilled craftsmen. Our concept: envision our client’s ideas and make them a reality. Our mission: CREATING LIFETIME RELATIONSHIPS BUILT ON TRUST AND INTEGRITY.
Photo Credit: Linda McManus Images
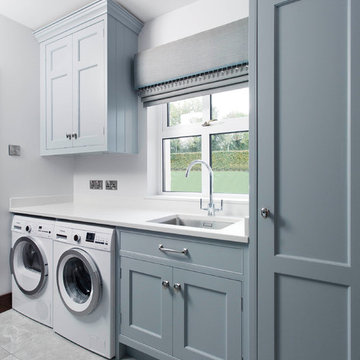
Bespoke 30mm inframe kitchen handpainted in Zoffany Snow with Stockholm Blue on the island. with solid walnut internals. The design features a tongue and groove walnut breakfast bar, and solid walnut internals. Work surfaces are Calacatta Macaubus.
Photography Infinity Media
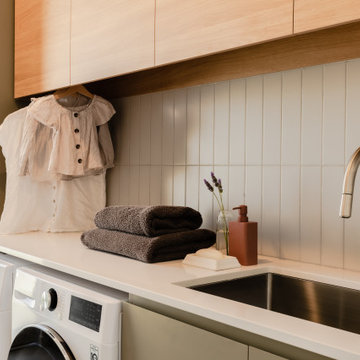
When the collaboration between client, builder and cabinet maker comes together perfectly the end result is one we are all very proud of. The clients had many ideas which evolved as the project was taking shape and as the budget changed. Through hours of planning and preparation the end result was to achieve the level of design and finishes that the client, builder and cabinet expect without making sacrifices or going over budget. Soft Matt finishes, solid timber, stone, brass tones, porcelain, feature bathroom fixtures and high end appliances all come together to create a warm, homely and sophisticated finish. The idea was to create spaces that you can relax in, work from, entertain in and most importantly raise your young family in. This project was fantastic to work on and the result shows that why would you ever want to leave home?
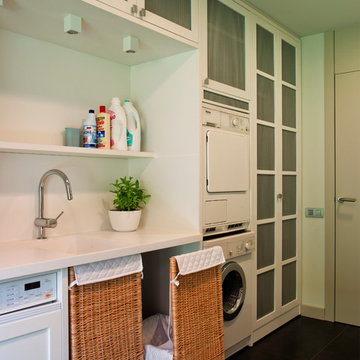
Planchador
Inspiration för stora moderna tvättstugor, med en integrerad diskho och en tvättpelare
Inspiration för stora moderna tvättstugor, med en integrerad diskho och en tvättpelare
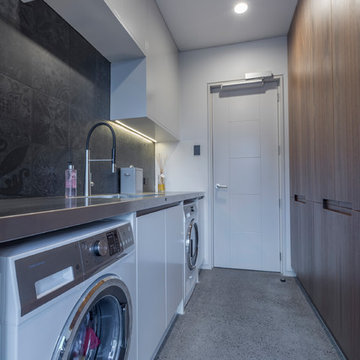
Laundry features expansive storage behind American Walnut doors.
Large stainless steel bench space for folding and sorting. Overhead storage for cleaning product as well as under sink storage.
Concrete polished floors and mosaic tiles on the wall.
Photography by Kallan MacLeod
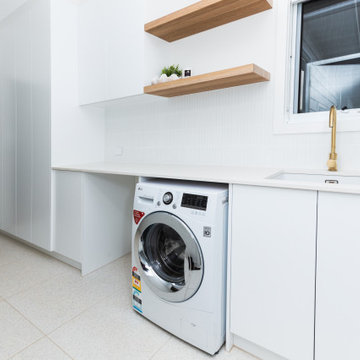
Idéer för mellanstora linjära vitt tvättstugor enbart för tvätt, med en integrerad diskho, släta luckor, vita skåp, bänkskiva i kvarts, vitt stänkskydd, stänkskydd i keramik, vita väggar, klinkergolv i keramik, en tvättmaskin och torktumlare bredvid varandra och vitt golv
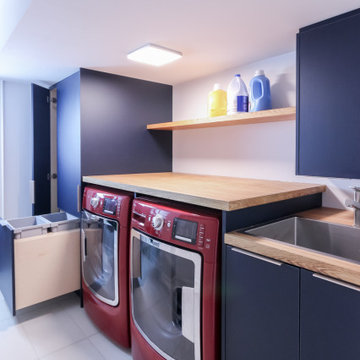
Inspiration för mellanstora moderna linjära oranget tvättstugor enbart för tvätt, med en integrerad diskho, släta luckor, blå skåp, träbänkskiva, vita väggar, klinkergolv i keramik, en tvättmaskin och torktumlare bredvid varandra och beiget golv
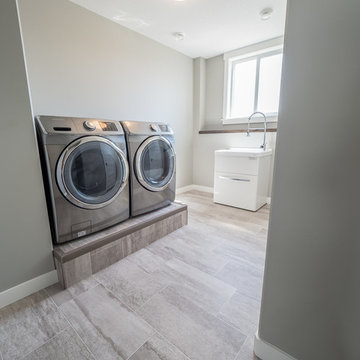
Home Builder Havana Homes
Klassisk inredning av en mellanstor linjär tvättstuga enbart för tvätt, med en integrerad diskho, grå väggar, vinylgolv, en tvättmaskin och torktumlare bredvid varandra och grått golv
Klassisk inredning av en mellanstor linjär tvättstuga enbart för tvätt, med en integrerad diskho, grå väggar, vinylgolv, en tvättmaskin och torktumlare bredvid varandra och grått golv
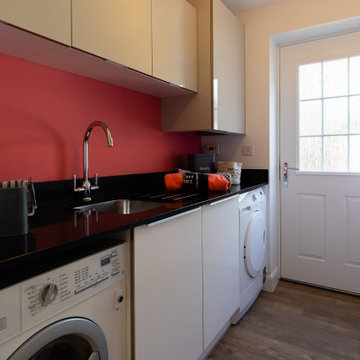
Essenare Properties / Steve White - vsco.co/stevewhiite
Inredning av en modern liten svarta parallell svart liten tvättstuga med garderob, med en integrerad diskho, luckor med glaspanel, grå skåp, bänkskiva i kvartsit, rosa väggar, ljust trägolv och beiget golv
Inredning av en modern liten svarta parallell svart liten tvättstuga med garderob, med en integrerad diskho, luckor med glaspanel, grå skåp, bänkskiva i kvartsit, rosa väggar, ljust trägolv och beiget golv
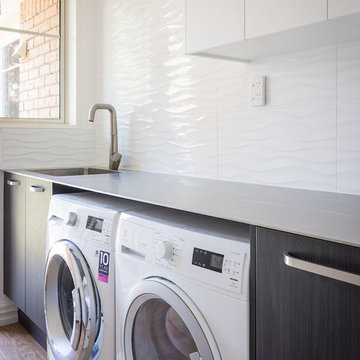
Inspiration för små moderna linjära grått tvättstugor enbart för tvätt, med en integrerad diskho, släta luckor, skåp i mörkt trä, bänkskiva i rostfritt stål, vita väggar, mellanmörkt trägolv, en tvättmaskin och torktumlare bredvid varandra och brunt golv
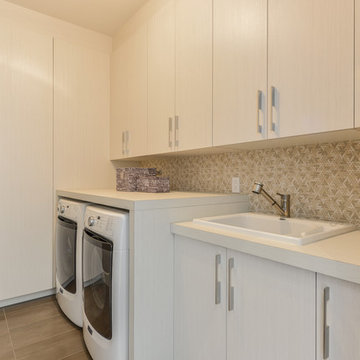
Inspiration för en mycket stor funkis parallell tvättstuga enbart för tvätt, med en integrerad diskho, släta luckor, beige skåp, laminatbänkskiva, beige väggar, klinkergolv i porslin och en tvättmaskin och torktumlare bredvid varandra
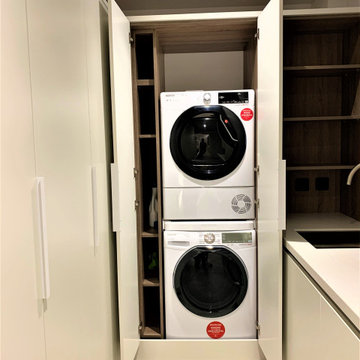
Our fabulous flat slab painted furniture in Matt Porcelain, accentuated with Truffle Bardolino Oak accent. A waterfall island (or the Continent as our client jokingly calls it) in Corian Linen takes centre stage. The clean lines and contemporary theme are further continued with Karndean Design Flooring feature to island area in Opus Urbus and Opus Mico as a contrast to the remaining floor space.
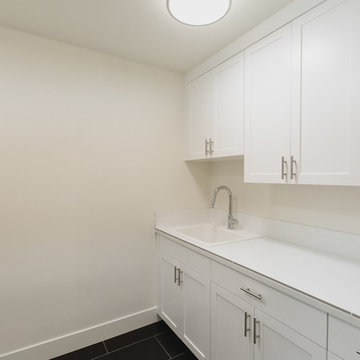
Jennifer Gulizia
Inspiration för en stor funkis vita linjär vitt tvättstuga enbart för tvätt, med en integrerad diskho, luckor med profilerade fronter, vita skåp, vita väggar och svart golv
Inspiration för en stor funkis vita linjär vitt tvättstuga enbart för tvätt, med en integrerad diskho, luckor med profilerade fronter, vita skåp, vita väggar och svart golv
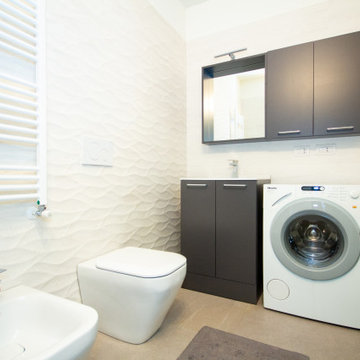
Idéer för att renovera ett stort funkis vit linjärt vitt grovkök, med en integrerad diskho, släta luckor, grå skåp, bänkskiva i koppar, vita väggar, klinkergolv i porslin, en tvättmaskin och torktumlare bredvid varandra och grått golv
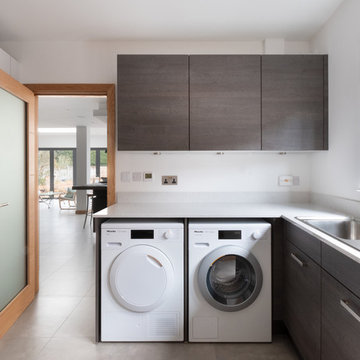
Inspiration för en stor funkis vita parallell vitt tvättstuga, med en integrerad diskho, släta luckor, bänkskiva i kvartsit, blått stänkskydd, glaspanel som stänkskydd, klinkergolv i porslin och grått golv
424 foton på tvättstuga, med en integrerad diskho
9