32 foton på tvättstuga, med en integrerad diskho
Sortera efter:
Budget
Sortera efter:Populärt i dag
1 - 20 av 32 foton
Artikel 1 av 3

Farm House Laundry Project, we open this laundry closet to switch Laundry from Bathroom to Kitchen Dining Area, this way we change from small machine size to big washer and dryer.

Advisement + Design - Construction advisement, custom millwork & custom furniture design, interior design & art curation by Chango & Co.
Foto på ett mycket stort vintage vit l-format grovkök, med en integrerad diskho, luckor med profilerade fronter, svarta skåp, bänkskiva i kvarts, vitt stänkskydd, vita väggar, klinkergolv i keramik, en tvättmaskin och torktumlare bredvid varandra och flerfärgat golv
Foto på ett mycket stort vintage vit l-format grovkök, med en integrerad diskho, luckor med profilerade fronter, svarta skåp, bänkskiva i kvarts, vitt stänkskydd, vita väggar, klinkergolv i keramik, en tvättmaskin och torktumlare bredvid varandra och flerfärgat golv
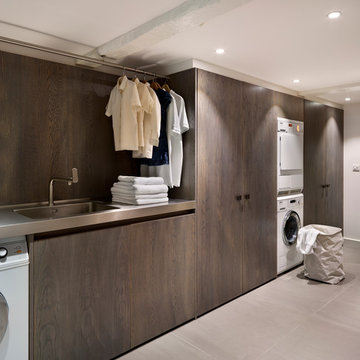
Idéer för funkis grått tvättstugor enbart för tvätt, med en integrerad diskho, en tvättpelare och bänkskiva i rostfritt stål

Une pièce indispensable souvent oubliée
En complément de notre activité de cuisiniste, nous réalisons régulièrement des lingeries/ buanderies.
Fonctionnelle et esthétique
Venez découvrir dans notre showroom à Déville lès Rouen une lingerie/buanderie sur mesure.
Nous avons conçu une implantation fonctionnelle : un plan de travail en inox avec évier soudé et mitigeur, des paniers à linges intégrés en sous-plan, un espace de rangement pour les produits ménagers et une penderie pour suspendre quelques vêtements en attente de repassage.
Le lave-linge et le sèche-linge Miele sont superposés grâce au tiroir de rangement qui offre une tablette pour poser un panier afin de décharger le linge.
L’armoire séchante d’Asko vient compléter notre lingerie, véritable atout méconnu.

Marty Paoletta
Inspiration för mycket stora klassiska parallella grovkök, med en integrerad diskho, släta luckor, gröna skåp, vita väggar, skiffergolv och tvättmaskin och torktumlare byggt in i ett skåp
Inspiration för mycket stora klassiska parallella grovkök, med en integrerad diskho, släta luckor, gröna skåp, vita väggar, skiffergolv och tvättmaskin och torktumlare byggt in i ett skåp

When the collaboration between client, builder and cabinet maker comes together perfectly the end result is one we are all very proud of. The clients had many ideas which evolved as the project was taking shape and as the budget changed. Through hours of planning and preparation the end result was to achieve the level of design and finishes that the client, builder and cabinet expect without making sacrifices or going over budget. Soft Matt finishes, solid timber, stone, brass tones, porcelain, feature bathroom fixtures and high end appliances all come together to create a warm, homely and sophisticated finish. The idea was to create spaces that you can relax in, work from, entertain in and most importantly raise your young family in. This project was fantastic to work on and the result shows that why would you ever want to leave home?

A white utility room featuring stacked freestanding appliances, storage cabinets and sink area.
Darren Chung
Modern inredning av ett mellanstort u-format grovkök, med en integrerad diskho, släta luckor, vita skåp, laminatbänkskiva, vita väggar, klinkergolv i porslin och en tvättpelare
Modern inredning av ett mellanstort u-format grovkök, med en integrerad diskho, släta luckor, vita skåp, laminatbänkskiva, vita väggar, klinkergolv i porslin och en tvättpelare

What we have here is an expansive space perfect for a family of 5. Located in the beautiful village of Tewin, Hertfordshire, this beautiful home had a full renovation from the floor up.
The clients had a vision of creating a spacious, open-plan contemporary kitchen which would be entertaining central and big enough for their family of 5. They booked a showroom appointment and spoke with Alina, one of our expert kitchen designers.
Alina quickly translated the couple’s ideas, taking into consideration the new layout and personal specifications, which in the couple’s own words “Alina nailed the design”. Our Handleless Flat Slab design was selected by the couple with made-to-measure cabinetry that made full use of the room’s ceiling height. All cabinets were hand-painted in Pitch Black by Farrow & Ball and slatted real wood oak veneer cladding with a Pitch Black backdrop was dotted around the design.
All the elements from the range of Neff appliances to décor, blended harmoniously, with no one material or texture standing out and feeling disconnected. The overall effect is that of a contemporary kitchen with lots of light and colour. We are seeing lots more wood being incorporated into the modern home today.
Other features include a breakfast pantry with additional drawers for cereal and a tall single-door pantry, complete with internal drawers and a spice rack. The kitchen island sits in the middle with an L-shape kitchen layout surrounding it.
We also flowed the same design through to the utility.
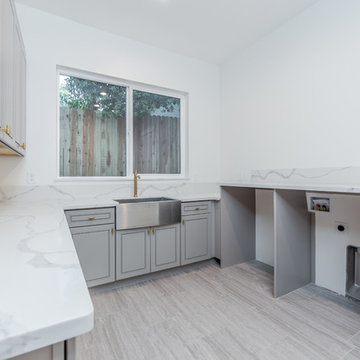
Idéer för en stor grå u-formad tvättstuga enbart för tvätt och med garderob, med en integrerad diskho, släta luckor, grå skåp, marmorbänkskiva, vita väggar, klinkergolv i keramik och grått golv
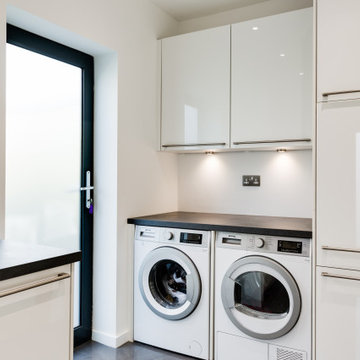
From initial architect's concept, through the inevitable changes during construction and support during installation, Jeff and Sabine were both professional and very supportive. We have ended up with the dream kitchen we had hoped for and are thoroughly delighted! The choice and quality of their products was as good as any we had evaluated, while the personal touch and continuity we experienced affirmed we had made the right choice of supplier. We highly recommend Eco German Kitchens!

Laundry Room
Foto på ett mellanstort funkis beige parallellt grovkök, med en integrerad diskho, öppna hyllor, skåp i mellenmörkt trä, marmorbänkskiva, flerfärgade väggar, mellanmörkt trägolv, tvättmaskin och torktumlare byggt in i ett skåp och brunt golv
Foto på ett mellanstort funkis beige parallellt grovkök, med en integrerad diskho, öppna hyllor, skåp i mellenmörkt trä, marmorbänkskiva, flerfärgade väggar, mellanmörkt trägolv, tvättmaskin och torktumlare byggt in i ett skåp och brunt golv
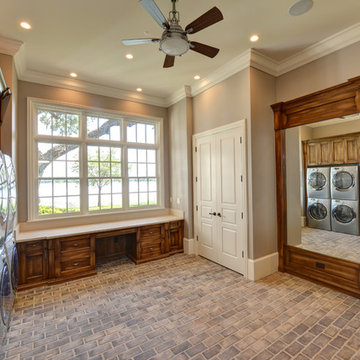
Inspiration för stora klassiska grovkök, med en integrerad diskho, luckor med infälld panel, bänkskiva i kvartsit, beige väggar, tegelgolv, en tvättpelare, grått golv och skåp i mellenmörkt trä
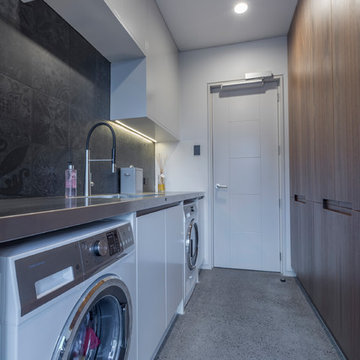
Laundry features expansive storage behind American Walnut doors.
Large stainless steel bench space for folding and sorting. Overhead storage for cleaning product as well as under sink storage.
Concrete polished floors and mosaic tiles on the wall.
Photography by Kallan MacLeod
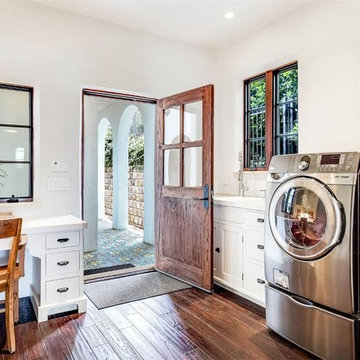
Spacious laundry room with sink and desk.
Idéer för mellanstora medelhavsstil l-formade grovkök, med en integrerad diskho, vita skåp, vita väggar, mörkt trägolv, en tvättmaskin och torktumlare bredvid varandra och brunt golv
Idéer för mellanstora medelhavsstil l-formade grovkök, med en integrerad diskho, vita skåp, vita väggar, mörkt trägolv, en tvättmaskin och torktumlare bredvid varandra och brunt golv
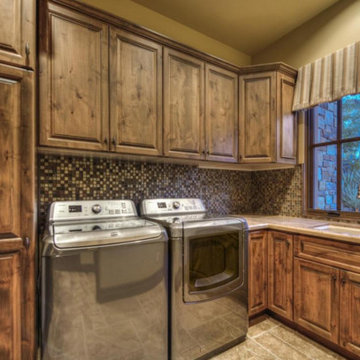
These Laundry Rooms show the craftsmenship and dedication Fratantoni Luxury Estates takes on each and every aspect to deliver the highest quality material for the lowest possible price.
Follow us on Facebook, Pinterest, Instagram and Twitter for more inspirational photos of Laundry Rooms!!
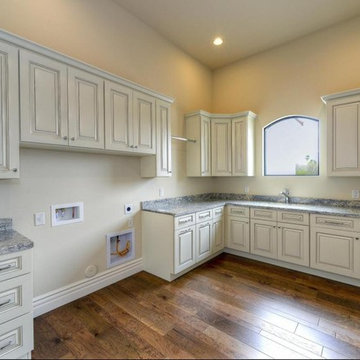
Idéer för stora funkis tvättstugor, med en integrerad diskho, luckor med infälld panel, mörkt trägolv, en tvättmaskin och torktumlare bredvid varandra och brunt golv
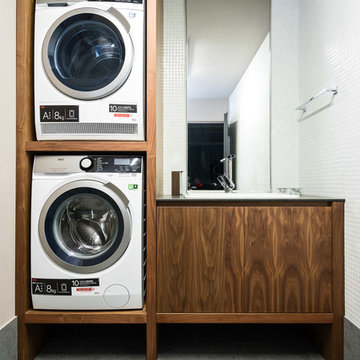
Se trata de un espacio cómodo para el tratamiento de la colada doméstica. Un espacio con diseño que ofrece comodidad y estética. Todo el mobiliario se ha realizado con la misma calidad al resto de la vivienda: nogal americano. Diseñador: Ismael Blázquez.
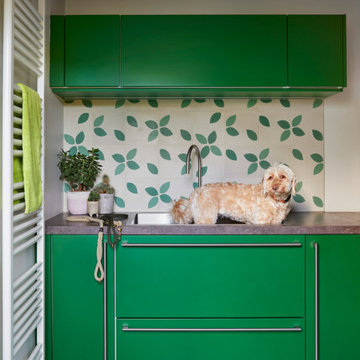
Dog room - Loulou and Bettie also had their own brief for this project, separate to their owners’. They wanted a room accepting of mud and water with storage for their vast collection of collars and leads.
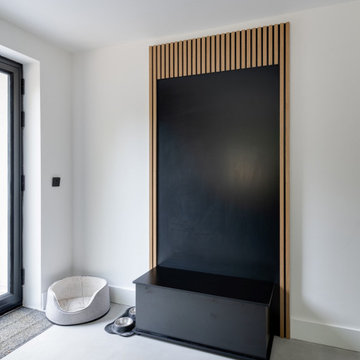
What we have here is an expansive space perfect for a family of 5. Located in the beautiful village of Tewin, Hertfordshire, this beautiful home had a full renovation from the floor up.
The clients had a vision of creating a spacious, open-plan contemporary kitchen which would be entertaining central and big enough for their family of 5. They booked a showroom appointment and spoke with Alina, one of our expert kitchen designers.
Alina quickly translated the couple’s ideas, taking into consideration the new layout and personal specifications, which in the couple’s own words “Alina nailed the design”. Our Handleless Flat Slab design was selected by the couple with made-to-measure cabinetry that made full use of the room’s ceiling height. All cabinets were hand-painted in Pitch Black by Farrow & Ball and slatted real wood oak veneer cladding with a Pitch Black backdrop was dotted around the design.
All the elements from the range of Neff appliances to décor, blended harmoniously, with no one material or texture standing out and feeling disconnected. The overall effect is that of a contemporary kitchen with lots of light and colour. We are seeing lots more wood being incorporated into the modern home today.
Other features include a breakfast pantry with additional drawers for cereal and a tall single-door pantry, complete with internal drawers and a spice rack. The kitchen island sits in the middle with an L-shape kitchen layout surrounding it.
We also flowed the same design through to the utility.
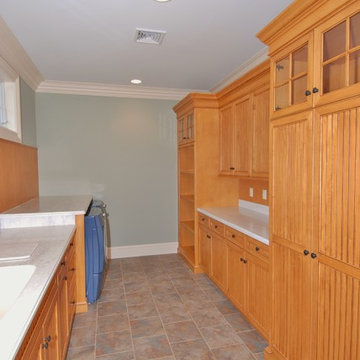
Inredning av en klassisk mycket stor parallell tvättstuga enbart för tvätt, med bänkskiva i koppar, gröna väggar, klinkergolv i porslin, en tvättmaskin och torktumlare bredvid varandra, en integrerad diskho, luckor med profilerade fronter, skåp i ljust trä och grått golv
32 foton på tvättstuga, med en integrerad diskho
1