209 foton på tvättstuga, med en nedsänkt diskho och blå skåp
Sortera efter:
Budget
Sortera efter:Populärt i dag
1 - 20 av 209 foton

This little laundry room uses hidden tricks to modernize and maximize limited space. The main wall features bumped out upper cabinets above the washing machine for increased storage and easy access. Next to the cabinets are open shelves that allow space for the air vent on the back wall. This fan was faux painted to match the cabinets - blending in so well you wouldn’t even know it’s there!
Between the cabinetry and blue fantasy marble countertop sits a luxuriously tiled backsplash. This beautiful backsplash hides the door to necessary valves, its outline barely visible while allowing easy access.
Making the room brighter are light, textured walls, under cabinet, and updated lighting. Though you can’t see it in the photos, one more trick was used: the door was changed to smaller french doors, so when open, they are not in the middle of the room. Door backs are covered in the same wallpaper as the rest of the room - making the doors look like part of the room, and increasing available space.

Foto på en stor maritim grå parallell tvättstuga enbart för tvätt, med en nedsänkt diskho, blå skåp, laminatbänkskiva, vinylgolv, en tvättmaskin och torktumlare bredvid varandra, grått golv, skåp i shakerstil och beige väggar

Bild på en vintage blå blått tvättstuga, med en nedsänkt diskho, blå skåp, vitt stänkskydd, vita väggar och en tvättmaskin och torktumlare bredvid varandra

Eye-Land: Named for the expansive white oak savanna views, this beautiful 5,200-square foot family home offers seamless indoor/outdoor living with five bedrooms and three baths, and space for two more bedrooms and a bathroom.
The site posed unique design challenges. The home was ultimately nestled into the hillside, instead of placed on top of the hill, so that it didn’t dominate the dramatic landscape. The openness of the savanna exposes all sides of the house to the public, which required creative use of form and materials. The home’s one-and-a-half story form pays tribute to the site’s farming history. The simplicity of the gable roof puts a modern edge on a traditional form, and the exterior color palette is limited to black tones to strike a stunning contrast to the golden savanna.
The main public spaces have oversized south-facing windows and easy access to an outdoor terrace with views overlooking a protected wetland. The connection to the land is further strengthened by strategically placed windows that allow for views from the kitchen to the driveway and auto court to see visitors approach and children play. There is a formal living room adjacent to the front entry for entertaining and a separate family room that opens to the kitchen for immediate family to gather before and after mealtime.

Designed for entertaining and family gatherings, the open floor plan connects the different levels of the home to outdoor living spaces. A private patio to the side of the home is connected to both levels by a mid-level entrance on the stairway. This access to the private outdoor living area provides a step outside of the traditional condominium lifestyle into a new desirable, high-end stand-alone condominium.

Inspiration för en mellanstor vintage vita linjär vitt tvättstuga enbart för tvätt, med en nedsänkt diskho, blå skåp, bänkskiva i kvarts, klinkergolv i keramik, en tvättmaskin och torktumlare bredvid varandra, luckor med infälld panel, grått golv och grå väggar
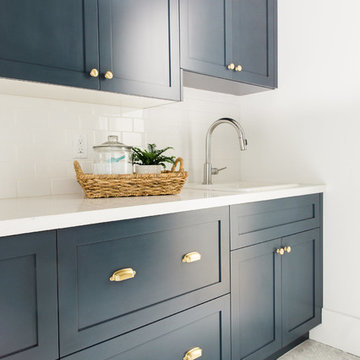
Shop the Look, See the Photo Tour here: https://www.studio-mcgee.com/studioblog/2016/4/4/modern-mountain-home-tour
Watch the Webisode: https://www.youtube.com/watch?v=JtwvqrNPjhU
Travis J Photography
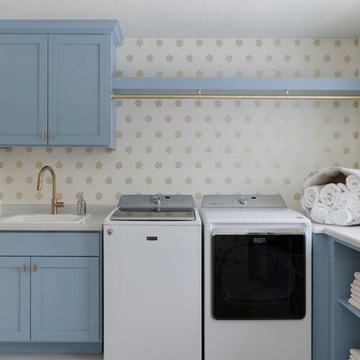
Klassisk inredning av en l-formad tvättstuga enbart för tvätt, med en nedsänkt diskho, skåp i shakerstil, blå skåp, laminatbänkskiva, en tvättmaskin och torktumlare bredvid varandra, flerfärgade väggar och beiget golv

Rich "Adriatic Sea" blue cabinets with matte black hardware, white formica countertops, matte black faucet and hardware, floor to ceiling wall cabinets, vinyl plank flooring, and separate toilet room.

Inredning av en maritim mellanstor bruna linjär brunt tvättstuga enbart för tvätt, med en nedsänkt diskho, släta luckor, blå skåp, laminatbänkskiva, rosa stänkskydd, stänkskydd i porslinskakel, vita väggar, klinkergolv i porslin, en tvättmaskin och torktumlare bredvid varandra och grått golv

The mudroom was built extra large to accommodate the comings and goings of two teenage boys, two dogs, and all that comes with an active, athletic family. The owner installed 4 IKEA Grundtal racks for air-drying laundry.

Foto på ett mellanstort maritimt parallellt grovkök, med en nedsänkt diskho, luckor med infälld panel, blå skåp, träbänkskiva, blått stänkskydd, stänkskydd i trä, blå väggar, kalkstensgolv och svart golv

Idéer för att renovera en vintage vita l-formad vitt tvättstuga enbart för tvätt, med en nedsänkt diskho, skåp i shakerstil, blå skåp, bänkskiva i kvarts, vitt stänkskydd, vita väggar, klinkergolv i porslin, en tvättmaskin och torktumlare bredvid varandra och grått golv

Iran Watson
Klassisk inredning av en mellanstor beige l-formad beige tvättstuga enbart för tvätt, med blå skåp, en nedsänkt diskho, brunt golv, skåp i shakerstil, vita väggar, mörkt trägolv och en tvättmaskin och torktumlare bredvid varandra
Klassisk inredning av en mellanstor beige l-formad beige tvättstuga enbart för tvätt, med blå skåp, en nedsänkt diskho, brunt golv, skåp i shakerstil, vita väggar, mörkt trägolv och en tvättmaskin och torktumlare bredvid varandra
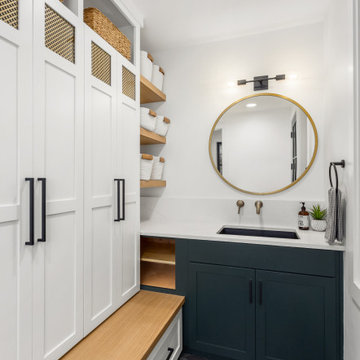
Chic laundry room with custom cabinetry, laundry sink, and herringbone pattern tile floor.
Foto på ett mellanstort vintage vit parallellt grovkök, med en nedsänkt diskho, skåp i shakerstil, blå skåp, bänkskiva i kvarts, vita väggar, klinkergolv i keramik, tvättmaskin och torktumlare byggt in i ett skåp och grått golv
Foto på ett mellanstort vintage vit parallellt grovkök, med en nedsänkt diskho, skåp i shakerstil, blå skåp, bänkskiva i kvarts, vita väggar, klinkergolv i keramik, tvättmaskin och torktumlare byggt in i ett skåp och grått golv
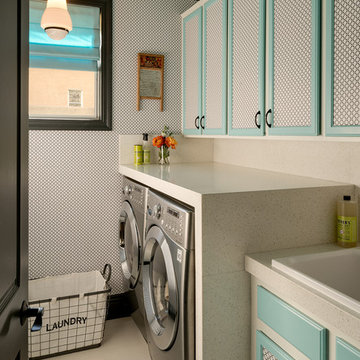
Inspiration för en liten funkis linjär tvättstuga enbart för tvätt, med en nedsänkt diskho, luckor med infälld panel, blå skåp, vita väggar, en tvättmaskin och torktumlare bredvid varandra och beiget golv

Style and function find their perfect blend in this practical laundry room design. Featuring a blue metallic high gloss finish with white glass inserts, the cabinetry is accented by modern, polished chrome hardware. Everything a laundry room needs has its place in this space saving design.
Although it may be small, this laundry room is jam packed with commodities that make it practical and high quality, such as ample counter space for folding clothing and space for a combination washer dryer. Tucked away in a drawer is transFORM’s built-in ironing board which can be pulled out when needed and conveniently stowed away when not in use. The space is maximized with exclusive transFORM features like a folding laundry valet to hang clothing, and an omni wall track inside the feature cabinet which allows you to hang brooms, mops, and dust pans on the inside of the cabinet.
This custom modern design transformed a small space into a highly efficient laundry room, made just for our customer to meet their unique needs.

Modern inredning av en liten parallell tvättstuga enbart för tvätt, med en nedsänkt diskho, skåp i shakerstil, blå skåp, träbänkskiva, vita väggar, klinkergolv i porslin, en tvättmaskin och torktumlare bredvid varandra och grått golv

Phoenix Photographic
Bild på ett mellanstort vintage beige linjärt beige grovkök, med blå skåp, en nedsänkt diskho, granitbänkskiva, beige väggar, klinkergolv i porslin, en tvättmaskin och torktumlare bredvid varandra, beiget golv och luckor med infälld panel
Bild på ett mellanstort vintage beige linjärt beige grovkök, med blå skåp, en nedsänkt diskho, granitbänkskiva, beige väggar, klinkergolv i porslin, en tvättmaskin och torktumlare bredvid varandra, beiget golv och luckor med infälld panel
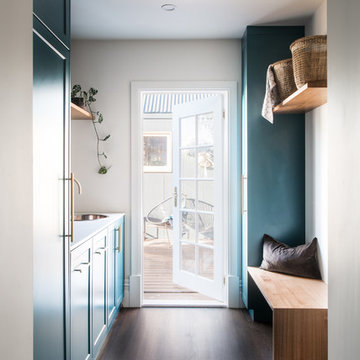
Anjie Blair Photography
Foto på ett mellanstort vintage vit parallellt grovkök, med en nedsänkt diskho, skåp i shakerstil, bänkskiva i kvarts, vita väggar, mörkt trägolv, tvättmaskin och torktumlare byggt in i ett skåp, brunt golv och blå skåp
Foto på ett mellanstort vintage vit parallellt grovkök, med en nedsänkt diskho, skåp i shakerstil, bänkskiva i kvarts, vita väggar, mörkt trägolv, tvättmaskin och torktumlare byggt in i ett skåp, brunt golv och blå skåp
209 foton på tvättstuga, med en nedsänkt diskho och blå skåp
1