60 foton på tvättstuga, med en nedsänkt diskho och flerfärgad stänkskydd
Sortera efter:
Budget
Sortera efter:Populärt i dag
1 - 20 av 60 foton
Artikel 1 av 3

This little laundry room uses hidden tricks to modernize and maximize limited space. The main wall features bumped out upper cabinets above the washing machine for increased storage and easy access. Next to the cabinets are open shelves that allow space for the air vent on the back wall. This fan was faux painted to match the cabinets - blending in so well you wouldn’t even know it’s there!
Between the cabinetry and blue fantasy marble countertop sits a luxuriously tiled backsplash. This beautiful backsplash hides the door to necessary valves, its outline barely visible while allowing easy access.
Making the room brighter are light, textured walls, under cabinet, and updated lighting. Though you can’t see it in the photos, one more trick was used: the door was changed to smaller french doors, so when open, they are not in the middle of the room. Door backs are covered in the same wallpaper as the rest of the room - making the doors look like part of the room, and increasing available space.

This 6,000sf luxurious custom new construction 5-bedroom, 4-bath home combines elements of open-concept design with traditional, formal spaces, as well. Tall windows, large openings to the back yard, and clear views from room to room are abundant throughout. The 2-story entry boasts a gently curving stair, and a full view through openings to the glass-clad family room. The back stair is continuous from the basement to the finished 3rd floor / attic recreation room.
The interior is finished with the finest materials and detailing, with crown molding, coffered, tray and barrel vault ceilings, chair rail, arched openings, rounded corners, built-in niches and coves, wide halls, and 12' first floor ceilings with 10' second floor ceilings.
It sits at the end of a cul-de-sac in a wooded neighborhood, surrounded by old growth trees. The homeowners, who hail from Texas, believe that bigger is better, and this house was built to match their dreams. The brick - with stone and cast concrete accent elements - runs the full 3-stories of the home, on all sides. A paver driveway and covered patio are included, along with paver retaining wall carved into the hill, creating a secluded back yard play space for their young children.
Project photography by Kmieick Imagery.

Idéer för att renovera en mycket stor vintage lila u-formad lila tvättstuga, med en nedsänkt diskho, grå skåp, marmorbänkskiva, flerfärgad stänkskydd, stänkskydd i mosaik, klinkergolv i porslin och grått golv

We are sincerely concerned about our customers and prevent the need for them to shop at different locations. We offer several designs and colors for fixtures and hardware from which you can select the best ones that suit the overall theme of your home. Our team will respect your preferences and give you options to choose, whether you want a traditional or contemporary design.

Traditional Boot Room
Bild på en vintage flerfärgade flerfärgat tvättstuga, med en nedsänkt diskho, släta luckor, vita skåp, kaklad bänkskiva, flerfärgad stänkskydd, stänkskydd i porslinskakel, beige väggar, klinkergolv i porslin och vitt golv
Bild på en vintage flerfärgade flerfärgat tvättstuga, med en nedsänkt diskho, släta luckor, vita skåp, kaklad bänkskiva, flerfärgad stänkskydd, stänkskydd i porslinskakel, beige väggar, klinkergolv i porslin och vitt golv
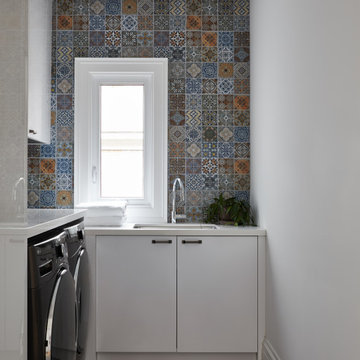
Exempel på en liten modern vita l-formad vitt tvättstuga enbart för tvätt, med en nedsänkt diskho, släta luckor, flerfärgad stänkskydd, vita väggar, klinkergolv i porslin, en tvättmaskin och torktumlare bredvid varandra och grått golv

Idéer för små vintage u-formade rött tvättstugor enbart för tvätt, med luckor med upphöjd panel, gröna skåp, kaklad bänkskiva, flerfärgad stänkskydd, gula väggar, en nedsänkt diskho, klinkergolv i porslin, en tvättpelare och svart golv

Clients had a large wasted space area upstairs and wanted to better utilize the area. They decided to add a large laundry area that provided tons of storage and workspace to properly do laundry. This family of 5 has deeply benefited from creating this more functional beautiful laundry space.
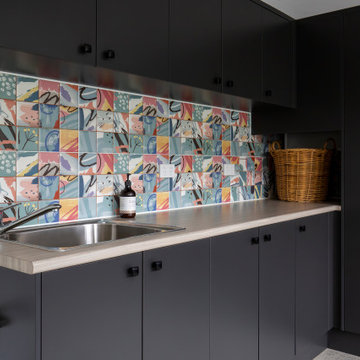
Bild på ett mellanstort funkis beige l-format beige grovkök, med en nedsänkt diskho, släta luckor, svarta skåp, laminatbänkskiva, flerfärgad stänkskydd, stänkskydd i porslinskakel, vita väggar, klinkergolv i keramik, en tvättmaskin och torktumlare bredvid varandra och beiget golv

White quartz countertops updated the existing laundry room and a fun black and white backsplash tile adds contrast.
Idéer för en mellanstor 50 tals vita l-formad tvättstuga enbart för tvätt, med en nedsänkt diskho, släta luckor, grå skåp, bänkskiva i kvarts, flerfärgad stänkskydd, stänkskydd i keramik, vita väggar, klinkergolv i keramik, en tvättmaskin och torktumlare bredvid varandra och brunt golv
Idéer för en mellanstor 50 tals vita l-formad tvättstuga enbart för tvätt, med en nedsänkt diskho, släta luckor, grå skåp, bänkskiva i kvarts, flerfärgad stänkskydd, stänkskydd i keramik, vita väggar, klinkergolv i keramik, en tvättmaskin och torktumlare bredvid varandra och brunt golv

Idéer för ett mellanstort modernt svart l-format grovkök, med en nedsänkt diskho, skåp i shakerstil, vita skåp, laminatbänkskiva, flerfärgad stänkskydd, stänkskydd i terrakottakakel, grå väggar, ljust trägolv, en tvättpelare och beiget golv
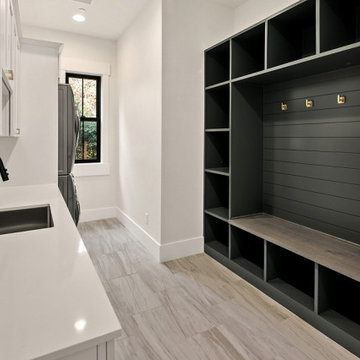
The Birch's downstairs laundry room is a functional and stylish space designed to simplify your laundry routine. The room features titanium stacked laundry machines, offering efficient and space-saving solutions for your washing and drying needs. The white cabinets with gold cabinet hardware add a touch of sophistication and elegance to the room, while providing ample storage for laundry essentials. The white walls, trim, and doors create a clean and crisp backdrop, enhancing the overall brightness of the space. Completing the look is the gray tile floor, which adds a subtle touch of texture and complements the color scheme. With its combination of practicality and aesthetic appeal, The Birch's laundry room ensures a seamless and enjoyable laundry experience.
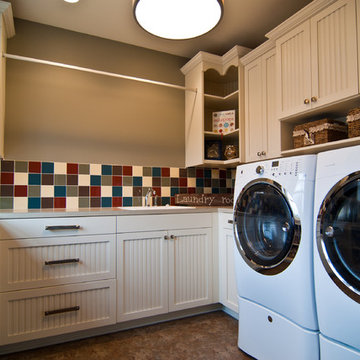
This laundry room by Woodways is a mix of classic and white farmhouse style cabinetry with beaded white doors. Included are built in cubbies for clean storage solutions and an open corner cabinet that allows for full access and removes dead corner space.
Photo credit: http://travisjfahlen.com/
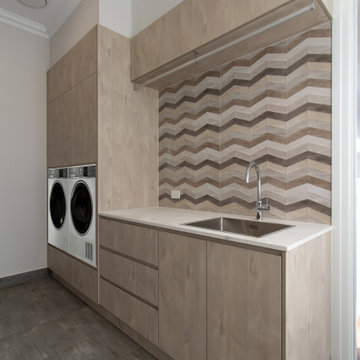
CLIENT WANTED A LAUNDRY THAT IS NOT BORING SO WE ADDED THE ZIG ZAG TILES
Idéer för att renovera en liten funkis vita linjär vitt tvättstuga enbart för tvätt, med en nedsänkt diskho, släta luckor, skåp i ljust trä, bänkskiva i kvarts, flerfärgad stänkskydd, stänkskydd i porslinskakel, beige väggar, klinkergolv i porslin, en tvättmaskin och torktumlare bredvid varandra och grått golv
Idéer för att renovera en liten funkis vita linjär vitt tvättstuga enbart för tvätt, med en nedsänkt diskho, släta luckor, skåp i ljust trä, bänkskiva i kvarts, flerfärgad stänkskydd, stänkskydd i porslinskakel, beige väggar, klinkergolv i porslin, en tvättmaskin och torktumlare bredvid varandra och grått golv

Designer: Julie Mausolf
Contractor: Bos Homes
Photography: Alea Paul
Idéer för små vintage linjära små tvättstugor, med luckor med infälld panel, bänkskiva i kvarts, flerfärgad stänkskydd, en nedsänkt diskho, skåp i mörkt trä, beige väggar, linoleumgolv och en tvättmaskin och torktumlare bredvid varandra
Idéer för små vintage linjära små tvättstugor, med luckor med infälld panel, bänkskiva i kvarts, flerfärgad stänkskydd, en nedsänkt diskho, skåp i mörkt trä, beige väggar, linoleumgolv och en tvättmaskin och torktumlare bredvid varandra
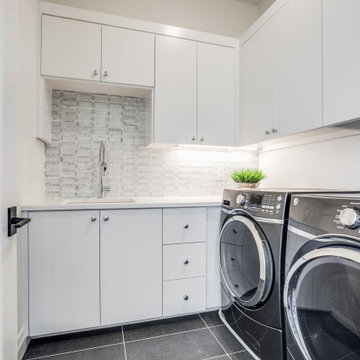
Compact laundry room with built in flat panel cabinets, folding counter, and drop-in sink
Idéer för små medelhavsstil vitt tvättstugor enbart för tvätt, med en nedsänkt diskho, släta luckor, vita skåp, flerfärgad stänkskydd och klinkergolv i keramik
Idéer för små medelhavsstil vitt tvättstugor enbart för tvätt, med en nedsänkt diskho, släta luckor, vita skåp, flerfärgad stänkskydd och klinkergolv i keramik
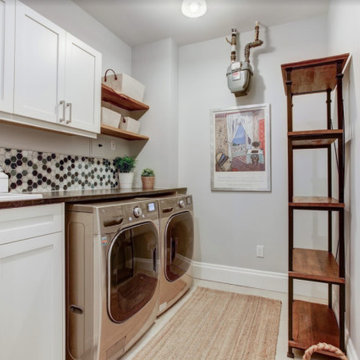
Inspiration för en mellanstor vintage bruna parallell brunt tvättstuga enbart för tvätt, med en nedsänkt diskho, luckor med infälld panel, vita skåp, bänkskiva i kvarts, flerfärgad stänkskydd, stänkskydd i mosaik, grå väggar, ljust trägolv och en tvättmaskin och torktumlare bredvid varandra

Clients had a large wasted space area upstairs and wanted to better utilize the area. They decided to add a large laundry area that provided tons of storage and workspace to properly do laundry. This family of 5 has deeply benefited from creating this more functional beautiful laundry space.
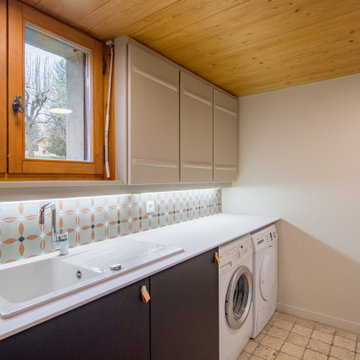
Idéer för mellanstora minimalistiska linjära vitt tvättstugor, med en nedsänkt diskho, laminatbänkskiva, flerfärgad stänkskydd, stänkskydd i stickkakel, beige väggar, travertin golv, en tvättmaskin och torktumlare bredvid varandra och beiget golv
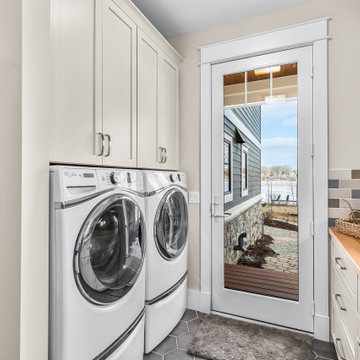
Exempel på ett stort amerikanskt brun parallellt brunt grovkök, med en nedsänkt diskho, skåp i shakerstil, vita skåp, träbänkskiva, flerfärgad stänkskydd, stänkskydd i glaskakel, beige väggar, klinkergolv i porslin, en tvättmaskin och torktumlare bredvid varandra och grått golv
60 foton på tvättstuga, med en nedsänkt diskho och flerfärgad stänkskydd
1