8 foton på tvättstuga, med en nedsänkt diskho och korkgolv
Sortera efter:
Budget
Sortera efter:Populärt i dag
1 - 8 av 8 foton
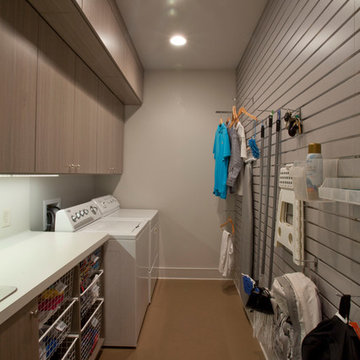
Slatwall, Laundry Room
Created by Ultimate Closet Systems
http://www.ultimateclosetsystems.com
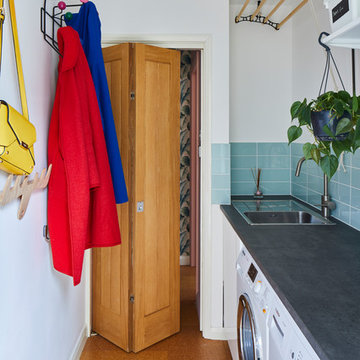
Idéer för 60 tals linjära grått tvättstugor enbart för tvätt, med en nedsänkt diskho, vita väggar, korkgolv och en tvättmaskin och torktumlare bredvid varandra
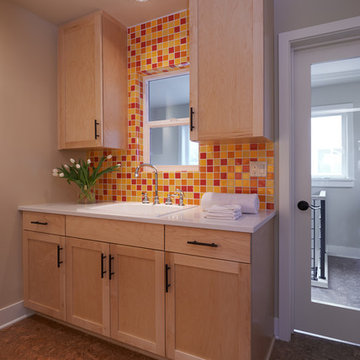
Dale Lang NW Architectural Photography
Inredning av en amerikansk mellanstor vita parallell vitt tvättstuga enbart för tvätt, med skåp i shakerstil, skåp i ljust trä, korkgolv, bänkskiva i kvarts, en tvättpelare, en nedsänkt diskho, brunt golv och grå väggar
Inredning av en amerikansk mellanstor vita parallell vitt tvättstuga enbart för tvätt, med skåp i shakerstil, skåp i ljust trä, korkgolv, bänkskiva i kvarts, en tvättpelare, en nedsänkt diskho, brunt golv och grå väggar
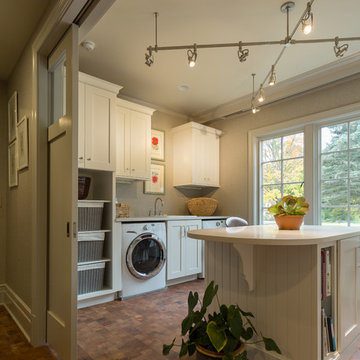
Lowell Custom Homes, Lake Geneva, WI., This home has an open combination space for laundry, creative studio and mudroom. A sliding recessed door in the craftsman style and white painted cabinetry provide organization and storage for this highly functional workspace.
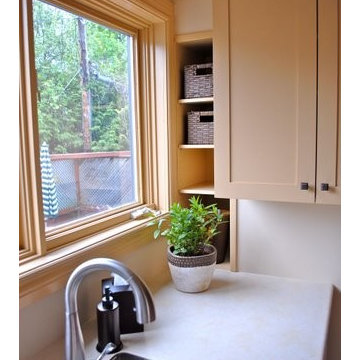
Shelving in the alcove, wall cabinet and under sink cabinet provides accessible hidden storage.
Inredning av en klassisk liten linjär tvättstuga enbart för tvätt, med en nedsänkt diskho, skåp i shakerstil, beige skåp, laminatbänkskiva, beige väggar, korkgolv och en tvättmaskin och torktumlare bredvid varandra
Inredning av en klassisk liten linjär tvättstuga enbart för tvätt, med en nedsänkt diskho, skåp i shakerstil, beige skåp, laminatbänkskiva, beige väggar, korkgolv och en tvättmaskin och torktumlare bredvid varandra
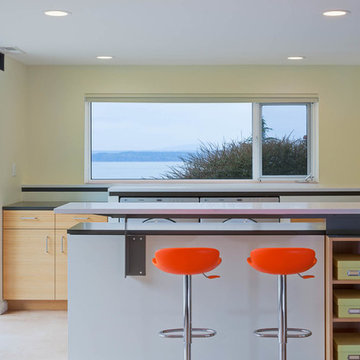
Sozinho Photography
Modern inredning av ett u-format grovkök, med en nedsänkt diskho, släta luckor, skåp i mellenmörkt trä, bänkskiva i kvarts, beige väggar, korkgolv och en tvättmaskin och torktumlare bredvid varandra
Modern inredning av ett u-format grovkök, med en nedsänkt diskho, släta luckor, skåp i mellenmörkt trä, bänkskiva i kvarts, beige väggar, korkgolv och en tvättmaskin och torktumlare bredvid varandra
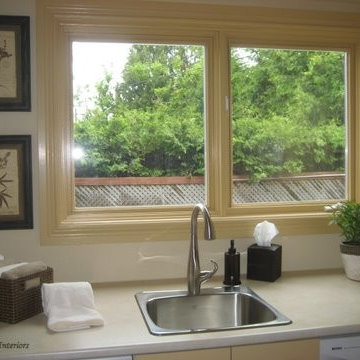
The space was essentially a mud room at the home’s back entry which over the years had been converted to a laundry area and small powder room.
A recent renovation of the adjacent kitchen dictated that the flooring for this area would be the same cork, and as the powder room could be seen from the kitchen and dining area, it was important that the colour scheme flow cohesively from the family area. Counter space was maximized by placing the work surface in front of the window on the widest wall (82“) and increasing the counter depth to 30”. Shelving in the alcove, wall cabinet and under sink cabinet provides accessible hidden storage.
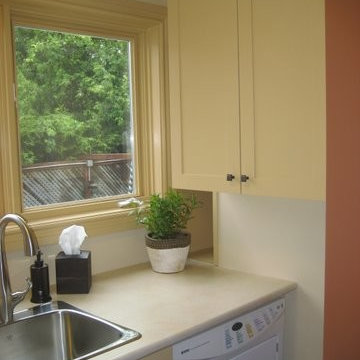
Counter space was maximized by placing the work surface in front of the window on the widest wall (82“) and increasing the counter depth to 30”. Shelving in the alcove, wall cabinet and under sink cabinet provides accessible hidden storage.
8 foton på tvättstuga, med en nedsänkt diskho och korkgolv
1