272 foton på tvättstuga, med en nedsänkt diskho och skåp i ljust trä
Sortera efter:
Budget
Sortera efter:Populärt i dag
1 - 20 av 272 foton

Multi-Functional and beautiful Laundry/Mudroom. Laundry folding space above the washer/drier with pull out storage in between. Storage for cleaning and other items above the washer/drier.

Laundry Renovation, Modern Laundry Renovation, Drying Bar, Open Shelving Laundry, Perth Laundry Renovations, Modern Laundry Renovations For Smaller Homes, Small Laundry Renovations Perth

Photography by Andrea Rugg
Idéer för en stor modern grå u-formad tvättstuga enbart för tvätt, med skåp i ljust trä, en nedsänkt diskho, släta luckor, bänkskiva i koppar, beige väggar, travertin golv, en tvättmaskin och torktumlare bredvid varandra och grått golv
Idéer för en stor modern grå u-formad tvättstuga enbart för tvätt, med skåp i ljust trä, en nedsänkt diskho, släta luckor, bänkskiva i koppar, beige väggar, travertin golv, en tvättmaskin och torktumlare bredvid varandra och grått golv

Loni Parker, editor and founder of Adore Home Magazine, has done just that with the extensive laundry renovation in her newly purchased home. Loni transformed a laundry she describes as “unusable” into a fabulous and functional room that makes the everyday sorting-washing-folding chore enjoyable – yes, really!
The ‘before’ part of the makeover wasn’t pretty, a dank and mouldy laundry with leaking taps, exposed pipes and a broken hot water system. Design-wise, Loni wanted to create a fresh space with a predominant use of white. She chose Smartstone Arcadia for the benchtop, one of Smartstone’s superb range of white quartz surfaces and also one of the most popular whites for benchtops, a versatile cool white with a fine to medium grain.

A small beachside home was reconfigured to allow for a larger kitchen opening to the back yard with compact adjacent laundry. The feature tiled wall makes quite a statement with striking dark turquoise hand-made tiles. The wall conceals the small walk-in pantry we managed to fit in behind. Used for food storage and making messy afternoon snacks without cluttering the open plan kitchen/dining living room. Lots of drawers and benchspace in the actual kitchen make this kitchen a dream to work in. And enhances the whole living dining space. The laundry continues with the same materials as the kitchen so make a small but functional space connect with the kitchen.

Bild på ett litet funkis vit parallellt vitt grovkök, med en nedsänkt diskho, skåp i ljust trä, bänkskiva i kvarts, grå väggar, klinkergolv i porslin, en tvättmaskin och torktumlare bredvid varandra och grått golv

Simple but effective design changes were adopted in this multi room renovation.
Modern minimalist kitchens call for integrated appliances within their design.
The tall cabinetry display is visually appealing with this two-tone style.
The master bedroom is only truly complete with the added luxury of an ensuite bathroom. Smart inclusions like a large format tiling, the in-wall cistern with floor pan and a fully frameless shower, ensure an open feel was gained for a small footprint of this ensuite.
The wonderful transformation was made in this family bathroom, with a reconfigured floor plan. Now boasting both a freestanding bath and luxurious walk-in shower. Tiled splash backs are commonly themed in Kitchen and laundry interior design. Our clients chose this 100 x100 striking lineal patterned tile, which they matched in both their kitchen and laundry splash backs.

• Semi-custom textured laminate cabinetry with shaker-style doors
• Laminate countertop with space to fold clothes, Blanco Silgranit sink, both are resistant to scratches, stains, and heat making them perfect for the laundry room.
• Room serves as overflow kitchen storage area along with an additional refrigerator for our chef, always ready to entertain!
• Complementary vinyl plank floors resemble the engineered flooring in the rest of the house with the added durability of vinyl.

Inspiration för stora moderna parallella vitt grovkök med garderob, med klinkergolv i porslin, brunt golv, en nedsänkt diskho, öppna hyllor, skåp i ljust trä, laminatbänkskiva och vita väggar

The hardest working room in the house, this laundry includes a hidden laundry chute, hanging rail, wall mounted ironing station and a door leading to a drying deck.
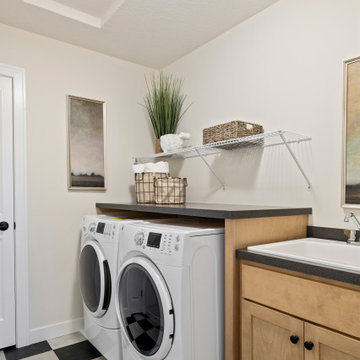
St. Charles Sport Model - Tradition Collection
Pricing, floorplans, virtual tours, community information & more at https://www.robertthomashomes.com/
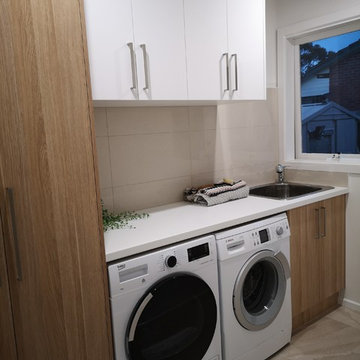
Clean and seamless design with loads of storage space
Idéer för att renovera en liten funkis vita linjär vitt tvättstuga enbart för tvätt, med en nedsänkt diskho, luckor med infälld panel, skåp i ljust trä, laminatbänkskiva, beige väggar, klinkergolv i porslin, en tvättmaskin och torktumlare bredvid varandra och beiget golv
Idéer för att renovera en liten funkis vita linjär vitt tvättstuga enbart för tvätt, med en nedsänkt diskho, luckor med infälld panel, skåp i ljust trä, laminatbänkskiva, beige väggar, klinkergolv i porslin, en tvättmaskin och torktumlare bredvid varandra och beiget golv
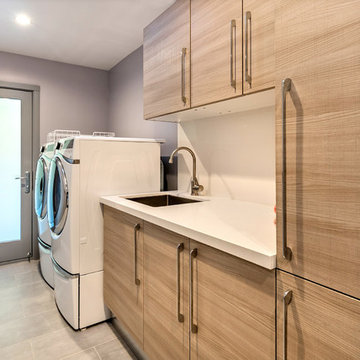
We profiled this home and it's owner on our blog: http://europeancabinets.com/efficient-modern-home-design-traditional-comforts/
Laundry room cabinets from Aran Cucine's Mia collection in Tafira Elm Tranche.
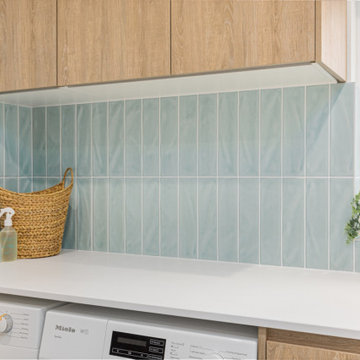
Bild på ett mellanstort funkis vit parallellt vitt grovkök, med en nedsänkt diskho, släta luckor, skåp i ljust trä, blått stänkskydd, stänkskydd i tunnelbanekakel, en tvättmaskin och torktumlare bredvid varandra och grått golv
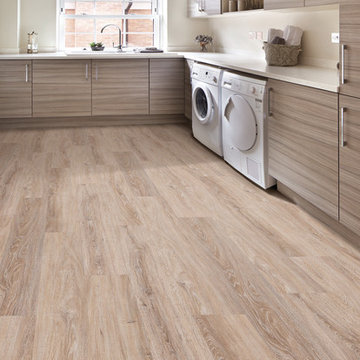
Bild på en mellanstor funkis beige l-formad beige tvättstuga enbart för tvätt, med en nedsänkt diskho, släta luckor, skåp i ljust trä, bänkskiva i kvarts, beige väggar, ljust trägolv, en tvättmaskin och torktumlare bredvid varandra och beiget golv
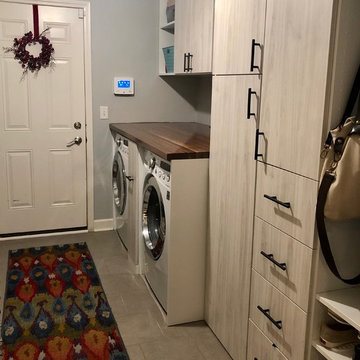
Multi-Functional and beautiful Laundry/Mudroom. Laundry folding space above the washer/drier with pull out storage in between. Storage for cleaning and other items above the washer/drier. Functional space for vacuum, mops/brooms adjacent to the laundry. Storage for Hats, Gloves, Scarves, bags in the drawers and cabinets. Finally, a space for parents with hooks and space for shoes and coats.
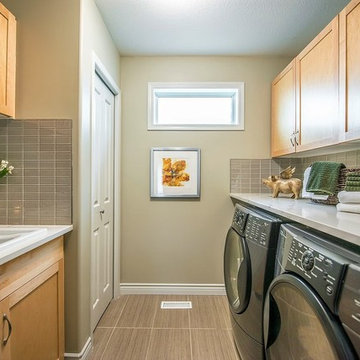
Idéer för ett klassiskt parallellt grovkök, med en nedsänkt diskho, skåp i shakerstil, skåp i ljust trä, en tvättmaskin och torktumlare bredvid varandra, brunt golv och beige väggar
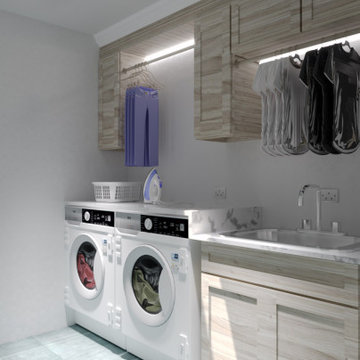
Bild på en mellanstor vintage grå linjär grått tvättstuga enbart för tvätt, med skåp i shakerstil, skåp i ljust trä, en nedsänkt diskho, granitbänkskiva, vita väggar, klinkergolv i keramik, en tvättmaskin och torktumlare bredvid varandra och blått golv

Idéer för en liten modern vita l-formad tvättstuga enbart för tvätt, med en nedsänkt diskho, luckor med profilerade fronter, skåp i ljust trä, marmorbänkskiva, vita väggar, klinkergolv i keramik, en tvättpelare och vitt golv
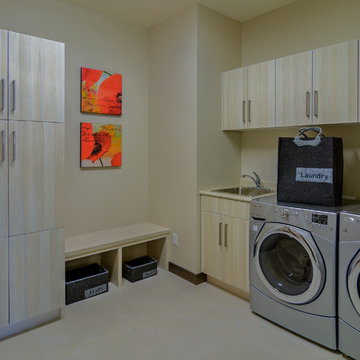
Idéer för att renovera en stor funkis l-formad tvättstuga enbart för tvätt, med en nedsänkt diskho, släta luckor, skåp i ljust trä, klinkergolv i keramik och en tvättmaskin och torktumlare bredvid varandra
272 foton på tvättstuga, med en nedsänkt diskho och skåp i ljust trä
1