6 250 foton på tvättstuga, med en nedsänkt diskho
Sortera efter:
Budget
Sortera efter:Populärt i dag
141 - 160 av 6 250 foton
Artikel 1 av 2

Interior Design: freudenspiel by Elisabeth Zola;
Fotos: Zolaproduction;
Der Heizungsraum ist groß genug, um daraus auch einen Waschkeller zu machen. Aufgrund der Anordnung wie eine Küchenzeile, bietet der Waschkeller viel Arbeitsfläche. Der vertikale Wäscheständer, der an der Decke montiert ist, nimmt keinen Platz am Boden weg und wird je nach Bedarf hoch oder herunter gefahren.
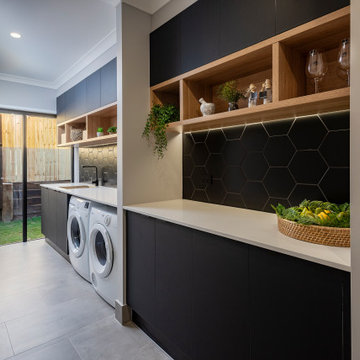
Open Butler's Pantry and Laundry Room - straight behind the main kitchen area.
Inredning av en modern tvättstuga, med en nedsänkt diskho, grå väggar, en tvättmaskin och torktumlare bredvid varandra och grått golv
Inredning av en modern tvättstuga, med en nedsänkt diskho, grå väggar, en tvättmaskin och torktumlare bredvid varandra och grått golv

The stylish and function laundry & mudroom space in the Love Shack TV project. This room performs double duties with an area to house coats and shoes with direct access to the outdoor spaces and full laundry facilities. Featuring a custom Slimline Shaker door profile by LTKI painted in Dulux 'Bottle Brush' matt finish perfectly paired with leather cabinet pulls and hooks from MadeMeasure.
Designed By: Rex Hirst
Photographed By: Tim Turner

Completely remodeled farmhouse to update finishes & floor plan. Space plan, lighting schematics, finishes, furniture selection, and styling were done by K Design
Photography: Isaac Bailey Photography

Lovely tongue & groove farmhouse doors with black knobs. Benchtop is Caesarstone Fresh Concrete.
Idéer för en lantlig grå tvättstuga, med en nedsänkt diskho, luckor med lamellpanel, gröna skåp, bänkskiva i kvarts, flerfärgade väggar och en tvättmaskin och torktumlare bredvid varandra
Idéer för en lantlig grå tvättstuga, med en nedsänkt diskho, luckor med lamellpanel, gröna skåp, bänkskiva i kvarts, flerfärgade väggar och en tvättmaskin och torktumlare bredvid varandra
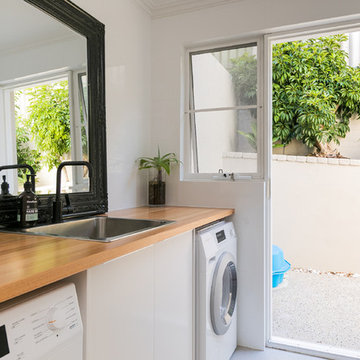
Putra Indrawan
Inspiration för moderna linjära brunt tvättstugor enbart för tvätt, med en nedsänkt diskho, släta luckor, vita skåp, träbänkskiva och vita väggar
Inspiration för moderna linjära brunt tvättstugor enbart för tvätt, med en nedsänkt diskho, släta luckor, vita skåp, träbänkskiva och vita väggar

Colin Charles
Inredning av en maritim bruna linjär brunt tvättstuga enbart för tvätt, med en nedsänkt diskho, släta luckor, vita skåp, träbänkskiva, vita väggar, mellanmörkt trägolv, en tvättmaskin och torktumlare bredvid varandra och brunt golv
Inredning av en maritim bruna linjär brunt tvättstuga enbart för tvätt, med en nedsänkt diskho, släta luckor, vita skåp, träbänkskiva, vita väggar, mellanmörkt trägolv, en tvättmaskin och torktumlare bredvid varandra och brunt golv

We are absolutely thrilled to share the finished photos of this year's Homearama we were lucky to be apart of thanks to G.A. White Homes. This week we will be sharing the kitchen, pantry, and living area. All of these spaces use Marsh Furniture's Apex door style to create a uniquely clean and modern living space. The Apex door style is very minimal making it the perfect cabinet to showcase statement pieces like a stunning counter top or floating shelves. The muted color palette of whites and grays help the home look even more open and airy.
Designer: Aaron Mauk

RT Edgar
Inspiration för moderna linjära brunt tvättstugor enbart för tvätt, med en nedsänkt diskho, släta luckor, vita skåp, träbänkskiva, vita väggar och svart golv
Inspiration för moderna linjära brunt tvättstugor enbart för tvätt, med en nedsänkt diskho, släta luckor, vita skåp, träbänkskiva, vita väggar och svart golv

Free ebook, Creating the Ideal Kitchen. DOWNLOAD NOW
Working with this Glen Ellyn client was so much fun the first time around, we were thrilled when they called to say they were considering moving across town and might need some help with a bit of design work at the new house.
The kitchen in the new house had been recently renovated, but it was not exactly what they wanted. What started out as a few tweaks led to a pretty big overhaul of the kitchen, mudroom and laundry room. Luckily, we were able to use re-purpose the old kitchen cabinetry and custom island in the remodeling of the new laundry room — win-win!
As parents of two young girls, it was important for the homeowners to have a spot to store equipment, coats and all the “behind the scenes” necessities away from the main part of the house which is a large open floor plan. The existing basement mudroom and laundry room had great bones and both rooms were very large.
To make the space more livable and comfortable, we laid slate tile on the floor and added a built-in desk area, coat/boot area and some additional tall storage. We also reworked the staircase, added a new stair runner, gave a facelift to the walk-in closet at the foot of the stairs, and built a coat closet. The end result is a multi-functional, large comfortable room to come home to!
Just beyond the mudroom is the new laundry room where we re-used the cabinets and island from the original kitchen. The new laundry room also features a small powder room that used to be just a toilet in the middle of the room.
You can see the island from the old kitchen that has been repurposed for a laundry folding table. The other countertops are maple butcherblock, and the gold accents from the other rooms are carried through into this room. We were also excited to unearth an existing window and bring some light into the room.
Designed by: Susan Klimala, CKD, CBD
Photography by: Michael Alan Kaskel
For more information on kitchen and bath design ideas go to: www.kitchenstudio-ge.com

Foto på ett mellanstort vintage beige linjärt grovkök, med en nedsänkt diskho, luckor med infälld panel, vita skåp, granitbänkskiva, beige väggar, skiffergolv, en tvättpelare och grått golv

CR3 Studio
Exempel på en liten modern l-formad tvättstuga enbart för tvätt, med en nedsänkt diskho, släta luckor, vita skåp, laminatbänkskiva, vita väggar, klinkergolv i porslin, en tvättmaskin och torktumlare bredvid varandra och grått golv
Exempel på en liten modern l-formad tvättstuga enbart för tvätt, med en nedsänkt diskho, släta luckor, vita skåp, laminatbänkskiva, vita väggar, klinkergolv i porslin, en tvättmaskin och torktumlare bredvid varandra och grått golv
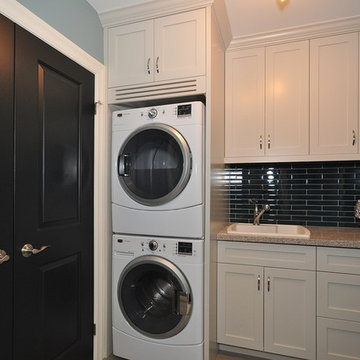
Inredning av en klassisk mellanstor linjär tvättstuga enbart för tvätt, med en nedsänkt diskho, skåp i shakerstil, vita skåp, granitbänkskiva, grå väggar, klinkergolv i keramik, en tvättpelare och beiget golv
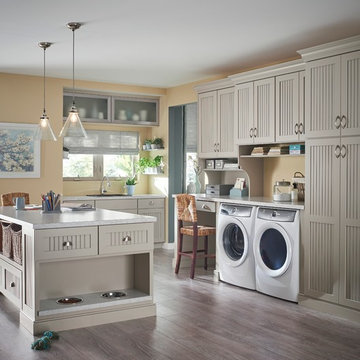
Idéer för ett klassiskt grovkök, med en nedsänkt diskho, mörkt trägolv, en tvättmaskin och torktumlare bredvid varandra, luckor med infälld panel, grå skåp och beige väggar

Sleek design but plenty of storage
Idéer för stora vintage u-formade grovkök, med en nedsänkt diskho, skåp i shakerstil, grå skåp, bänkskiva i kvarts, gröna väggar, ljust trägolv, en tvättmaskin och torktumlare bredvid varandra och beiget golv
Idéer för stora vintage u-formade grovkök, med en nedsänkt diskho, skåp i shakerstil, grå skåp, bänkskiva i kvarts, gröna väggar, ljust trägolv, en tvättmaskin och torktumlare bredvid varandra och beiget golv

A multi-purpose laundry room that keeps your house clean and you organized! To see more of the Lane floor plan visit: www.gomsh.com/the-lane
Photo by: Bryan Chavez

This laundry room doubles as the mudroom entry from the garage so we created an area to kick off shoes and hang backpacks as well as the laundry.
Exempel på ett litet amerikanskt brun brunt grovkök, med skåp i shakerstil, vita skåp, träbänkskiva, grå väggar, klinkergolv i porslin, en tvättmaskin och torktumlare bredvid varandra och en nedsänkt diskho
Exempel på ett litet amerikanskt brun brunt grovkök, med skåp i shakerstil, vita skåp, träbänkskiva, grå väggar, klinkergolv i porslin, en tvättmaskin och torktumlare bredvid varandra och en nedsänkt diskho

Hal Kearney
Inspiration för mellanstora rustika grovkök, med en nedsänkt diskho, travertin golv, en tvättmaskin och torktumlare bredvid varandra och orange väggar
Inspiration för mellanstora rustika grovkök, med en nedsänkt diskho, travertin golv, en tvättmaskin och torktumlare bredvid varandra och orange väggar

Idéer för ett mellanstort industriellt parallellt grovkök, med en nedsänkt diskho, släta luckor, vita skåp, träbänkskiva, vita väggar och en tvättmaskin och torktumlare bredvid varandra
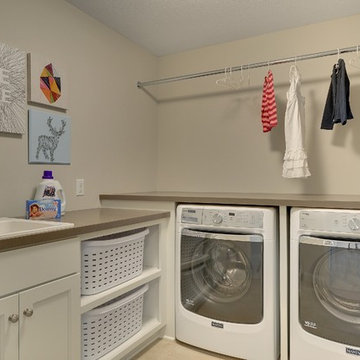
Dedicated L-shape laundry room with custom laundry basket shelves. Space to fold and hang you laundry.
Photography by Spacecrafting
Klassisk inredning av en stor l-formad tvättstuga enbart för tvätt, med en nedsänkt diskho, luckor med infälld panel, vita skåp, beige väggar, klinkergolv i porslin och en tvättmaskin och torktumlare bredvid varandra
Klassisk inredning av en stor l-formad tvättstuga enbart för tvätt, med en nedsänkt diskho, luckor med infälld panel, vita skåp, beige väggar, klinkergolv i porslin och en tvättmaskin och torktumlare bredvid varandra
6 250 foton på tvättstuga, med en nedsänkt diskho
8