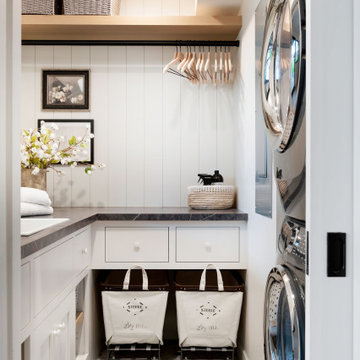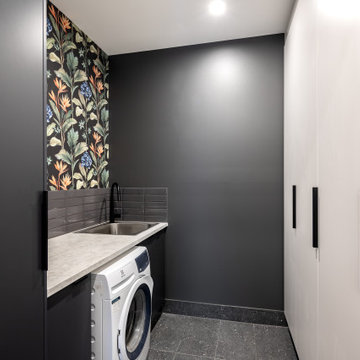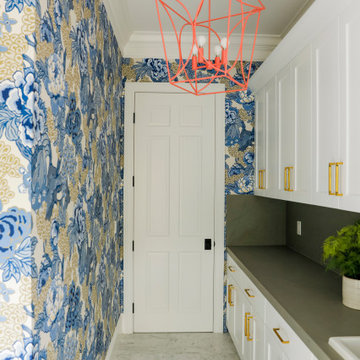166 foton på tvättstuga, med en nedsänkt diskho
Sortera efter:
Budget
Sortera efter:Populärt i dag
1 - 20 av 166 foton
Artikel 1 av 3

This home was a blend of modern and traditional, mixed finishes, classic subway tiles, and ceramic light fixtures. The kitchen was kept bright and airy with high-end appliances for the avid cook and homeschooling mother. As an animal loving family and owner of two furry creatures, we added a little whimsy with cat wallpaper in their laundry room.

This little laundry room uses hidden tricks to modernize and maximize limited space. The main wall features bumped out upper cabinets above the washing machine for increased storage and easy access. Next to the cabinets are open shelves that allow space for the air vent on the back wall. This fan was faux painted to match the cabinets - blending in so well you wouldn’t even know it’s there!
Between the cabinetry and blue fantasy marble countertop sits a luxuriously tiled backsplash. This beautiful backsplash hides the door to necessary valves, its outline barely visible while allowing easy access.
Making the room brighter are light, textured walls, under cabinet, and updated lighting. Though you can’t see it in the photos, one more trick was used: the door was changed to smaller french doors, so when open, they are not in the middle of the room. Door backs are covered in the same wallpaper as the rest of the room - making the doors look like part of the room, and increasing available space.

This 6,000sf luxurious custom new construction 5-bedroom, 4-bath home combines elements of open-concept design with traditional, formal spaces, as well. Tall windows, large openings to the back yard, and clear views from room to room are abundant throughout. The 2-story entry boasts a gently curving stair, and a full view through openings to the glass-clad family room. The back stair is continuous from the basement to the finished 3rd floor / attic recreation room.
The interior is finished with the finest materials and detailing, with crown molding, coffered, tray and barrel vault ceilings, chair rail, arched openings, rounded corners, built-in niches and coves, wide halls, and 12' first floor ceilings with 10' second floor ceilings.
It sits at the end of a cul-de-sac in a wooded neighborhood, surrounded by old growth trees. The homeowners, who hail from Texas, believe that bigger is better, and this house was built to match their dreams. The brick - with stone and cast concrete accent elements - runs the full 3-stories of the home, on all sides. A paver driveway and covered patio are included, along with paver retaining wall carved into the hill, creating a secluded back yard play space for their young children.
Project photography by Kmieick Imagery.

Idéer för ett stort klassiskt vit u-format grovkök, med en nedsänkt diskho, skåp i shakerstil, vita skåp, laminatbänkskiva, vita väggar, klinkergolv i keramik, en tvättmaskin och torktumlare bredvid varandra och vitt golv

Inspiration för en stor lantlig vita l-formad vitt tvättstuga enbart för tvätt, med en nedsänkt diskho, grå skåp, bänkskiva i kvarts, vitt stänkskydd, stänkskydd i keramik, vita väggar, klinkergolv i keramik, en tvättmaskin och torktumlare bredvid varandra och flerfärgat golv

Exempel på en maritim vita linjär vitt tvättstuga enbart för tvätt, med en nedsänkt diskho, skåp i shakerstil, vita skåp, blå väggar, mörkt trägolv och brunt golv

Rich "Adriatic Sea" blue cabinets with matte black hardware, white formica countertops, matte black faucet and hardware, floor to ceiling wall cabinets, vinyl plank flooring, and separate toilet room.

Foto på en maritim bruna parallell tvättstuga enbart för tvätt, med en nedsänkt diskho, skåp i shakerstil, vita skåp, träbänkskiva, flerfärgade väggar och grått golv

We are sincerely concerned about our customers and prevent the need for them to shop at different locations. We offer several designs and colors for fixtures and hardware from which you can select the best ones that suit the overall theme of your home. Our team will respect your preferences and give you options to choose, whether you want a traditional or contemporary design.

Idéer för att renovera en maritim svarta l-formad svart tvättstuga enbart för tvätt, med en nedsänkt diskho, vita skåp, vita väggar, en tvättpelare och flerfärgat golv

Foto på ett mellanstort maritimt parallellt grovkök, med en nedsänkt diskho, luckor med infälld panel, blå skåp, träbänkskiva, blått stänkskydd, stänkskydd i trä, blå väggar, kalkstensgolv och svart golv

A butler's pantry with the most gorgeous joinery and clever storage solutions all with a view.
Inspiration för en liten funkis vita parallell vitt tvättstuga enbart för tvätt, med en nedsänkt diskho, skåp i shakerstil, skåp i mellenmörkt trä, bänkskiva i kvarts, vitt stänkskydd, stänkskydd i mosaik, vita väggar, ljust trägolv och brunt golv
Inspiration för en liten funkis vita parallell vitt tvättstuga enbart för tvätt, med en nedsänkt diskho, skåp i shakerstil, skåp i mellenmörkt trä, bänkskiva i kvarts, vitt stänkskydd, stänkskydd i mosaik, vita väggar, ljust trägolv och brunt golv

Laundry room's are one of the most utilized spaces in the home so it's paramount that the design is not only functional but characteristic of the client. To continue with the rustic farmhouse aesthetic, we wanted to give our client the ability to walk into their laundry room and be happy about being in it. Custom laminate cabinetry in a sage colored green pairs with the green and white landscape scene wallpaper on the ceiling. To add more texture, white square porcelain tiles are on the sink wall, while small bead board painted green to match the cabinetry is on the other walls. The large sink provides ample space to wash almost anything and the brick flooring is a perfect touch of utilitarian that the client desired.

Exempel på en mellanstor klassisk grå l-formad grått tvättstuga enbart för tvätt, med en nedsänkt diskho, skåp i shakerstil, vita skåp, grå väggar, klinkergolv i porslin, en tvättmaskin och torktumlare bredvid varandra och grått golv

Foto på en liten funkis svarta parallell tvättstuga enbart för tvätt, med en nedsänkt diskho, släta luckor, vita skåp, svarta väggar och svart golv

Inspiration för ett mellanstort lantligt brun parallellt brunt grovkök, med en nedsänkt diskho, luckor med infälld panel, vita skåp, träbänkskiva, brunt stänkskydd, stänkskydd i trä, vita väggar, klinkergolv i terrakotta, en tvättmaskin och torktumlare bredvid varandra och flerfärgat golv

Pillar Homes Spring Preview 2020 - Spacecrafting Photography
Bild på en mellanstor vintage vita l-formad vitt tvättstuga enbart för tvätt, med en nedsänkt diskho, vita skåp, gröna väggar, klinkergolv i keramik, en tvättmaskin och torktumlare bredvid varandra, beiget golv och skåp i shakerstil
Bild på en mellanstor vintage vita l-formad vitt tvättstuga enbart för tvätt, med en nedsänkt diskho, vita skåp, gröna väggar, klinkergolv i keramik, en tvättmaskin och torktumlare bredvid varandra, beiget golv och skåp i shakerstil

Foto på ett mellanstort eklektiskt svart linjärt grovkök med garderob, med en nedsänkt diskho, släta luckor, svarta skåp, bänkskiva i kvarts, flerfärgade väggar, klinkergolv i keramik och flerfärgat golv

Foto på en mellanstor vintage grå linjär tvättstuga enbart för tvätt, med en nedsänkt diskho, skåp i shakerstil, grå skåp, bänkskiva i betong, vitt stänkskydd, vita väggar, klinkergolv i keramik, en tvättmaskin och torktumlare bredvid varandra och grått golv
166 foton på tvättstuga, med en nedsänkt diskho
1
