46 foton på tvättstuga, med korkgolv och en tvättmaskin och torktumlare bredvid varandra
Sortera efter:
Budget
Sortera efter:Populärt i dag
1 - 20 av 46 foton

Christina Wedge Photography
Idéer för att renovera en vintage svarta l-formad svart tvättstuga enbart för tvätt, med en rustik diskho, skåp i shakerstil, vita skåp, en tvättmaskin och torktumlare bredvid varandra och korkgolv
Idéer för att renovera en vintage svarta l-formad svart tvättstuga enbart för tvätt, med en rustik diskho, skåp i shakerstil, vita skåp, en tvättmaskin och torktumlare bredvid varandra och korkgolv
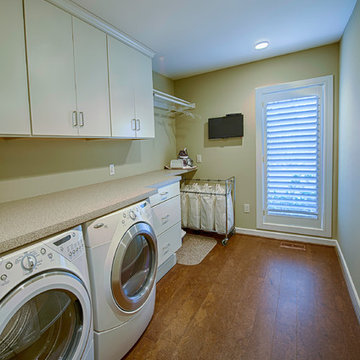
Robert J. Laramie Photography
Inspiration för klassiska linjära tvättstugor, med släta luckor, vita skåp, beige väggar, korkgolv och en tvättmaskin och torktumlare bredvid varandra
Inspiration för klassiska linjära tvättstugor, med släta luckor, vita skåp, beige väggar, korkgolv och en tvättmaskin och torktumlare bredvid varandra

Former Kitchen was converted to new Laundry / Mud room, removing the need for the client to travel to basement for laundry. Bench is perfect place to put shoes on with storage drawer below
Photography by: Jeffrey E Tryon

The laundry room between the kitchen and powder room received new cabinets, washer and dryer, cork flooring, as well as the new lighting.
JRY & Co.
Klassisk inredning av en mellanstor parallell tvättstuga enbart för tvätt, med luckor med upphöjd panel, vita skåp, bänkskiva i kvarts, vitt stänkskydd, stänkskydd i keramik, korkgolv, vitt golv, beige väggar och en tvättmaskin och torktumlare bredvid varandra
Klassisk inredning av en mellanstor parallell tvättstuga enbart för tvätt, med luckor med upphöjd panel, vita skåp, bänkskiva i kvarts, vitt stänkskydd, stänkskydd i keramik, korkgolv, vitt golv, beige väggar och en tvättmaskin och torktumlare bredvid varandra
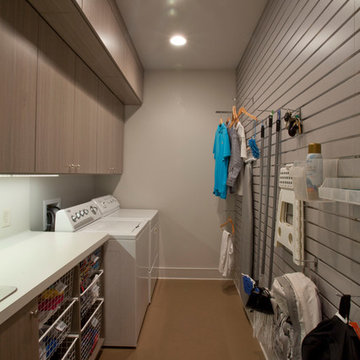
Slatwall, Laundry Room
Created by Ultimate Closet Systems
http://www.ultimateclosetsystems.com
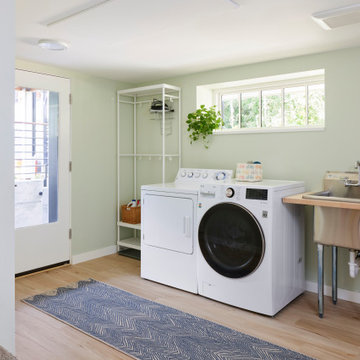
Inredning av en amerikansk mellanstor linjär tvättstuga enbart för tvätt, med en allbänk, träbänkskiva, gröna väggar, korkgolv och en tvättmaskin och torktumlare bredvid varandra
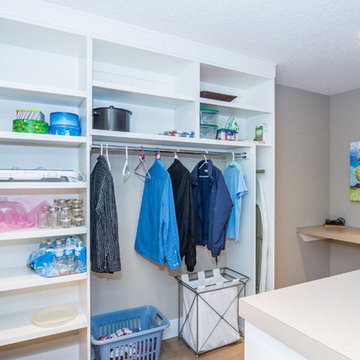
Inspiration för ett stort parallellt grovkök, med en allbänk, skåp i shakerstil, vita skåp, laminatbänkskiva, beige väggar, korkgolv och en tvättmaskin och torktumlare bredvid varandra
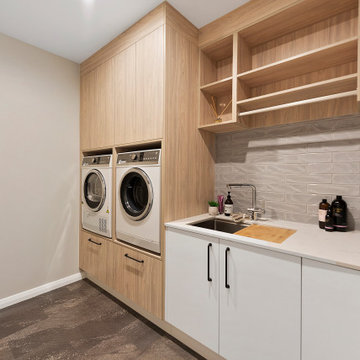
This internal laundry is spacious and modern, with extensive bench space and well placed appliances, that prevent unnecessary bending and maneuvering in order to complete your laundry tasks. Ample storage and excellent lighting, make this a really nice space.
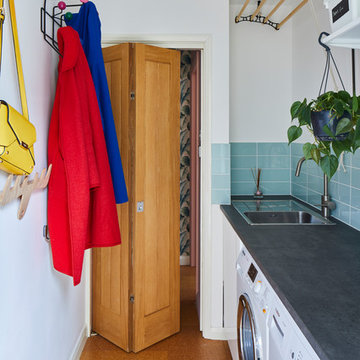
Idéer för 60 tals linjära grått tvättstugor enbart för tvätt, med en nedsänkt diskho, vita väggar, korkgolv och en tvättmaskin och torktumlare bredvid varandra

Idéer för att renovera en stor 50 tals grå grått tvättstuga enbart för tvätt, med blå väggar, en tvättmaskin och torktumlare bredvid varandra, en dubbel diskho, öppna hyllor, vita skåp och korkgolv
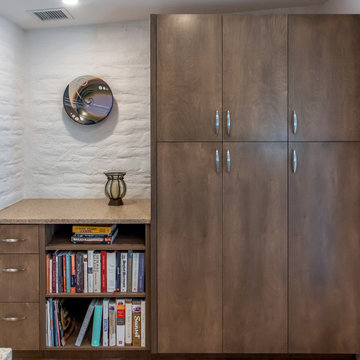
Just off the Kitchen is the new Laundry/Mudroom/Pantry space. The custom cabinetry continues into this space, expanding the storage space for the Kitchen. The existing slump block walls add texture to the space.
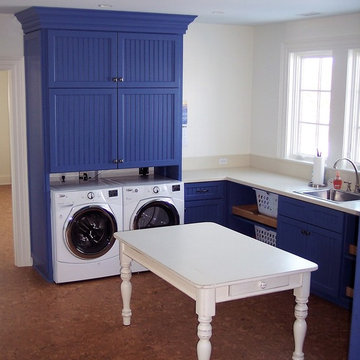
Bild på en stor lantlig tvättstuga enbart för tvätt, med skåp i shakerstil, blå skåp, vita väggar, korkgolv och en tvättmaskin och torktumlare bredvid varandra
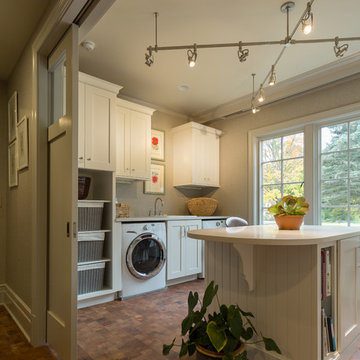
Lowell Custom Homes, Lake Geneva, WI., This home has an open combination space for laundry, creative studio and mudroom. A sliding recessed door in the craftsman style and white painted cabinetry provide organization and storage for this highly functional workspace.
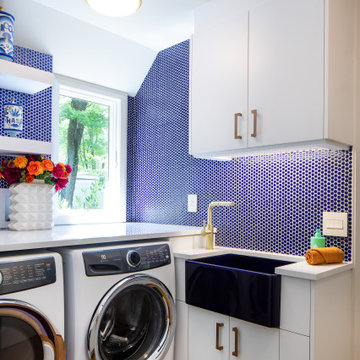
The laundry room makes the most of a tight space and uses penny tile again, this time in blue.
Inredning av en 60 tals vita vitt tvättstuga, med en rustik diskho, släta luckor, bänkskiva i kvarts, blått stänkskydd, stänkskydd i keramik, blå väggar, korkgolv och en tvättmaskin och torktumlare bredvid varandra
Inredning av en 60 tals vita vitt tvättstuga, med en rustik diskho, släta luckor, bänkskiva i kvarts, blått stänkskydd, stänkskydd i keramik, blå väggar, korkgolv och en tvättmaskin och torktumlare bredvid varandra
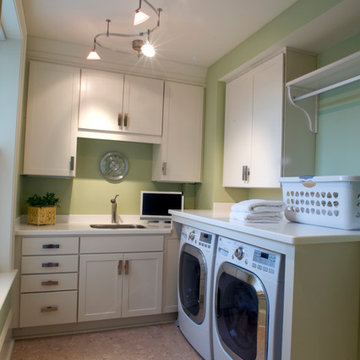
This transitional laundry room starts with a cork floor underneath and provides plenty of storage and counterspace for folding and sorting clothes. The serpentine track system adds function while providing visual interest.
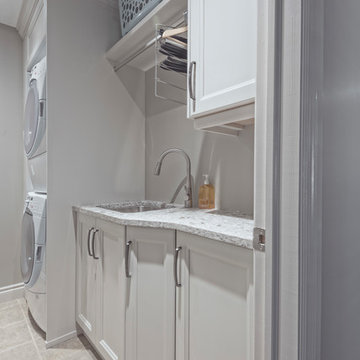
Idéer för ett mellanstort klassiskt u-format grovkök, med en undermonterad diskho, luckor med infälld panel, vita skåp, bänkskiva i kvartsit, grå väggar, korkgolv och en tvättmaskin och torktumlare bredvid varandra
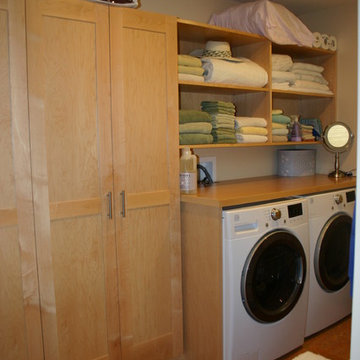
Vermont maple laundry room
Modern inredning av en linjär tvättstuga enbart för tvätt, med en enkel diskho, skåp i shakerstil, skåp i ljust trä, träbänkskiva, beige väggar, korkgolv och en tvättmaskin och torktumlare bredvid varandra
Modern inredning av en linjär tvättstuga enbart för tvätt, med en enkel diskho, skåp i shakerstil, skåp i ljust trä, träbänkskiva, beige väggar, korkgolv och en tvättmaskin och torktumlare bredvid varandra
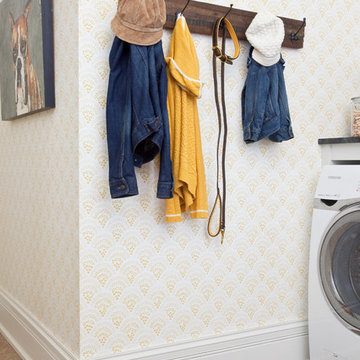
Christina Wedge Photography
Foto på en vintage tvättstuga, med korkgolv och en tvättmaskin och torktumlare bredvid varandra
Foto på en vintage tvättstuga, med korkgolv och en tvättmaskin och torktumlare bredvid varandra
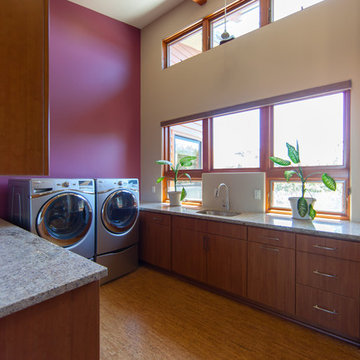
Located in the Las Ventanas community of Arroyo Grande, this single family residence was designed and built for a couple who desired a contemporary home that fit into the natural landscape. The design solution features multiple decks, including a large rear deck that is cantilevered out from the house and nestled among the trees. Three corners of the house are mitered and built of glass, offering more views of the wooded lot.
Organic materials bring warmth and texture to the space. A large natural stone “spine” wall runs from the front of the house through the main living space. Shower floors are clad in pebbles, which are both attractive and slipresistant. Mount Moriah stone, a type of quartzite, brings texture to the entry, kitchen and sunroom floors. The same stone was used for the front walkway and driveway, emphasizing the connection between indoor and outdoor spaces.
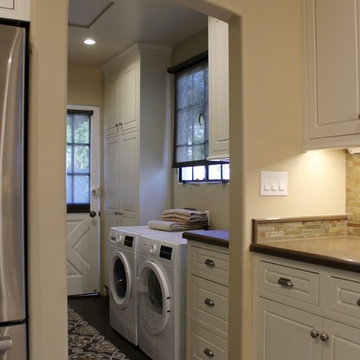
The laundry room is a narrow space that needs utility storage as well as a pantry. New full height cabinets are to the left of the new washer and dryer, and a new base and wall cabinet are on the right. The opposite wall contained the original utility closet. This was modified with new shelves and drawers to provide pantry storage. The original swinging door was replaced with a custom sliding barn door. New sun shades on the window and back door completes the new look.
JRY & Co.
46 foton på tvättstuga, med korkgolv och en tvättmaskin och torktumlare bredvid varandra
1