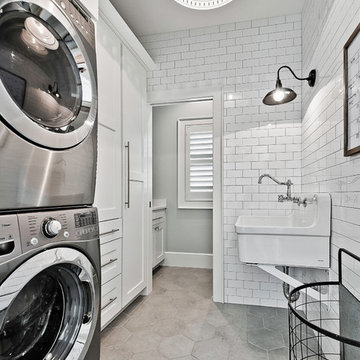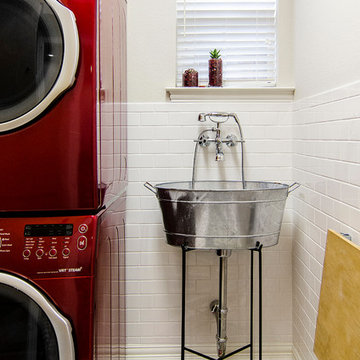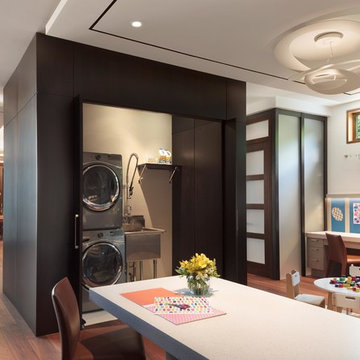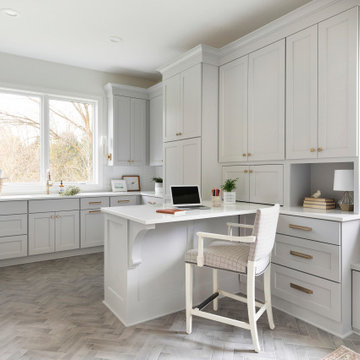211 foton på tvättstuga, med en allbänk och en tvättpelare
Sortera efter:
Budget
Sortera efter:Populärt i dag
1 - 20 av 211 foton
Artikel 1 av 3

this dog wash is a great place to clean up your pets and give them the spa treatment they deserve. There is even an area to relax for your pet under the counter in the padded cabinet.

Exempel på en mellanstor amerikansk linjär tvättstuga enbart för tvätt, med en allbänk, vita skåp, vita väggar, klinkergolv i keramik, en tvättpelare och skåp i shakerstil

Three apartments were combined to create this 7 room home in Manhattan's West Village for a young couple and their three small girls. A kids' wing boasts a colorful playroom, a butterfly-themed bedroom, and a bath. The parents' wing includes a home office for two (which also doubles as a guest room), two walk-in closets, a master bedroom & bath. A family room leads to a gracious living/dining room for formal entertaining. A large eat-in kitchen and laundry room complete the space. Integrated lighting, audio/video and electric shades make this a modern home in a classic pre-war building.
Photography by Peter Kubilus

Michelle Wilson Photography
Idéer för mellanstora lantliga beige tvättstugor enbart för tvätt, med en allbänk, vita skåp, vita väggar, betonggolv, en tvättpelare, skåp i shakerstil, träbänkskiva och grått golv
Idéer för mellanstora lantliga beige tvättstugor enbart för tvätt, med en allbänk, vita skåp, vita väggar, betonggolv, en tvättpelare, skåp i shakerstil, träbänkskiva och grått golv

View of Laundry room with built-in soapstone folding counter above storage for industrial style rolling laundry carts and hampers. Space for hang drying above. Laundry features two stacked washer / dryer sets. Painted ship-lap walls with decorative raw concrete floor tiles. Built-in pull down ironing board between the washers / dryers.

Lauren Brown: www.versatileimaging.com
Klassisk inredning av en tvättstuga, med en allbänk, en tvättpelare, vita väggar, klinkergolv i keramik och vitt golv
Klassisk inredning av en tvättstuga, med en allbänk, en tvättpelare, vita väggar, klinkergolv i keramik och vitt golv

The compact and functional ground floor utility room and WC has been positioned where the original staircase used to be in the centre of the house.
We kept to a paired down utilitarian style and palette when designing this practical space. A run of bespoke birch plywood full height cupboards for coats and shoes and a laundry cupboard with a stacked washing machine and tumble dryer. Tucked at the end is an enamel bucket sink and lots of open shelving storage. A simple white grid of tiles and the natural finish cork flooring which runs through out the house.

Design-build gut renovation of a Harlem brownstone laundry room. Features wide-plank light hardwood floors and a utility sink.
Inredning av en klassisk liten linjär liten tvättstuga, med en allbänk, beige väggar, ljust trägolv, en tvättpelare och beiget golv
Inredning av en klassisk liten linjär liten tvättstuga, med en allbänk, beige väggar, ljust trägolv, en tvättpelare och beiget golv

Idéer för maritima brunt tvättstugor, med en allbänk, orange skåp, träbänkskiva, vita väggar, en tvättpelare och blått golv

Idéer för att renovera en funkis liten tvättstuga, med en allbänk, vita väggar och en tvättpelare

Butler's Pantry. Mud room. Dog room with concrete tops, galvanized doors. Cypress cabinets. Horse feeding trough for dog washing. Concrete floors. LEED Platinum home. Photos by Matt McCorteney.

Anna Ciboro
Idéer för mellanstora rustika l-formade flerfärgat tvättstugor enbart för tvätt, med en allbänk, skåp i shakerstil, vita skåp, granitbänkskiva, vita väggar, vinylgolv, en tvättpelare och grått golv
Idéer för mellanstora rustika l-formade flerfärgat tvättstugor enbart för tvätt, med en allbänk, skåp i shakerstil, vita skåp, granitbänkskiva, vita väggar, vinylgolv, en tvättpelare och grått golv

Light and airy laundry room with a surprising chandelier that dresses up the space. Stackable washer and dryer with built in storage for laundry baskets. A hanging clothes rod, white cabinets for storage and a large utility sink and sprayer make this space highly functional. Ivetta White porcelain tile. Sherwin Williams Tide Water.

The sperate laundry room was integrated into the kitchen and the client loves having the laundry hidden behind cupboards. The door to the backyard allows are easy access to the washing line.

Small and compact laundry room remodel in Bellevue, Washington.
Inspiration för små klassiska tvättstugor enbart för tvätt, med en allbänk, släta luckor, grå skåp, beige stänkskydd, stänkskydd i keramik, vita väggar, klinkergolv i porslin, en tvättpelare och svart golv
Inspiration för små klassiska tvättstugor enbart för tvätt, med en allbänk, släta luckor, grå skåp, beige stänkskydd, stänkskydd i keramik, vita väggar, klinkergolv i porslin, en tvättpelare och svart golv

Idéer för små vintage grovkök, med en allbänk, luckor med infälld panel, blå skåp, blå väggar, målat trägolv, en tvättpelare och blått golv

At Belltown Design we love designing laundry rooms! It is the perfect challenge between aesthetics and functionality! When doing the laundry is a breeze, and the room feels bright and cheery, then we have done our job. Modern Craftsman - Kitchen/Laundry Remodel, West Seattle, WA. Photography by Paula McHugh and Robbie Liddane

No strangers to remodeling, the new owners of this St. Paul tudor knew they could update this decrepit 1920 duplex into a single-family forever home.
A list of desired amenities was a catalyst for turning a bedroom into a large mudroom, an open kitchen space where their large family can gather, an additional exterior door for direct access to a patio, two home offices, an additional laundry room central to bedrooms, and a large master bathroom. To best understand the complexity of the floor plan changes, see the construction documents.
As for the aesthetic, this was inspired by a deep appreciation for the durability, colors, textures and simplicity of Norwegian design. The home’s light paint colors set a positive tone. An abundance of tile creates character. New lighting reflecting the home’s original design is mixed with simplistic modern lighting. To pay homage to the original character several light fixtures were reused, wallpaper was repurposed at a ceiling, the chimney was exposed, and a new coffered ceiling was created.
Overall, this eclectic design style was carefully thought out to create a cohesive design throughout the home.
Come see this project in person, September 29 – 30th on the 2018 Castle Home Tour.

This lovely transitional home in Minnesota's lake country pairs industrial elements with softer formal touches. It uses an eclectic mix of materials and design elements to create a beautiful yet comfortable family home.

Martha O'Hara Interiors, Interior Design & Photo Styling | Thompson Construction, Builder | Spacecrafting Photography, Photography
Please Note: All “related,” “similar,” and “sponsored” products tagged or listed by Houzz are not actual products pictured. They have not been approved by Martha O’Hara Interiors nor any of the professionals credited. For information about our work, please contact design@oharainteriors.com.
211 foton på tvättstuga, med en allbänk och en tvättpelare
1