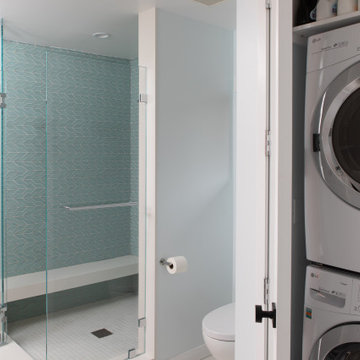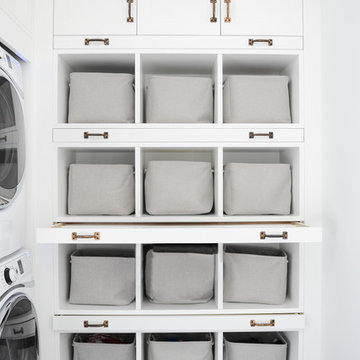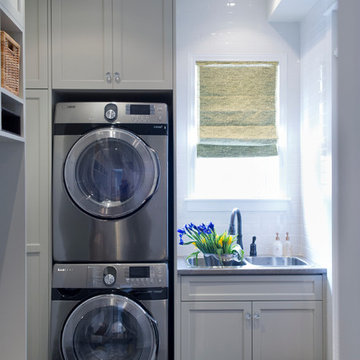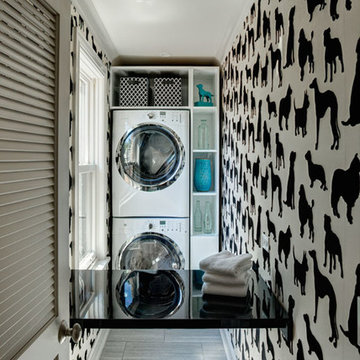1 101 foton på tvättstuga, med klinkergolv i keramik och en tvättpelare
Sortera efter:
Budget
Sortera efter:Populärt i dag
1 - 20 av 1 101 foton

Photo taken as you walk into the Laundry Room from the Garage. Doorway to Kitchen is to the immediate right in photo. Photo tile mural (from The Tile Mural Store www.tilemuralstore.com ) behind the sink was used to evoke nature and waterfowl on the nearby Chesapeake Bay, as well as an entry focal point of interest for the room.
Photo taken by homeowner.

Sanderson Photography, Inc.
Bild på ett mellanstort rustikt parallellt grovkök, med en nedsänkt diskho, skåp i shakerstil, grå skåp, träbänkskiva, bruna väggar, klinkergolv i keramik och en tvättpelare
Bild på ett mellanstort rustikt parallellt grovkök, med en nedsänkt diskho, skåp i shakerstil, grå skåp, träbänkskiva, bruna väggar, klinkergolv i keramik och en tvättpelare

Laundry Room with Pratt and Larson Backsplash, Quartz Countertops and Tile Floor
Terry Poe Photography
Foto på en mellanstor vintage vita l-formad tvättstuga enbart för tvätt, med skåp i mörkt trä, beiget golv, en undermonterad diskho, skåp i shakerstil, bänkskiva i kvarts, beige väggar, klinkergolv i keramik och en tvättpelare
Foto på en mellanstor vintage vita l-formad tvättstuga enbart för tvätt, med skåp i mörkt trä, beiget golv, en undermonterad diskho, skåp i shakerstil, bänkskiva i kvarts, beige väggar, klinkergolv i keramik och en tvättpelare

Inredning av ett klassiskt mellanstort linjärt grovkök, med en rustik diskho, luckor med upphöjd panel, vita skåp, träbänkskiva, vitt stänkskydd, stänkskydd i tegel, vita väggar, klinkergolv i keramik, en tvättpelare och svart golv

Idéer för ett stort modernt vit grovkök, med en undermonterad diskho, släta luckor, skåp i mellenmörkt trä, vita väggar, klinkergolv i keramik, en tvättpelare och grått golv

Alongside Tschida Construction and Pro Design Custom Cabinetry, we upgraded a new build to maximum function and magazine worthy style. Changing swinging doors to pocket, stacking laundry units, and doing closed cabinetry options really made the space seem as though it doubled.

Stacked washer and dryer conveniently located behind doors in the owner's bathroom
Idéer för mellanstora 50 tals små tvättstugor, med klinkergolv i keramik, en tvättpelare och vitt golv
Idéer för mellanstora 50 tals små tvättstugor, med klinkergolv i keramik, en tvättpelare och vitt golv

A first floor bespoke laundry room with tiled flooring and backsplash with a butler sink and mid height washing machine and tumble dryer for easy access. Dirty laundry shoots for darks and colours, with plenty of opening shelving and hanging spaces for freshly ironed clothing. This is a laundry that not only looks beautiful but works!

Entering from the garage welcomes you into the home's mud-room. A custom bench was designed to fit the corner and painted in black to contrast the bright walls. A wood seat was added to the bench as well as shiplap behind to tie everything in with the rest of the home. The stackable washer and dryer can be found between the staircase with LED lighted handrail and the custom tiled dog shower!

Built by Pillar Homes - Photography by Spacecrafting Photography
Klassisk inredning av en liten vita linjär vitt tvättstuga enbart för tvätt, med klinkergolv i keramik, en tvättpelare, en undermonterad diskho, skåp i shakerstil, vita skåp, grå väggar och flerfärgat golv
Klassisk inredning av en liten vita linjär vitt tvättstuga enbart för tvätt, med klinkergolv i keramik, en tvättpelare, en undermonterad diskho, skåp i shakerstil, vita skåp, grå väggar och flerfärgat golv

Good looking and very functional family laundry. Great for muddy kids getting home from footy training! Loads of functional storage, large second fridge and blackboard with the family schedule

Joe Kwon Photography
Foto på ett stort vintage grovkök, med vita skåp, beige väggar, klinkergolv i keramik, en tvättpelare och grått golv
Foto på ett stort vintage grovkök, med vita skåp, beige väggar, klinkergolv i keramik, en tvättpelare och grått golv

Cabinetry by: Esq Design.
Interior design by District 309
Photography: Tracey Ayton
Idéer för en stor lantlig l-formad tvättstuga enbart för tvätt, med vita skåp, vita väggar, en tvättpelare, öppna hyllor, klinkergolv i keramik och grått golv
Idéer för en stor lantlig l-formad tvättstuga enbart för tvätt, med vita skåp, vita väggar, en tvättpelare, öppna hyllor, klinkergolv i keramik och grått golv

http://www.clickphotography.ca
Klassisk inredning av ett litet linjärt grovkök, med en nedsänkt diskho, skåp i shakerstil, grå skåp, laminatbänkskiva, vita väggar, klinkergolv i keramik och en tvättpelare
Klassisk inredning av ett litet linjärt grovkök, med en nedsänkt diskho, skåp i shakerstil, grå skåp, laminatbänkskiva, vita väggar, klinkergolv i keramik och en tvättpelare

Who doesn't love dogs, black and white, and FLOCKED wallpaper??? This laundry room was once part of a back stairwell. Lacquer fold-down table for folding maximizes space and productivity.
photo by Eric Hausman

Three apartments were combined to create this 7 room home in Manhattan's West Village for a young couple and their three small girls. A kids' wing boasts a colorful playroom, a butterfly-themed bedroom, and a bath. The parents' wing includes a home office for two (which also doubles as a guest room), two walk-in closets, a master bedroom & bath. A family room leads to a gracious living/dining room for formal entertaining. A large eat-in kitchen and laundry room complete the space. Integrated lighting, audio/video and electric shades make this a modern home in a classic pre-war building.
Photography by Peter Kubilus

This contemporary compact laundry room packs a lot of punch and personality. With it's gold fixtures and hardware adding some glitz, the grey cabinetry, industrial floors and patterned backsplash tile brings interest to this small space. Fully loaded with hanging racks, large accommodating sink, vacuum/ironing board storage & laundry shoot, this laundry room is not only stylish but function forward.

Laundry Room
Idéer för att renovera ett mellanstort vintage vit linjärt vitt grovkök, med en undermonterad diskho, skåp i shakerstil, vita skåp, bänkskiva i kvarts, grått stänkskydd, stänkskydd i keramik, vita väggar, klinkergolv i keramik, en tvättpelare och grått golv
Idéer för att renovera ett mellanstort vintage vit linjärt vitt grovkök, med en undermonterad diskho, skåp i shakerstil, vita skåp, bänkskiva i kvarts, grått stänkskydd, stänkskydd i keramik, vita väggar, klinkergolv i keramik, en tvättpelare och grått golv

Step into a world of timeless elegance and practical sophistication with our custom cabinetry designed for the modern laundry room. Nestled within the confines of a space boasting lofty 10-foot ceilings, this bespoke arrangement effortlessly blends form and function to elevate your laundering experience to new heights.
At the heart of the room lies a stacked washer and dryer unit, seamlessly integrated into the cabinetry. Standing tall against the expansive backdrop, the cabinetry surrounding the appliances is crafted with meticulous attention to detail. Each cabinet is adorned with opulent gold knobs, adding a touch of refined luxury to the utilitarian space. The rich, dark green hue of the cabinetry envelops the room in an aura of understated opulence, lending a sense of warmth and depth to the environment.
Above the washer and dryer, a series of cabinets provide ample storage for all your laundry essentials. With sleek, minimalist design lines and the same lustrous gold hardware, these cabinets offer both practicality and visual appeal. A sink cabinet stands adjacent, offering a convenient spot for tackling stubborn stains and delicate hand-washables. Its smooth surface and seamless integration into the cabinetry ensure a cohesive aesthetic throughout the room.
Complementing the structured elegance of the cabinetry are floating shelves crafted from exquisite white oak. These shelves offer a perfect balance of functionality and style, providing a display space for decorative accents or practical storage for frequently used items. Their airy design adds a sense of openness to the room, harmonizing effortlessly with the lofty proportions of the space.
In this meticulously curated laundry room, every element has been thoughtfully selected to create a sanctuary of efficiency and beauty. From the custom cabinetry in striking dark green with gilded accents to the organic warmth of white oak floating shelves, every detail harmonizes to create a space that transcends mere utility, inviting you to embrace the art of domestic indulgence.

Прачечная в частном доме - незаменимый атрибут, который позволяет не сушить вещи на веревках вокруг дома, а заниматься стиркой, сушкой и гладкой в пределах одной комнаты.
Тем более это очень стильная комната с красивым и лаконичным гарнитуром, большой раковиной и местами для хранения бытовой химии.
1 101 foton på tvättstuga, med klinkergolv i keramik och en tvättpelare
1