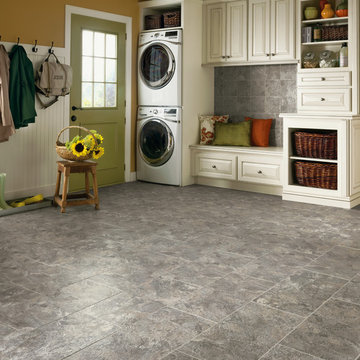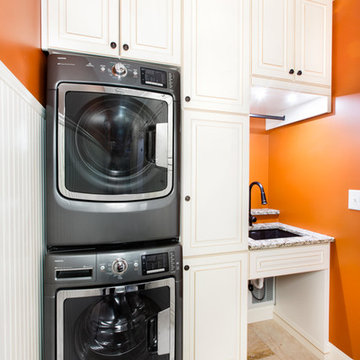366 foton på tvättstuga, med luckor med upphöjd panel och en tvättpelare
Sortera efter:
Budget
Sortera efter:Populärt i dag
1 - 20 av 366 foton
Artikel 1 av 3

Laundry room designed in small room with high ceiling. This wall unit has enough storage cabinets, foldable ironing board, laminate countertop, hanging rod for clothes, and vacuum cleaning storage.

this dog wash is a great place to clean up your pets and give them the spa treatment they deserve. There is even an area to relax for your pet under the counter in the padded cabinet.

View of Laundry room with built-in soapstone folding counter above storage for industrial style rolling laundry carts and hampers. Space for hang drying above. Laundry features two stacked washer / dryer sets. Painted ship-lap walls with decorative raw concrete floor tiles. Built-in pull down ironing board between the washers / dryers.

This laundry / mud room was created with optimal storage using Waypoint 604S standard overlay cabinets in Painted Cashmere color with a raised panel door. The countertop is Wilsonart in color Betty. A Blanco Silgranit single bowl top mount sink with an Elkay Pursuit Flexible Spout faucet was also installed.

Foto på en vintage l-formad tvättstuga, med en undermonterad diskho, luckor med upphöjd panel, vita skåp, beige väggar, mörkt trägolv och en tvättpelare

Idéer för att renovera ett stort lantligt linjärt grovkök, med luckor med upphöjd panel, vita skåp, beige väggar, skiffergolv och en tvättpelare

Original to the home was a beautiful stained glass window. The homeowner’s wanted to reuse it and since the laundry room had no exterior window, it was perfect. Natural light from the skylight above the back stairway filters through it and illuminates the laundry room. What was an otherwise mundane space now showcases a beautiful art piece. The room also features one of Cambria’s newest counter top colors, Parys. The rich blue and gray tones are seen again in the blue wall paint and the stainless steel sink and faucet finish. Twin Cities Closet Company provided for this small space making the most of every square inch.

Inredning av ett klassiskt mellanstort linjärt grovkök, med en rustik diskho, luckor med upphöjd panel, vita skåp, träbänkskiva, vitt stänkskydd, stänkskydd i tegel, vita väggar, klinkergolv i keramik, en tvättpelare och svart golv

Two adjoining challenging small spaces with three functions transformed into one great space: Laundry Room, Full Bathroom & Utility Room.
Klassisk inredning av ett litet vit parallellt vitt grovkök, med en undermonterad diskho, luckor med upphöjd panel, beige skåp, bänkskiva i kvarts, beige väggar, vinylgolv, en tvättpelare och grått golv
Klassisk inredning av ett litet vit parallellt vitt grovkök, med en undermonterad diskho, luckor med upphöjd panel, beige skåp, bänkskiva i kvarts, beige väggar, vinylgolv, en tvättpelare och grått golv

Mudroom converted to laundry room in this cottage home.
Idéer för att renovera ett litet vintage vit linjärt vitt grovkök, med en undermonterad diskho, luckor med upphöjd panel, grå skåp, bänkskiva i kvarts, grå väggar, klinkergolv i porslin, en tvättpelare och grått golv
Idéer för att renovera ett litet vintage vit linjärt vitt grovkök, med en undermonterad diskho, luckor med upphöjd panel, grå skåp, bänkskiva i kvarts, grå väggar, klinkergolv i porslin, en tvättpelare och grått golv

AV Architects + Builders
Location: Falls Church, VA, USA
Our clients were a newly-wed couple looking to start a new life together. With a love for the outdoors and theirs dogs and cats, we wanted to create a design that wouldn’t make them sacrifice any of their hobbies or interests. We designed a floor plan to allow for comfortability relaxation, any day of the year. We added a mudroom complete with a dog bath at the entrance of the home to help take care of their pets and track all the mess from outside. We added multiple access points to outdoor covered porches and decks so they can always enjoy the outdoors, not matter the time of year. The second floor comes complete with the master suite, two bedrooms for the kids with a shared bath, and a guest room for when they have family over. The lower level offers all the entertainment whether it’s a large family room for movie nights or an exercise room. Additionally, the home has 4 garages for cars – 3 are attached to the home and one is detached and serves as a workshop for him.
The look and feel of the home is informal, casual and earthy as the clients wanted to feel relaxed at home. The materials used are stone, wood, iron and glass and the home has ample natural light. Clean lines, natural materials and simple details for relaxed casual living.
Stacy Zarin Photography

Idéer för ett mellanstort klassiskt flerfärgad l-format grovkök, med en undermonterad diskho, luckor med upphöjd panel, grå skåp, granitbänkskiva, beige väggar, klinkergolv i keramik, en tvättpelare och beiget golv

Inspiration för små amerikanska linjära svart tvättstugor enbart för tvätt, med en undermonterad diskho, luckor med upphöjd panel, skåp i mörkt trä, granitbänkskiva, orange väggar, mellanmörkt trägolv, en tvättpelare och brunt golv

Inspiration för mellanstora klassiska l-formade tvättstugor enbart för tvätt, med en undermonterad diskho, luckor med upphöjd panel, laminatbänkskiva, gröna väggar, klinkergolv i keramik, en tvättpelare, beiget golv och skåp i mellenmörkt trä

All cleaning supplies fit perfectly in their own spot and hidden by beautifully ivory glazed melamine cabinets
Donna Siben/ Designer
Idéer för att renovera en liten vintage tvättstuga, med luckor med upphöjd panel, vita skåp, granitbänkskiva, klinkergolv i keramik och en tvättpelare
Idéer för att renovera en liten vintage tvättstuga, med luckor med upphöjd panel, vita skåp, granitbänkskiva, klinkergolv i keramik och en tvättpelare

A small laundry room was reworked to provide space for a mudroom bench and additional storage
Foto på ett litet vintage linjärt grovkök, med luckor med upphöjd panel, beige skåp, beige väggar, klinkergolv i keramik, en tvättpelare och beiget golv
Foto på ett litet vintage linjärt grovkök, med luckor med upphöjd panel, beige skåp, beige väggar, klinkergolv i keramik, en tvättpelare och beiget golv

Laundry room with custom made pull-out storage for easy access.
Inspiration för små moderna linjära grått tvättstugor enbart för tvätt, med luckor med upphöjd panel, vita skåp, bänkskiva i kvarts, vita väggar, klinkergolv i porslin, en tvättpelare och grått golv
Inspiration för små moderna linjära grått tvättstugor enbart för tvätt, med luckor med upphöjd panel, vita skåp, bänkskiva i kvarts, vita väggar, klinkergolv i porslin, en tvättpelare och grått golv

Idéer för stora vintage l-formade grovkök, med vita skåp, marmorbänkskiva, en tvättpelare, luckor med upphöjd panel, vita väggar, marmorgolv och grått golv

Removing a closet to enlarge the space and moving the Washer and Dryer (now Stackables) helped to provide more useable space. Ivory glazed melamine.
Donna Siben/ Designer for Closet Organizing Systems

this dog wash is a great place to clean up your pets and give them the spa treatment they deserve. There is even an area to relax for your pet under the counter in the padded cabinet.
366 foton på tvättstuga, med luckor med upphöjd panel och en tvättpelare
1