115 foton på tvättstuga, med travertin golv och en tvättpelare
Sortera efter:
Budget
Sortera efter:Populärt i dag
1 - 20 av 115 foton

Dog food station
Photo by Ron Garrison
Bild på ett stort vintage svart u-format svart grovkök, med skåp i shakerstil, blå skåp, granitbänkskiva, vita väggar, travertin golv, en tvättpelare och flerfärgat golv
Bild på ett stort vintage svart u-format svart grovkök, med skåp i shakerstil, blå skåp, granitbänkskiva, vita väggar, travertin golv, en tvättpelare och flerfärgat golv

JB Real Estate Photography - Jessica Brown
Foto på en stor vintage l-formad tvättstuga enbart för tvätt, med en undermonterad diskho, skåp i shakerstil, grå skåp, bänkskiva i kvarts, vita väggar, travertin golv och en tvättpelare
Foto på en stor vintage l-formad tvättstuga enbart för tvätt, med en undermonterad diskho, skåp i shakerstil, grå skåp, bänkskiva i kvarts, vita väggar, travertin golv och en tvättpelare

Laundry room after (photo credit: O'Neil Interiors)
Idéer för att renovera ett litet u-format grovkök, med släta luckor, vita skåp, träbänkskiva, vita väggar, travertin golv, en tvättpelare och grått golv
Idéer för att renovera ett litet u-format grovkök, med släta luckor, vita skåp, träbänkskiva, vita väggar, travertin golv, en tvättpelare och grått golv

Foto på en mellanstor vintage linjär tvättstuga enbart för tvätt, med en undermonterad diskho, skåp i shakerstil, vita skåp, granitbänkskiva, blå väggar, travertin golv, en tvättpelare och beiget golv

Idéer för att renovera en stor vintage linjär tvättstuga enbart för tvätt, med en undermonterad diskho, flerfärgade väggar, travertin golv, en tvättpelare, luckor med infälld panel och beige skåp
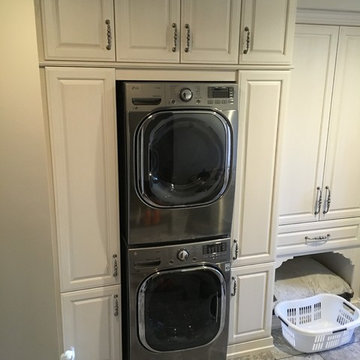
Exempel på ett mellanstort klassiskt grovkök, med luckor med upphöjd panel, beige skåp, beige väggar, travertin golv och en tvättpelare

Landmark Photography
Bild på ett litet vintage linjärt grovkök, med luckor med infälld panel, skåp i mellenmörkt trä, beige väggar, travertin golv och en tvättpelare
Bild på ett litet vintage linjärt grovkök, med luckor med infälld panel, skåp i mellenmörkt trä, beige väggar, travertin golv och en tvättpelare

Foto på en liten vintage beige tvättstuga, med luckor med upphöjd panel, vita skåp, träbänkskiva, vita väggar, en tvättpelare, travertin golv och en rustik diskho

The laundry room is the hub of this renovation, with traffic converging from the kitchen, family room, exterior door, the two bedroom guest suite, and guest bath. We allowed a spacious area to accommodate this, plus laundry tasks, a pantry, and future wheelchair maneuverability.
The client keeps her large collection of vintage china, crystal, and serving pieces for entertaining in the convenient white IKEA cabinetry drawers. We tucked the stacked washer and dryer into an alcove so it is not viewed from the family room or kitchen. The leather finish granite countertop looks like marble and provides folding and display space. The Versailles pattern travertine floor was matched to the existing from the adjacent kitchen.
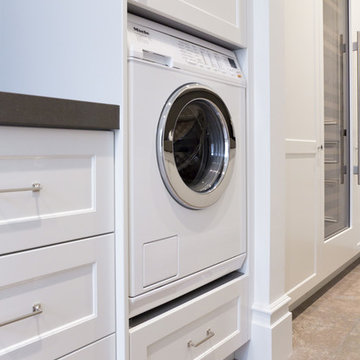
Miele Dryer raised and built into joinery
Klassisk inredning av ett stort parallellt grovkök, med en undermonterad diskho, skåp i shakerstil, vita skåp, bänkskiva i kvarts, vita väggar, travertin golv och en tvättpelare
Klassisk inredning av ett stort parallellt grovkök, med en undermonterad diskho, skåp i shakerstil, vita skåp, bänkskiva i kvarts, vita väggar, travertin golv och en tvättpelare

This stunning home is a combination of the best of traditional styling with clean and modern design, creating a look that will be as fresh tomorrow as it is today. Traditional white painted cabinetry in the kitchen, combined with the slab backsplash, a simpler door style and crown moldings with straight lines add a sleek, non-fussy style. An architectural hood with polished brass accents and stainless steel appliances dress up this painted kitchen for upscale, contemporary appeal. The kitchen islands offers a notable color contrast with their rich, dark, gray finish.
The stunning bar area is the entertaining hub of the home. The second bar allows the homeowners an area for their guests to hang out and keeps them out of the main work zone.
The family room used to be shut off from the kitchen. Opening up the wall between the two rooms allows for the function of modern living. The room was full of built ins that were removed to give the clean esthetic the homeowners wanted. It was a joy to redesign the fireplace to give it the contemporary feel they longed for.
Their used to be a large angled wall in the kitchen (the wall the double oven and refrigerator are on) by straightening that out, the homeowners gained better function in the kitchen as well as allowing for the first floor laundry to now double as a much needed mudroom room as well.

Inspiration för en liten maritim vita l-formad vitt tvättstuga enbart för tvätt, med en undermonterad diskho, skåp i shakerstil, grå skåp, bänkskiva i kvarts, vitt stänkskydd, stänkskydd i keramik, grå väggar, travertin golv, en tvättpelare och beiget golv
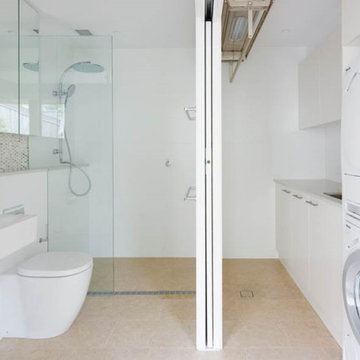
Guest bathroom with sliding doors to laundry room
Modern inredning av ett mellanstort linjärt grovkök, med en undermonterad diskho, släta luckor, vita skåp, bänkskiva i kvarts, vita väggar, travertin golv och en tvättpelare
Modern inredning av ett mellanstort linjärt grovkök, med en undermonterad diskho, släta luckor, vita skåp, bänkskiva i kvarts, vita väggar, travertin golv och en tvättpelare
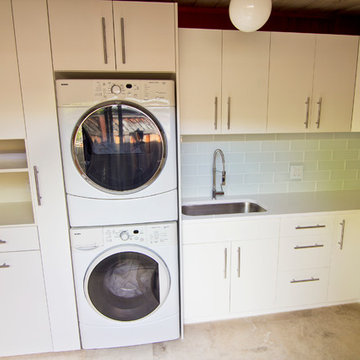
photos by Kyle Chesser, Hands On Studio
50 tals inredning av ett litet l-format grovkök, med en undermonterad diskho, släta luckor, vita skåp, bänkskiva i kvarts, vita väggar, travertin golv och en tvättpelare
50 tals inredning av ett litet l-format grovkök, med en undermonterad diskho, släta luckor, vita skåp, bänkskiva i kvarts, vita väggar, travertin golv och en tvättpelare

pull out toe kick dog bowls
Photo by Ron Garrison
Idéer för att renovera ett stort vintage svart u-format svart grovkök, med skåp i shakerstil, blå skåp, granitbänkskiva, vita väggar, travertin golv, en tvättpelare och flerfärgat golv
Idéer för att renovera ett stort vintage svart u-format svart grovkök, med skåp i shakerstil, blå skåp, granitbänkskiva, vita väggar, travertin golv, en tvättpelare och flerfärgat golv

The kitchen renovation included expanding the existing laundry cabinet by increasing the depth into an adjacent closet. This allowed for large capacity machines and additional space for stowing brooms and laundry items.

Custom built Bellmont cabinets from their Natura collection in the 1900 series. Designed to maximize space and storage. Surround panels help give the washer and dryer a built-in look.

This stunning home is a combination of the best of traditional styling with clean and modern design, creating a look that will be as fresh tomorrow as it is today. Traditional white painted cabinetry in the kitchen, combined with the slab backsplash, a simpler door style and crown moldings with straight lines add a sleek, non-fussy style. An architectural hood with polished brass accents and stainless steel appliances dress up this painted kitchen for upscale, contemporary appeal. The kitchen islands offers a notable color contrast with their rich, dark, gray finish.
The stunning bar area is the entertaining hub of the home. The second bar allows the homeowners an area for their guests to hang out and keeps them out of the main work zone.
The family room used to be shut off from the kitchen. Opening up the wall between the two rooms allows for the function of modern living. The room was full of built ins that were removed to give the clean esthetic the homeowners wanted. It was a joy to redesign the fireplace to give it the contemporary feel they longed for.
Their used to be a large angled wall in the kitchen (the wall the double oven and refrigerator are on) by straightening that out, the homeowners gained better function in the kitchen as well as allowing for the first floor laundry to now double as a much needed mudroom room as well.
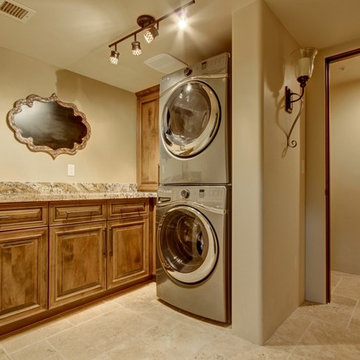
Inspiration för mellanstora amerikanska l-formade tvättstugor enbart för tvätt, med en undermonterad diskho, luckor med upphöjd panel, skåp i mörkt trä, granitbänkskiva, beige väggar, travertin golv och en tvättpelare

Idéer för ett litet modernt parallellt grovkök, med en enkel diskho, vita skåp, blå väggar, travertin golv, en tvättpelare och brunt golv
115 foton på tvättstuga, med travertin golv och en tvättpelare
1