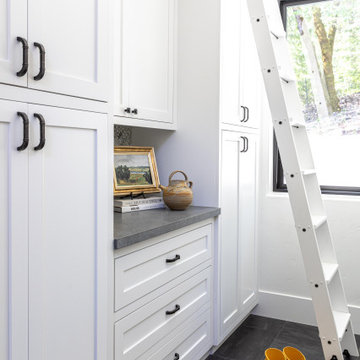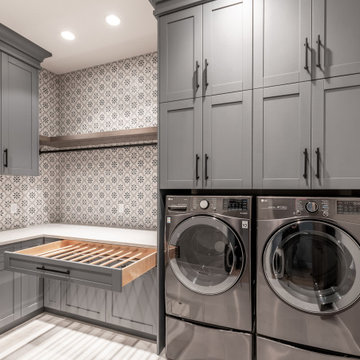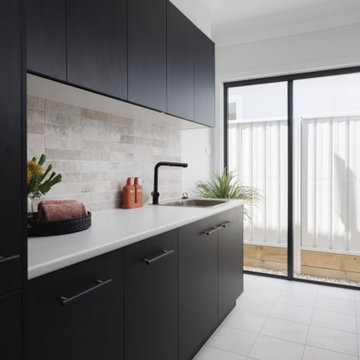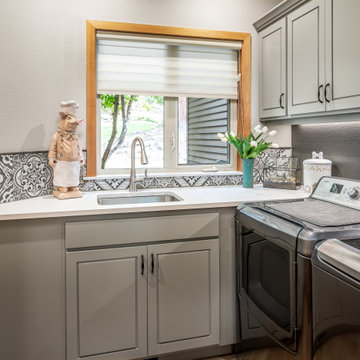91 foton på tvättstuga, med flerfärgad stänkskydd och stänkskydd i keramik
Sortera efter:
Budget
Sortera efter:Populärt i dag
1 - 20 av 91 foton

We are sincerely concerned about our customers and prevent the need for them to shop at different locations. We offer several designs and colors for fixtures and hardware from which you can select the best ones that suit the overall theme of your home. Our team will respect your preferences and give you options to choose, whether you want a traditional or contemporary design.

Butler's Pantry. Mud room. Dog room with concrete tops, galvanized doors. Cypress cabinets. Horse feeding trough for dog washing. Concrete floors. LEED Platinum home. Photos by Matt McCorteney.

Our Seattle studio designed this stunning 5,000+ square foot Snohomish home to make it comfortable and fun for a wonderful family of six.
On the main level, our clients wanted a mudroom. So we removed an unused hall closet and converted the large full bathroom into a powder room. This allowed for a nice landing space off the garage entrance. We also decided to close off the formal dining room and convert it into a hidden butler's pantry. In the beautiful kitchen, we created a bright, airy, lively vibe with beautiful tones of blue, white, and wood. Elegant backsplash tiles, stunning lighting, and sleek countertops complete the lively atmosphere in this kitchen.
On the second level, we created stunning bedrooms for each member of the family. In the primary bedroom, we used neutral grasscloth wallpaper that adds texture, warmth, and a bit of sophistication to the space creating a relaxing retreat for the couple. We used rustic wood shiplap and deep navy tones to define the boys' rooms, while soft pinks, peaches, and purples were used to make a pretty, idyllic little girls' room.
In the basement, we added a large entertainment area with a show-stopping wet bar, a large plush sectional, and beautifully painted built-ins. We also managed to squeeze in an additional bedroom and a full bathroom to create the perfect retreat for overnight guests.
For the decor, we blended in some farmhouse elements to feel connected to the beautiful Snohomish landscape. We achieved this by using a muted earth-tone color palette, warm wood tones, and modern elements. The home is reminiscent of its spectacular views – tones of blue in the kitchen, primary bathroom, boys' rooms, and basement; eucalyptus green in the kids' flex space; and accents of browns and rust throughout.
---Project designed by interior design studio Kimberlee Marie Interiors. They serve the Seattle metro area including Seattle, Bellevue, Kirkland, Medina, Clyde Hill, and Hunts Point.
For more about Kimberlee Marie Interiors, see here: https://www.kimberleemarie.com/
To learn more about this project, see here:
https://www.kimberleemarie.com/modern-luxury-home-remodel-snohomish

Foto på en mellanstor lantlig vita linjär tvättstuga enbart för tvätt, med skåp i shakerstil, vita skåp, bänkskiva i kvarts, flerfärgad stänkskydd, stänkskydd i keramik, ljust trägolv och beiget golv

This laundry room by Woodways is a mix of classic and white farmhouse style cabinetry with beaded white doors. Included are built in cubbies for clean storage solutions and an open corner cabinet that allows for full access and removes dead corner space.
Photo credit: http://travisjfahlen.com/

White quartz countertops updated the existing laundry room and a fun black and white backsplash tile adds contrast.
Idéer för en mellanstor 50 tals vita l-formad tvättstuga enbart för tvätt, med en nedsänkt diskho, släta luckor, grå skåp, bänkskiva i kvarts, flerfärgad stänkskydd, stänkskydd i keramik, vita väggar, klinkergolv i keramik, en tvättmaskin och torktumlare bredvid varandra och brunt golv
Idéer för en mellanstor 50 tals vita l-formad tvättstuga enbart för tvätt, med en nedsänkt diskho, släta luckor, grå skåp, bänkskiva i kvarts, flerfärgad stänkskydd, stänkskydd i keramik, vita väggar, klinkergolv i keramik, en tvättmaskin och torktumlare bredvid varandra och brunt golv

Exempel på ett litet klassiskt svart linjärt svart grovkök, med släta luckor, vita skåp, bänkskiva i kvarts, flerfärgad stänkskydd, stänkskydd i keramik, grå väggar, klinkergolv i porslin, en tvättmaskin och torktumlare bredvid varandra och flerfärgat golv

This space was once a garage, which opened into the kitchen. The garage, however, was mostly unused since it was too short to hold a car. It was the perfect location, however, for a laundry room. Since the homeowner's dogs spend a lot of time in the backyard, this was the perfect place to include a dog shower. The family pets can now enter the home from the laundry room and get hosed off before coming into the house.

Builder: Michels Homes
Architecture: Alexander Design Group
Photography: Scott Amundson Photography
Lantlig inredning av en mellanstor svarta l-formad svart tvättstuga enbart för tvätt, med en undermonterad diskho, luckor med infälld panel, beige skåp, granitbänkskiva, flerfärgad stänkskydd, stänkskydd i keramik, beige väggar, vinylgolv, en tvättmaskin och torktumlare bredvid varandra och flerfärgat golv
Lantlig inredning av en mellanstor svarta l-formad svart tvättstuga enbart för tvätt, med en undermonterad diskho, luckor med infälld panel, beige skåp, granitbänkskiva, flerfärgad stänkskydd, stänkskydd i keramik, beige väggar, vinylgolv, en tvättmaskin och torktumlare bredvid varandra och flerfärgat golv

Idéer för att renovera en stor eklektisk vita l-formad vitt tvättstuga enbart för tvätt, med en enkel diskho, släta luckor, gröna skåp, bänkskiva i kvarts, flerfärgad stänkskydd, stänkskydd i keramik, vita väggar, klinkergolv i porslin, en tvättmaskin och torktumlare bredvid varandra och beiget golv

Clients had a large wasted space area upstairs and wanted to better utilize the area. They decided to add a large laundry area that provided tons of storage and workspace to properly do laundry. This family of 5 has deeply benefited from creating this more functional beautiful laundry space.

Inredning av en amerikansk mellanstor u-formad tvättstuga enbart för tvätt, med en undermonterad diskho, luckor med upphöjd panel, skåp i mörkt trä, granitbänkskiva, flerfärgad stänkskydd, stänkskydd i keramik, klinkergolv i keramik, vita väggar och en tvättmaskin och torktumlare bredvid varandra

This laundry room has so much character! The patterned tile gives it the wow factor it needs. Cabinets are painted in Sherwin Williams Grizzle Gray as well as all the trim, window seat, and crown molding. The farmhouse apron front sink and white milk glass hardware bring in a bit of vintage to the space.

Bright White Laundry Room With Gorgeous Rolling Ladder
Bild på en mellanstor lantlig grå u-formad grått liten tvättstuga, med en rustik diskho, skåp i shakerstil, vita skåp, bänkskiva i kvarts, flerfärgad stänkskydd, stänkskydd i keramik, vita väggar, klinkergolv i porslin, en tvättmaskin och torktumlare bredvid varandra och grått golv
Bild på en mellanstor lantlig grå u-formad grått liten tvättstuga, med en rustik diskho, skåp i shakerstil, vita skåp, bänkskiva i kvarts, flerfärgad stänkskydd, stänkskydd i keramik, vita väggar, klinkergolv i porslin, en tvättmaskin och torktumlare bredvid varandra och grått golv

Klassisk inredning av ett stort grå linjärt grått grovkök, med en rustik diskho, skåp i shakerstil, skåp i ljust trä, bänkskiva i kvarts, flerfärgad stänkskydd, stänkskydd i keramik, vita väggar, klinkergolv i keramik, en tvättmaskin och torktumlare bredvid varandra och grått golv

Exempel på en stor klassisk beige l-formad beige tvättstuga enbart för tvätt, med en undermonterad diskho, skåp i shakerstil, grå skåp, bänkskiva i kvarts, flerfärgad stänkskydd, stänkskydd i keramik, flerfärgade väggar, klinkergolv i keramik, en tvättmaskin och torktumlare bredvid varandra och beiget golv

Compact but functional Laundry with Broom cupboard. Black timber handles with copper posts work with the tile colours and the timber grain laminate to create a sophisticated look.

The laundry room in this classic Bend, Oregon home was given an update with a fresh coat of paint and new hardware on the cabinets. We also installed a white quartz countertop and decorative backsplash to match the kitchen.

Utility / Boot room / Hallway all combined into one space for ease of dogs. This room is open plan though to the side entrance and porch using the same multi-coloured and patterned flooring to disguise dog prints. The downstairs shower room and multipurpose lounge/bedroom lead from this space. Storage was essential. Ceilings were much higher in this room to the original victorian cottage so feels very spacious. Kuhlmann cupboards supplied from Purewell Electrical correspond with those in the main kitchen area for a flow from space to space. As cottage is surrounded by farms Hares have been chosen as one of the animals for a few elements of artwork and also correspond with one of the finials on the roof. Emroidered fabric curtains with pelmets to the front elevation with roman blinds to the back & side elevations just add some tactile texture to this room and correspond with those already in the kitchen. This also has a stable door onto the rear patio so plants continue to run through every room bringing the garden inside.
91 foton på tvättstuga, med flerfärgad stänkskydd och stänkskydd i keramik
1
