2 432 foton på tvättstuga, med flerfärgat golv
Sortera efter:
Budget
Sortera efter:Populärt i dag
121 - 140 av 2 432 foton
Artikel 1 av 2

New main floor laundry replaces unused "sunroom" space.
LAUNDRY COUNTERTOPS: Caesarstone London Grey 5000H
LAUNDRY BACKSPLASH: Mind Army BR Ceramic Subway Wall Tile - 3 x 10"
LAUNDRY FLOORING: Mannington Adura Flex Villa Cement FXT421/Sandstone FXT420, 16x16 Squares, checkerboard pattern
LAUNDRY SINK: Ruvati Nesta 14" Undermount single basin 16 ga stainless steel kitchen sink w/ basin rack & basket strainer. Finish: Stainless steel
LAUNDRY FAUCET: Delta Mateo pull-down bar/prep faucet w/ magnetic docking spray head
Laundry room Paint: Benjamin Moore "Collingwood" BM OC28

This is a multi-functional space serving as side entrance, mudroom, laundry room and walk-in pantry all within in a footprint of 125 square feet. The mudroom wish list included a coat closet, shoe storage and a bench, as well as hooks for hats, bags, coats, etc. which we located on its own wall. The opposite wall houses the laundry equipment and sink. The front-loading washer and dryer gave us the opportunity for a folding counter above and helps create a more finished look for the room. The sink is tucked in the corner with a faucet that doubles its utility serving chilled carbonated water with the turn of a dial.
The walk-in pantry element of the space is by far the most important for the client. They have a lot of storage needs that could not be completely fulfilled as part of the concurrent kitchen renovation. The function of the pantry had to include a second refrigerator as well as dry food storage and organization for many large serving trays and baskets. To maximize the storage capacity of the small space, we designed the walk-in pantry cabinet in the corner and included deep wall cabinets above following the slope of the ceiling. A library ladder with handrails ensures the upper storage is readily accessible and safe for this older couple to use on a daily basis.
A new herringbone tile floor was selected to add varying shades of grey and beige to compliment the faux wood grain laminate cabinet doors. A new skylight brings in needed natural light to keep the space cheerful and inviting. The cookbook shelf adds personality and a shot of color to the otherwise neutral color scheme that was chosen to visually expand the space.
Storage for all of its uses is neatly hidden in a beautifully designed compact package!
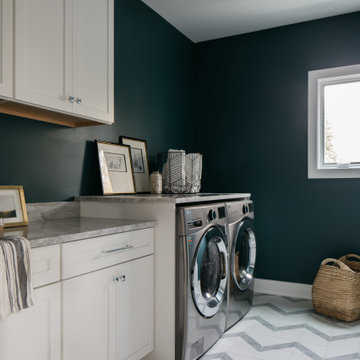
Idéer för vintage linjära grått tvättstugor, med skåp i shakerstil, vita skåp, blå väggar, en tvättmaskin och torktumlare bredvid varandra och flerfärgat golv

Inspiration för en stor vintage grå parallell grått tvättstuga enbart för tvätt, med en undermonterad diskho, skåp i shakerstil, vita skåp, bänkskiva i kvarts, blått stänkskydd, stänkskydd i keramik, vita väggar, betonggolv, en tvättmaskin och torktumlare bredvid varandra och flerfärgat golv

Stained cabinets with tall appliances worked well with the rustic stone flooring.
Idéer för att renovera en mellanstor funkis grå grått tvättstuga enbart för tvätt, med en nedsänkt diskho, släta luckor, skåp i mörkt trä, laminatbänkskiva, beige väggar, klinkergolv i keramik, en tvättmaskin och torktumlare bredvid varandra och flerfärgat golv
Idéer för att renovera en mellanstor funkis grå grått tvättstuga enbart för tvätt, med en nedsänkt diskho, släta luckor, skåp i mörkt trä, laminatbänkskiva, beige väggar, klinkergolv i keramik, en tvättmaskin och torktumlare bredvid varandra och flerfärgat golv

Idéer för en mellanstor maritim svarta parallell tvättstuga enbart för tvätt, med en undermonterad diskho, skåp i shakerstil, vita skåp, bänkskiva i koppar, vita väggar, vinylgolv, en tvättmaskin och torktumlare bredvid varandra och flerfärgat golv

Photo ©Kim Jeffery
Exempel på en stor klassisk vita u-formad vitt tvättstuga enbart för tvätt, med en undermonterad diskho, luckor med infälld panel, vita skåp, bänkskiva i kvarts, grå väggar, klinkergolv i porslin, en tvättmaskin och torktumlare bredvid varandra och flerfärgat golv
Exempel på en stor klassisk vita u-formad vitt tvättstuga enbart för tvätt, med en undermonterad diskho, luckor med infälld panel, vita skåp, bänkskiva i kvarts, grå väggar, klinkergolv i porslin, en tvättmaskin och torktumlare bredvid varandra och flerfärgat golv
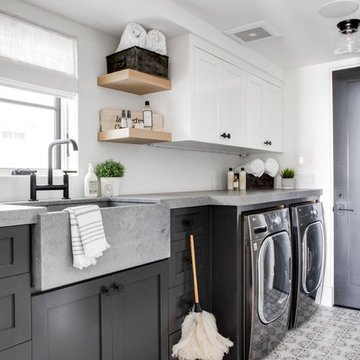
Chad Mellon
Idéer för en maritim grå linjär tvättstuga enbart för tvätt, med en rustik diskho, skåp i shakerstil, grå skåp, vita väggar, en tvättmaskin och torktumlare bredvid varandra och flerfärgat golv
Idéer för en maritim grå linjär tvättstuga enbart för tvätt, med en rustik diskho, skåp i shakerstil, grå skåp, vita väggar, en tvättmaskin och torktumlare bredvid varandra och flerfärgat golv

Nicole Leone
Klassisk inredning av en mellanstor grå parallell grått tvättstuga enbart för tvätt, med en undermonterad diskho, skåp i shakerstil, grå skåp, bänkskiva i koppar, grå väggar, klinkergolv i keramik, en tvättmaskin och torktumlare bredvid varandra och flerfärgat golv
Klassisk inredning av en mellanstor grå parallell grått tvättstuga enbart för tvätt, med en undermonterad diskho, skåp i shakerstil, grå skåp, bänkskiva i koppar, grå väggar, klinkergolv i keramik, en tvättmaskin och torktumlare bredvid varandra och flerfärgat golv

Inredning av en klassisk mellanstor flerfärgade parallell flerfärgat tvättstuga, med en undermonterad diskho, luckor med infälld panel, grå skåp, granitbänkskiva, grå väggar, klinkergolv i porslin, en tvättmaskin och torktumlare bredvid varandra och flerfärgat golv

Exempel på ett mellanstort klassiskt l-format grovkök, med en undermonterad diskho, luckor med infälld panel, skåp i mörkt trä, bänkskiva i kvarts, vinylgolv, en tvättmaskin och torktumlare bredvid varandra, flerfärgat golv och grå väggar

Located in the heart of Sevenoaks, this beautiful family home has recently undergone an extensive refurbishment, of which Burlanes were commissioned for, including a new traditional, country style kitchen and larder, utility room / laundry, and bespoke storage solutions for the family sitting room and children's play room.
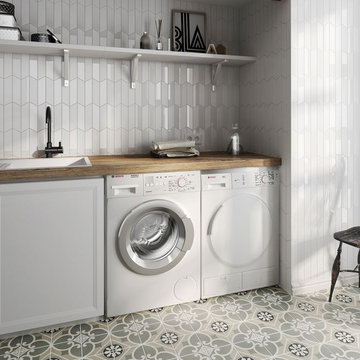
Chevron Wall tile brings class and elegance to any space with this white bodied wall tile. Add a quiet interest to a space without needing to introduce contrasting color. Combine with hexagon and 3D decors to create a seamless look in a matt or gloss finish. Ideal for bathroom and kitchens to create an impact to smaller spaces
We stock chevron wall tiles at our showroom Home Carpet One in Chicago.

Baskets on the open shelves help to keep things in place and organized. Simple Ikea base cabinets house the sink plumbing and a large tub for recycling.
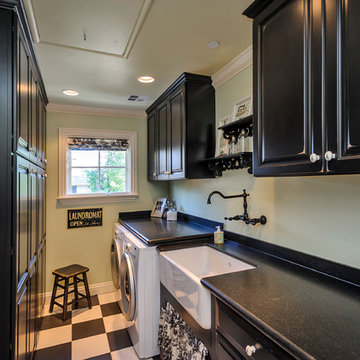
Dennis Mayer Photography
Bild på en vintage svarta svart tvättstuga, med svarta skåp, en rustik diskho och flerfärgat golv
Bild på en vintage svarta svart tvättstuga, med svarta skåp, en rustik diskho och flerfärgat golv
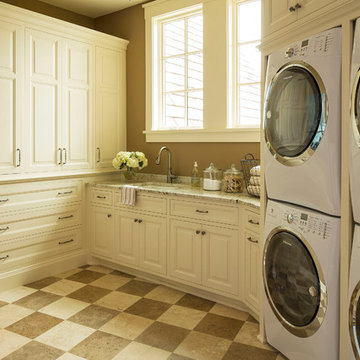
Martha O'Hara Interiors, Interior Design | Stonewood LLC, Builder | Peter Eskuche, Architect | Troy Thies Photography | Shannon Gale, Photo Styling
Exempel på en klassisk tvättstuga, med en tvättpelare och flerfärgat golv
Exempel på en klassisk tvättstuga, med en tvättpelare och flerfärgat golv
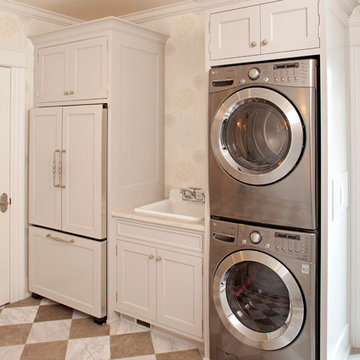
Landmark Photography
Exempel på en klassisk tvättstuga, med en nedsänkt diskho, en tvättpelare och flerfärgat golv
Exempel på en klassisk tvättstuga, med en nedsänkt diskho, en tvättpelare och flerfärgat golv

Lubbock parade homes 2011..
Idéer för att renovera en stor vintage flerfärgade u-formad flerfärgat tvättstuga enbart för tvätt, med luckor med profilerade fronter, vita skåp, granitbänkskiva, vita väggar, vinylgolv, en tvättmaskin och torktumlare bredvid varandra och flerfärgat golv
Idéer för att renovera en stor vintage flerfärgade u-formad flerfärgat tvättstuga enbart för tvätt, med luckor med profilerade fronter, vita skåp, granitbänkskiva, vita väggar, vinylgolv, en tvättmaskin och torktumlare bredvid varandra och flerfärgat golv
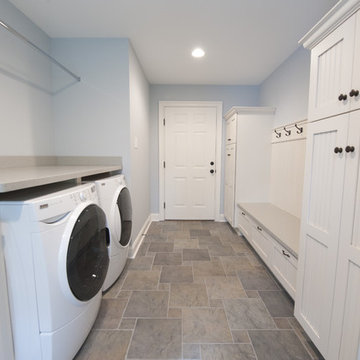
Photo by John Welsh.
Inspiration för en vintage tvättstuga, med vita skåp, blå väggar, klinkergolv i keramik, en tvättmaskin och torktumlare bredvid varandra och flerfärgat golv
Inspiration för en vintage tvättstuga, med vita skåp, blå väggar, klinkergolv i keramik, en tvättmaskin och torktumlare bredvid varandra och flerfärgat golv

Combination layout of laundry, mudroom & pantry rooms come together in cabinetry & cohesive design. Soft maple cabinetry finished in our light, Antique White stain creates the lake house, beach style.
2 432 foton på tvättstuga, med flerfärgat golv
7