2 427 foton på tvättstuga, med flerfärgat golv
Sortera efter:
Budget
Sortera efter:Populärt i dag
141 - 160 av 2 427 foton

Van Auken Akins Architects LLC designed and facilitated the complete renovation of a home in Cleveland Heights, Ohio. Areas of work include the living and dining spaces on the first floor, and bedrooms and baths on the second floor with new wall coverings, oriental rug selections, furniture selections and window treatments. The third floor was renovated to create a whimsical guest bedroom, bathroom, and laundry room. The upgrades to the baths included new plumbing fixtures, new cabinetry, countertops, lighting and floor tile. The renovation of the basement created an exercise room, wine cellar, recreation room, powder room, and laundry room in once unusable space. New ceilings, soffits, and lighting were installed throughout along with wallcoverings, wood paneling, carpeting and furniture.

Jenna & Lauren Weiler
Idéer för ett mellanstort modernt l-format grovkök, med en undermonterad diskho, släta luckor, grå skåp, granitbänkskiva, beige väggar, laminatgolv, en tvättpelare och flerfärgat golv
Idéer för ett mellanstort modernt l-format grovkök, med en undermonterad diskho, släta luckor, grå skåp, granitbänkskiva, beige väggar, laminatgolv, en tvättpelare och flerfärgat golv
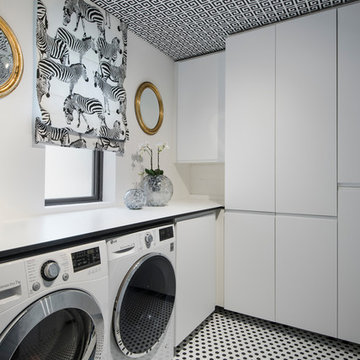
Marek Sikora
Exempel på en mellanstor modern linjär tvättstuga enbart för tvätt, med vita skåp, vita väggar, en tvättmaskin och torktumlare bredvid varandra, släta luckor och flerfärgat golv
Exempel på en mellanstor modern linjär tvättstuga enbart för tvätt, med vita skåp, vita väggar, en tvättmaskin och torktumlare bredvid varandra, släta luckor och flerfärgat golv

Tucked between the Main House and the Guest Addition is the new Laundry Room. The travertine floor tile continues from the original Kitchen into the Laundry Room.

Exempel på en stor klassisk svarta u-formad svart tvättstuga, med en rustik diskho, skåp i shakerstil, vita skåp, grått stänkskydd, beige väggar, marmorbänkskiva, marmorgolv, en tvättmaskin och torktumlare bredvid varandra och flerfärgat golv

Idéer för vintage l-formade grovkök, med en rustik diskho, gröna skåp, vita väggar, linoleumgolv, en tvättmaskin och torktumlare bredvid varandra, flerfärgat golv och luckor med infälld panel

The light filled laundry room is punctuated with black and gold accents, a playful floor tile pattern and a large dog shower. The U-shaped laundry room features plenty of counter space for folding clothes and ample cabinet storage. A mesh front drying cabinet is the perfect spot to hang clothes to dry out of sight. The "drop zone" outside of the laundry room features a countertop beside the garage door for leaving car keys and purses. Under the countertop, the client requested an open space to fit a large dog kennel to keep it tucked away out of the walking area. The room's color scheme was pulled from the fun floor tile and works beautifully with the nearby kitchen and pantry.

Foto på en vintage vita u-formad tvättstuga enbart för tvätt, med skåp i shakerstil, grå skåp, bänkskiva i glas, vitt stänkskydd, en tvättmaskin och torktumlare bredvid varandra och flerfärgat golv

Nothing says a laundry room has to be boring and this one certainly is not. Beautiful Moroccan patterned tile floor, white cabinetry and plenty of storage make this laundry room one in which anyone would want to spend some time.

This home is a modern farmhouse on the outside with an open-concept floor plan and nautical/midcentury influence on the inside! From top to bottom, this home was completely customized for the family of four with five bedrooms and 3-1/2 bathrooms spread over three levels of 3,998 sq. ft. This home is functional and utilizes the space wisely without feeling cramped. Some of the details that should be highlighted in this home include the 5” quartersawn oak floors, detailed millwork including ceiling beams, abundant natural lighting, and a cohesive color palate.
Space Plans, Building Design, Interior & Exterior Finishes by Anchor Builders
Andrea Rugg Photography

Inspiration för mellanstora klassiska l-formade vitt grovkök med garderob, med en undermonterad diskho, skåp i shakerstil, vita skåp, vita väggar och flerfärgat golv

Inredning av en lantlig bruna linjär brunt tvättstuga enbart för tvätt, med skåp i shakerstil, blå skåp, träbänkskiva, vita väggar, en tvättmaskin och torktumlare bredvid varandra och flerfärgat golv

Foto på en vintage grå linjär tvättstuga enbart för tvätt, med en undermonterad diskho, skåp i shakerstil, beige skåp, marmorbänkskiva, vita väggar, klinkergolv i keramik, en tvättpelare och flerfärgat golv

We redesigned this client’s laundry space so that it now functions as a Mudroom and Laundry. There is a place for everything including drying racks and charging station for this busy family. Now there are smiles when they walk in to this charming bright room because it has ample storage and space to work!
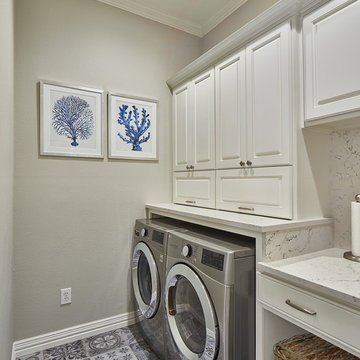
Laundry Room Remodel
Idéer för att renovera en liten vintage vita vitt tvättstuga, med en undermonterad diskho, grå väggar, klinkergolv i porslin, en tvättmaskin och torktumlare bredvid varandra och flerfärgat golv
Idéer för att renovera en liten vintage vita vitt tvättstuga, med en undermonterad diskho, grå väggar, klinkergolv i porslin, en tvättmaskin och torktumlare bredvid varandra och flerfärgat golv
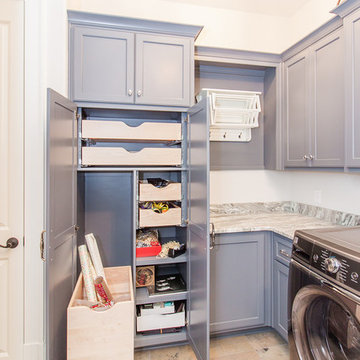
214 Photography,
Custom Cabinets, Laundry
Foto på en maritim flerfärgade l-formad tvättstuga enbart för tvätt, med grå skåp, vita väggar, flerfärgat golv och luckor med infälld panel
Foto på en maritim flerfärgade l-formad tvättstuga enbart för tvätt, med grå skåp, vita väggar, flerfärgat golv och luckor med infälld panel
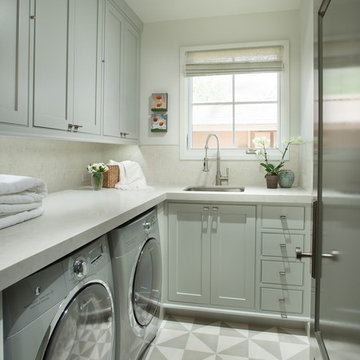
Inspiration för klassiska l-formade vitt tvättstugor enbart för tvätt, med en enkel diskho, skåp i shakerstil, grå skåp, vita väggar, en tvättmaskin och torktumlare bredvid varandra och flerfärgat golv
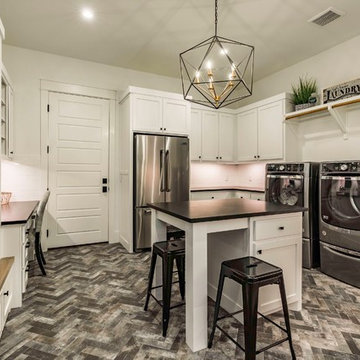
Foto på ett lantligt svart l-format grovkök, med skåp i shakerstil, vita skåp, vita väggar, en tvättmaskin och torktumlare bredvid varandra och flerfärgat golv

David Lauer
Inspiration för lantliga parallella vitt tvättstugor enbart för tvätt, med en allbänk, skåp i shakerstil, grå skåp, en tvättmaskin och torktumlare bredvid varandra, flerfärgat golv och grå väggar
Inspiration för lantliga parallella vitt tvättstugor enbart för tvätt, med en allbänk, skåp i shakerstil, grå skåp, en tvättmaskin och torktumlare bredvid varandra, flerfärgat golv och grå väggar
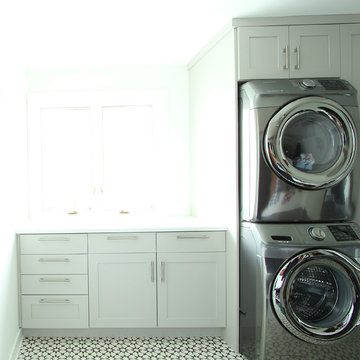
The washer and dryer were stacked and placed next to a tall pantry cabinet. Medium grey painted cabinets were selected and paired with black and white cement tile. Base cabinets were added under the window for additional overflow storage.
2 427 foton på tvättstuga, med flerfärgat golv
8