752 foton på tvättstuga med garderob
Sortera efter:
Budget
Sortera efter:Populärt i dag
121 - 140 av 752 foton
Artikel 1 av 2
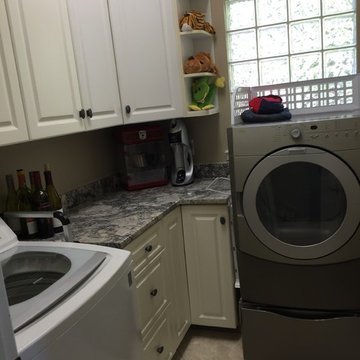
StoneGate NC
cabinets from kitchen were repurposed and used in the laundry room. Using a granite remnant made it possible to have a nice, high end looking counter to really make the laundry room a brighter, happier space to work in

European laundry hiding behind stunning George Fethers Oak bi-fold doors. Caesarstone benchtop, warm strip lighting, light grey matt square tile splashback and grey joinery. Entrance hallway also features George Fethers veneer suspended bench.
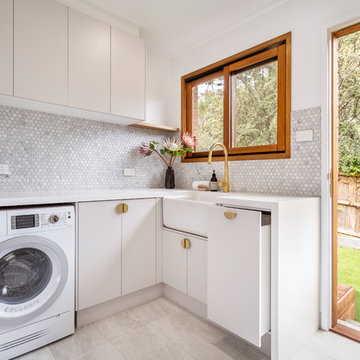
Luke Barrett - Urban
Exempel på en modern vita l-formad vitt tvättstuga med garderob och enbart för tvätt, med en rustik diskho, släta luckor, vita skåp, vita väggar och beiget golv
Exempel på en modern vita l-formad vitt tvättstuga med garderob och enbart för tvätt, med en rustik diskho, släta luckor, vita skåp, vita väggar och beiget golv

Contemporary Laundry Room / Butlers Pantry that serves the need of Food Storage and also being a functional Laundry Room with Washer and Clothes Storage

Coburg Frieze is a purified design that questions what’s really needed.
The interwar property was transformed into a long-term family home that celebrates lifestyle and connection to the owners’ much-loved garden. Prioritising quality over quantity, the crafted extension adds just 25sqm of meticulously considered space to our clients’ home, honouring Dieter Rams’ enduring philosophy of “less, but better”.
We reprogrammed the original floorplan to marry each room with its best functional match – allowing an enhanced flow of the home, while liberating budget for the extension’s shared spaces. Though modestly proportioned, the new communal areas are smoothly functional, rich in materiality, and tailored to our clients’ passions. Shielding the house’s rear from harsh western sun, a covered deck creates a protected threshold space to encourage outdoor play and interaction with the garden.
This charming home is big on the little things; creating considered spaces that have a positive effect on daily life.
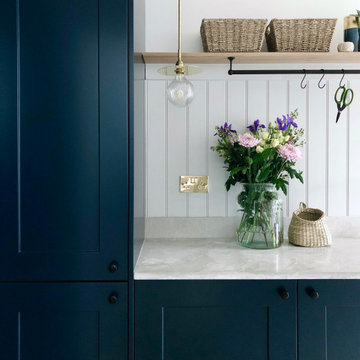
A utility doesn't have to be utilitarian! This narrow space in a newly built extension was turned into a pretty utility space, packed with storage and functionality to keep clutter and mess out of the kitchen.

Utility / Boot room / Hallway all combined into one space for ease of dogs. This room is open plan though to the side entrance and porch using the same multi-coloured and patterned flooring to disguise dog prints. The downstairs shower room and multipurpose lounge/bedroom lead from this space. Storage was essential. Ceilings were much higher in this room to the original victorian cottage so feels very spacious. Kuhlmann cupboards supplied from Purewell Electrical correspond with those in the main kitchen area for a flow from space to space. As cottage is surrounded by farms Hares have been chosen as one of the animals for a few elements of artwork and also correspond with one of the finials on the roof. Emroidered fabric curtains with pelmets to the front elevation with roman blinds to the back & side elevations just add some tactile texture to this room and correspond with those already in the kitchen. This also has a stable door onto the rear patio so plants continue to run through every room bringing the garden inside.
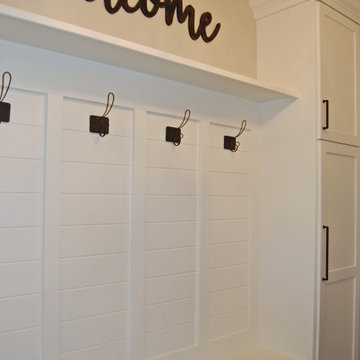
Black and white patterned tile give this room a play on contrast. The room doubles as a laundry and mud room. Shoe storage below a bench seat. Paneled walls with wall hooks. Open display shelf. Black cabinet hardware.
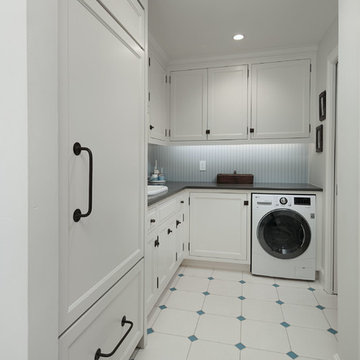
The laundry room just became a destination space! The cabinetry is a throw-back to a bygone era. It was wonderful then, and it is wonderful now.
Photo: Voelker Photo LLC

Doggy bath with subway tiles and brass trimmings
Idéer för stora funkis linjära beige grovkök med garderob, med en allbänk, skåp i shakerstil, gröna skåp, kaklad bänkskiva, beige stänkskydd, stänkskydd i tunnelbanekakel, beige väggar, klinkergolv i porslin och beiget golv
Idéer för stora funkis linjära beige grovkök med garderob, med en allbänk, skåp i shakerstil, gröna skåp, kaklad bänkskiva, beige stänkskydd, stänkskydd i tunnelbanekakel, beige väggar, klinkergolv i porslin och beiget golv

Foto på ett mellanstort minimalistiskt brun linjärt grovkök med garderob, med släta luckor, vita skåp, träbänkskiva, brunt stänkskydd, stänkskydd i trä, vita väggar, laminatgolv och brunt golv
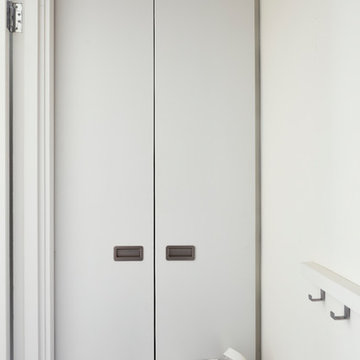
Philip Lauterbach
Inspiration för en liten funkis linjär liten tvättstuga med garderob, med släta luckor, vita skåp, vita väggar, vinylgolv och vitt golv
Inspiration för en liten funkis linjär liten tvättstuga med garderob, med släta luckor, vita skåp, vita väggar, vinylgolv och vitt golv
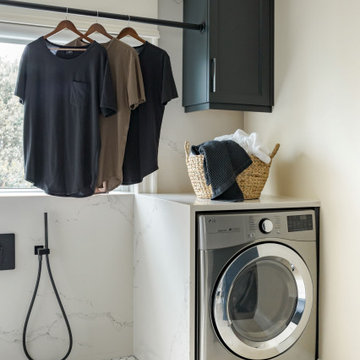
Moody custom laundry room with quartz washer and dryer alcoves, backsplash, and dog shower.
Inspiration för en stor vintage vita u-formad vitt tvättstuga enbart för tvätt och med garderob, med en undermonterad diskho, bänkskiva i kvarts och vitt stänkskydd
Inspiration för en stor vintage vita u-formad vitt tvättstuga enbart för tvätt och med garderob, med en undermonterad diskho, bänkskiva i kvarts och vitt stänkskydd

Idéer för en mellanstor lantlig bruna l-formad tvättstuga enbart för tvätt och med garderob, med en nedsänkt diskho, skåp i shakerstil, vita skåp, träbänkskiva, vita väggar, vinylgolv och grått golv
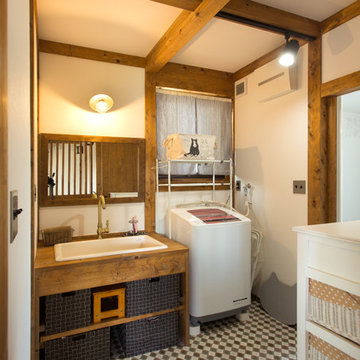
Asiatisk inredning av en bruna brunt tvättstuga med garderob, med en nedsänkt diskho, öppna hyllor, träbänkskiva, vita väggar, flerfärgat golv och skåp i mörkt trä
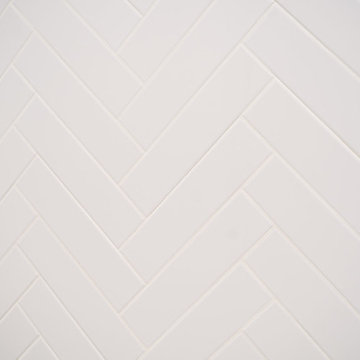
Inredning av en klassisk mellanstor grå parallell grått tvättstuga enbart för tvätt och med garderob, med en enkel diskho, vita skåp, bänkskiva i kvarts, vita väggar, klinkergolv i keramik, grått golv och luckor med infälld panel
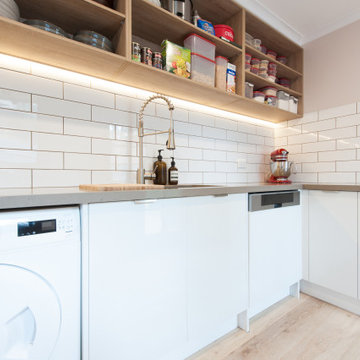
Butlers Pantry for additional pantry items and overflow to keep clutter hidden from main kitchen space.
Modern inredning av ett mellanstort grå parallellt grått grovkök med garderob, med en dubbel diskho, öppna hyllor, vita skåp, bänkskiva i koppar, vitt stänkskydd, stänkskydd i tunnelbanekakel, vita väggar och ljust trägolv
Modern inredning av ett mellanstort grå parallellt grått grovkök med garderob, med en dubbel diskho, öppna hyllor, vita skåp, bänkskiva i koppar, vitt stänkskydd, stänkskydd i tunnelbanekakel, vita väggar och ljust trägolv

Akhunov Architects / Дизайн интерьера в Перми и не только
Exempel på en mellanstor modern svarta linjär svart tvättstuga enbart för tvätt och med garderob, med en integrerad diskho, släta luckor, svarta skåp, bänkskiva i koppar, svarta väggar, klinkergolv i keramik och grått golv
Exempel på en mellanstor modern svarta linjär svart tvättstuga enbart för tvätt och med garderob, med en integrerad diskho, släta luckor, svarta skåp, bänkskiva i koppar, svarta väggar, klinkergolv i keramik och grått golv
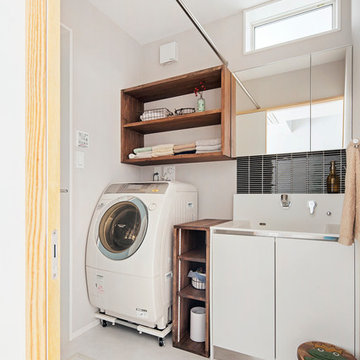
Inspiration för moderna linjära tvättstugor enbart för tvätt och med garderob, med släta luckor, vita väggar och vita skåp

This reconfiguration project was a classic case of rooms not fit for purpose, with the back door leading directly into a home-office (not very productive when the family are in and out), so we reconfigured the spaces and the office became a utility room.
The area was kept tidy and clean with inbuilt cupboards, stacking the washer and tumble drier to save space. The Belfast sink was saved from the old utility room and complemented with beautiful Victorian-style mosaic flooring.
Now the family can kick off their boots and hang up their coats at the back door without muddying the house up!
752 foton på tvättstuga med garderob
7