85 foton på tvättstuga, med glaspanel som stänkskydd
Sortera efter:
Budget
Sortera efter:Populärt i dag
1 - 20 av 85 foton

Idéer för små lantliga linjära tvättstugor, med flerfärgad stänkskydd, glaspanel som stänkskydd, skåp i shakerstil, vita skåp, en tvättmaskin och torktumlare bredvid varandra, bänkskiva i kvartsit, beige väggar, skiffergolv och svart golv

We continued the bespoke joinery through to the utility room, providing ample storage for all their needs. With a lacquered finish and composite stone worktop and the finishing touch, a tongue in cheek nod to the previous owners by mounting one of their plastered plaques...to complete the look!

Exempel på ett mellanstort brun linjärt brunt grovkök, med skåp i shakerstil, vita skåp, marmorbänkskiva, glaspanel som stänkskydd, grå väggar, klinkergolv i keramik, en tvättmaskin och torktumlare bredvid varandra och vitt golv

A small, yet highly functional utility room was thoughtfully designed in order to maximise the space in this compact area.
Double-height units were introduced to make the most of the utility room, offering ample storage options without compromising on style and practicality.

New space saving laundry area part of complete ground up home remodel.
Inredning av en medelhavsstil mycket stor vita parallell vitt liten tvättstuga, med släta luckor, skåp i mellenmörkt trä, bänkskiva i kvarts, blått stänkskydd, glaspanel som stänkskydd, vita väggar, mörkt trägolv, tvättmaskin och torktumlare byggt in i ett skåp och brunt golv
Inredning av en medelhavsstil mycket stor vita parallell vitt liten tvättstuga, med släta luckor, skåp i mellenmörkt trä, bänkskiva i kvarts, blått stänkskydd, glaspanel som stänkskydd, vita väggar, mörkt trägolv, tvättmaskin och torktumlare byggt in i ett skåp och brunt golv

Down the hall, storage was key in designing this lively laundry room. Custom wall cabinets, shelves, and quartz countertop were great storage options that allowed plentiful organization when folding, placing, or storing laundry. Fun, cheerful, patterned floor tile and full wall glass backsplash make a statement all on its own and makes washing not such a bore. .
Budget analysis and project development by: May Construction

Inspiration för mellanstora nordiska parallella vitt tvättstugor enbart för tvätt, med en rustik diskho, släta luckor, skåp i mellenmörkt trä, bänkskiva i koppar, vitt stänkskydd, glaspanel som stänkskydd, grå väggar, klinkergolv i porslin, en tvättmaskin och torktumlare bredvid varandra och grått golv

Idéer för ett stort modernt flerfärgad u-format grovkök, med en rustik diskho, skåp i shakerstil, grå skåp, bänkskiva i koppar, flerfärgad stänkskydd, glaspanel som stänkskydd, flerfärgade väggar, klinkergolv i porslin, en tvättmaskin och torktumlare bredvid varandra och flerfärgat golv

The star in this space is the view, so a subtle, clean-line approach was the perfect kitchen design for this client. The spacious island invites guests and cooks alike. The inclusion of a handy 'home admin' area is a great addition for clients with busy work/home commitments. The combined laundry and butler's pantry is a much used area by these clients, who like to entertain on a regular basis. Plenty of storage adds to the functionality of the space.
The TV Unit was a must have, as it enables perfect use of space, and placement of components, such as the TV and fireplace.
The small bathroom was cleverly designed to make it appear as spacious as possible. A subtle colour palette was a clear choice.

Stunning white, grey and wood kitchen with an 'iron-glimmer' dining table. This stunning design radiates luxury and sleek living, handle-less design and integrated appliances.

A traditional in frame kitchen utility room with colourful two tone kitchen cabinets. Bespoke blue kitchen cabinets made from tulip wood and painted in two contrasting shades. floor and wall cabinets with beautiful details. Stone worktops mix together beautifully with a glass art splashback which is a unique detail of this luxury kitchen.
See more of this project on our website portfolio https://www.yourspaceliving.com/
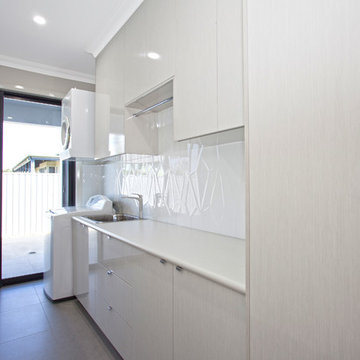
Inspiration för en mellanstor funkis vita linjär vitt tvättstuga enbart för tvätt, med en enkel diskho, laminatbänkskiva, vita väggar, släta luckor, vita skåp, vitt stänkskydd, glaspanel som stänkskydd, klinkergolv i keramik, en tvättpelare och grått golv
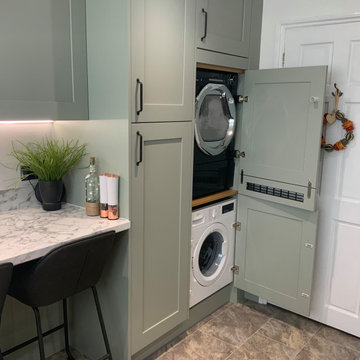
Our customer wanted integrated appliances, but also wanted the washing machine and tumble dryer hidden away, so we stacked them in a larder unit out of the way behind the door.
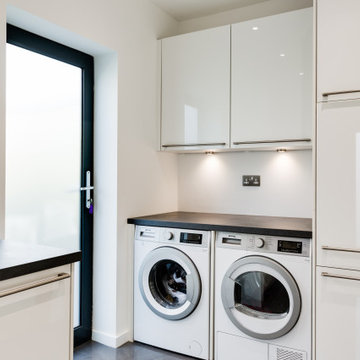
From initial architect's concept, through the inevitable changes during construction and support during installation, Jeff and Sabine were both professional and very supportive. We have ended up with the dream kitchen we had hoped for and are thoroughly delighted! The choice and quality of their products was as good as any we had evaluated, while the personal touch and continuity we experienced affirmed we had made the right choice of supplier. We highly recommend Eco German Kitchens!
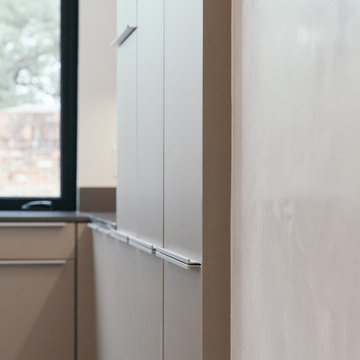
Storage in the laundry room by Cheryl Carpenter at Poggenpohl
Joseph Nance Photography
Foto på en mycket stor funkis u-formad tvättstuga enbart för tvätt, med en undermonterad diskho, släta luckor, bänkskiva i kvarts, vitt stänkskydd, glaspanel som stänkskydd, klinkergolv i keramik, grå skåp och en tvättmaskin och torktumlare bredvid varandra
Foto på en mycket stor funkis u-formad tvättstuga enbart för tvätt, med en undermonterad diskho, släta luckor, bänkskiva i kvarts, vitt stänkskydd, glaspanel som stänkskydd, klinkergolv i keramik, grå skåp och en tvättmaskin och torktumlare bredvid varandra

Second Nature Milbourne in Sage. Soft Mazzarino Quarry laminate worktop and upstands. Neff integrated washing machine,
Idéer för att renovera en mellanstor vintage u-formad tvättstuga, med skåp i shakerstil, gröna skåp, laminatbänkskiva, brunt stänkskydd, glaspanel som stänkskydd och brunt golv
Idéer för att renovera en mellanstor vintage u-formad tvättstuga, med skåp i shakerstil, gröna skåp, laminatbänkskiva, brunt stänkskydd, glaspanel som stänkskydd och brunt golv
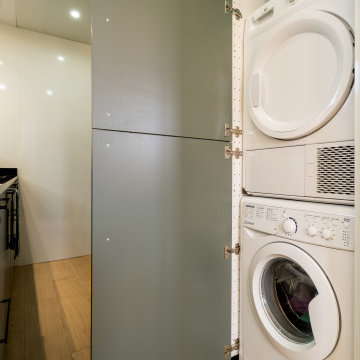
Cuisine qui bénéficie de la lumière du couloir grâce à la crédence vitrée.
Éléments de cuisine encastrés dans les tons de gris-vert.
Buanderie discrète intégrée parmi les éléments de la cuisine.
Carrelage au sol imitation bois. Hotte suspendue au plafond.
Évier de cuisine encastré - plan de travail en granit noir.
Éclairage au plafond par des spots intégrés.

Foto på ett stort funkis vit linjärt grovkök, med en enkel diskho, släta luckor, skåp i mörkt trä, bänkskiva i kvarts, glaspanel som stänkskydd, vita väggar, vinylgolv, tvättmaskin och torktumlare byggt in i ett skåp och brunt golv
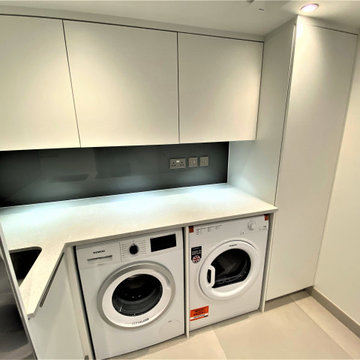
Utility room to house the addtional fridge/freezer and launrdry , broom cupboard and boiler housing, 2.5m x 2.2m approx
Bild på ett litet vit l-format vitt grovkök, med en nedsänkt diskho, släta luckor, vita skåp, bänkskiva i kvartsit, brunt stänkskydd, glaspanel som stänkskydd, vita väggar och en tvättmaskin och torktumlare bredvid varandra
Bild på ett litet vit l-format vitt grovkök, med en nedsänkt diskho, släta luckor, vita skåp, bänkskiva i kvartsit, brunt stänkskydd, glaspanel som stänkskydd, vita väggar och en tvättmaskin och torktumlare bredvid varandra
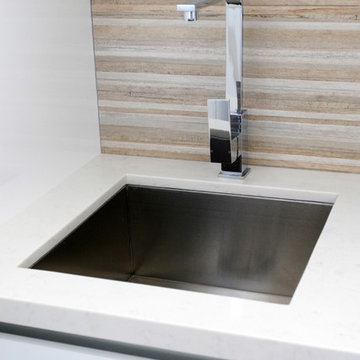
Exempel på ett mellanstort modernt vit linjärt vitt grovkök, med en undermonterad diskho, släta luckor, bänkskiva i kvarts, vitt stänkskydd, glaspanel som stänkskydd, mörkt trägolv, vita skåp, brunt golv, tvättmaskin och torktumlare byggt in i ett skåp och vita väggar
85 foton på tvättstuga, med glaspanel som stänkskydd
1