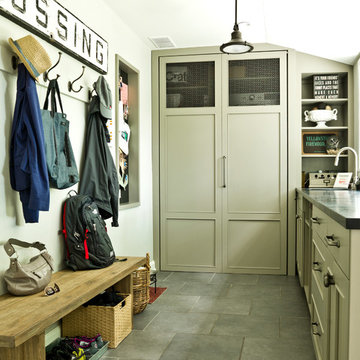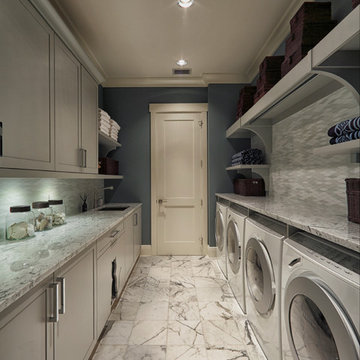4 503 foton på tvättstuga, med grå skåp
Sortera efter:
Budget
Sortera efter:Populärt i dag
161 - 180 av 4 503 foton

Whether it’s used as a laundry, cloakroom, stashing sports gear or for extra storage space a utility and boot room will help keep your kitchen clutter-free and ensure everything in your busy household is streamlined and organised!
Our head designer worked very closely with the clients on this project to create a utility and boot room that worked for all the family needs and made sure there was a place for everything. Masses of smart storage!

all new laundry layout complete with storage
Exempel på en mellanstor klassisk beige linjär beige tvättstuga enbart för tvätt, med släta luckor, grå skåp, beige väggar, en tvättmaskin och torktumlare bredvid varandra, en undermonterad diskho, bänkskiva i kvarts, klinkergolv i porslin och grått golv
Exempel på en mellanstor klassisk beige linjär beige tvättstuga enbart för tvätt, med släta luckor, grå skåp, beige väggar, en tvättmaskin och torktumlare bredvid varandra, en undermonterad diskho, bänkskiva i kvarts, klinkergolv i porslin och grått golv

Sanderson Photography, Inc.
Bild på ett mellanstort rustikt parallellt grovkök, med en nedsänkt diskho, skåp i shakerstil, grå skåp, träbänkskiva, bruna väggar, klinkergolv i keramik och en tvättpelare
Bild på ett mellanstort rustikt parallellt grovkök, med en nedsänkt diskho, skåp i shakerstil, grå skåp, träbänkskiva, bruna väggar, klinkergolv i keramik och en tvättpelare
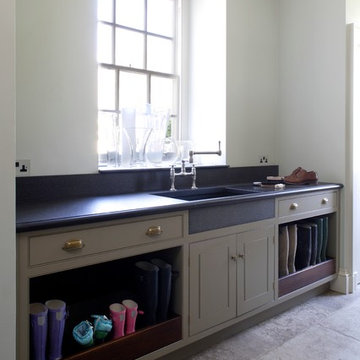
CIRENCESTER, GLOUCESTERSHIRE
This Queen Anne House, in the heart of the Cotswolds, was added to and altered in the mid 19th and 20th centuries. More recently the current owners undertook a major architectural refurbishment project to rationalise the layout and modernise the house for 21st century living. Artichoke was commissioned to design this new boot room as well as a bespoke kitchen, scullery and master dressing room.
Primary materials: Hand painted furniture with antiqued oak bench seat, drawer fronts and interiors. Up and over doors running on bespoke brass tracks and glazed with hand made glass. Lost wax unpolished brass cabinet fittings.
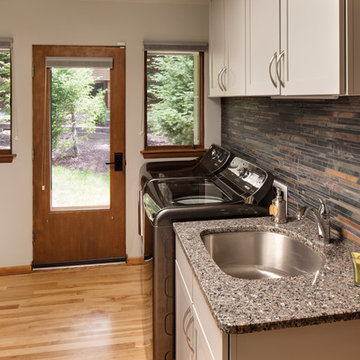
Photo By David Bader
Idéer för att renovera ett mellanstort 60 tals parallellt grovkök, med en undermonterad diskho, släta luckor, grå skåp, granitbänkskiva, grå väggar, ljust trägolv och en tvättmaskin och torktumlare bredvid varandra
Idéer för att renovera ett mellanstort 60 tals parallellt grovkök, med en undermonterad diskho, släta luckor, grå skåp, granitbänkskiva, grå väggar, ljust trägolv och en tvättmaskin och torktumlare bredvid varandra

Front-loading Appliances, laundry room side Design Moe Kitchen & Bath
Foto på en mellanstor vintage u-formad tvättstuga, med en undermonterad diskho, luckor med infälld panel, grå skåp, bänkskiva i kalksten, vita väggar, travertin golv, en tvättmaskin och torktumlare bredvid varandra och rött golv
Foto på en mellanstor vintage u-formad tvättstuga, med en undermonterad diskho, luckor med infälld panel, grå skåp, bänkskiva i kalksten, vita väggar, travertin golv, en tvättmaskin och torktumlare bredvid varandra och rött golv
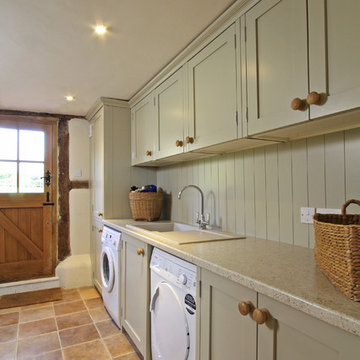
This kitchen used an in-frame design with mainly one painted colour, that being the Farrow & Ball Old White. This was accented with natural oak on the island unit pillars and on the bespoke cooker hood canopy. The Island unit features slide away tray storage on one side with tongue and grove panelling most of the way round. All of the Cupboard internals in this kitchen where clad in a Birch veneer.
The main Focus of the kitchen was a Mercury Range Cooker in Blueberry. Above the Mercury cooker was a bespoke hood canopy designed to be at the correct height in a very low ceiling room. The sink and tap where from Franke, the sink being a VBK 720 twin bowl ceramic sink and a Franke Venician tap in chrome.
The whole kitchen was topped of in a beautiful granite called Ivory Fantasy in a 30mm thickness with pencil round edge profile.

Inredning av ett klassiskt mellanstort parallellt grovkök, med en undermonterad diskho, luckor med infälld panel, grå skåp, marmorbänkskiva, mörkt trägolv, en tvättmaskin och torktumlare bredvid varandra och svarta väggar

Detail of wrapping station in the laundry room with bins for wrapping paper, ribbons, tissue, and other supplies
Foto på en mellanstor vintage tvättstuga, med luckor med profilerade fronter, grå skåp, vita väggar, marmorgolv och vitt golv
Foto på en mellanstor vintage tvättstuga, med luckor med profilerade fronter, grå skåp, vita väggar, marmorgolv och vitt golv
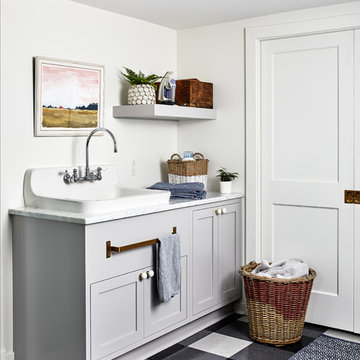
Laundry Room
Photography: Stacy Zarin Goldberg Photography; Interior Design: Kristin Try Interiors; Builder: Harry Braswell, Inc.
Foto på en maritim vita tvättstuga, med skåp i shakerstil, grå skåp, vita väggar och flerfärgat golv
Foto på en maritim vita tvättstuga, med skåp i shakerstil, grå skåp, vita väggar och flerfärgat golv

This mudroom is finished in grey melamine with shaker raised panel door fronts and butcher block counter tops. Bead board backing was used on the wall where coats hang to protect the wall and providing a more built-in look.
Bench seating is flanked with large storage drawers and both open and closed upper cabinetry. Above the washer and dryer there is ample space for sorting and folding clothes along with a hanging rod above the sink for drying out hanging items.
Designed by Jamie Wilson for Closet Organizing Systems
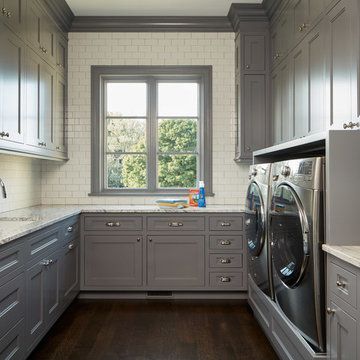
Reynolds Cabinetry and Millwork -- Photography by Nathan Kirkman
Exempel på en klassisk tvättstuga enbart för tvätt, med grå skåp, bänkskiva i kvartsit, mörkt trägolv och en tvättmaskin och torktumlare bredvid varandra
Exempel på en klassisk tvättstuga enbart för tvätt, med grå skåp, bänkskiva i kvartsit, mörkt trägolv och en tvättmaskin och torktumlare bredvid varandra

Dog washing station. Architect: Tandem Architecture; Photo Credit: Steven Johnson Photography
Foto på ett stort vintage linjärt grovkök, med släta luckor, grå skåp, bänkskiva i rostfritt stål, grå väggar, klinkergolv i keramik och en tvättmaskin och torktumlare bredvid varandra
Foto på ett stort vintage linjärt grovkök, med släta luckor, grå skåp, bänkskiva i rostfritt stål, grå väggar, klinkergolv i keramik och en tvättmaskin och torktumlare bredvid varandra

This Australian-inspired new construction was a successful collaboration between homeowner, architect, designer and builder. The home features a Henrybuilt kitchen, butler's pantry, private home office, guest suite, master suite, entry foyer with concealed entrances to the powder bathroom and coat closet, hidden play loft, and full front and back landscaping with swimming pool and pool house/ADU.

This hardworking mudroom-laundry space creates a clear transition from the garage and side entrances into the home. The large gray cabinet has plenty of room for coats. To the left, there are cubbies for sports equipment and toys. Straight ahead, there's a foyer with darker marble tile and a bench. It opens to a small covered porch and the rear yard. Unseen in the photo, there's also a powder room to the left.
Photography (c) Jeffrey Totaro, 2021

Cabinetry: Showplace EVO
Style: Pendleton w/ Five Piece Drawers
Finish: Paint Grade – Dorian Gray/Walnut - Natural
Countertop: (Customer’s Own) White w/ Gray Vein Quartz
Plumbing: (Customer’s Own)
Hardware: Richelieu – Champagne Bronze Bar Pulls
Backsplash: (Customer’s Own) Full-height Quartz
Floor: (Customer’s Own)
Designer: Devon Moore
Contractor: Carson’s Installations – Paul Carson

Foto på en vintage vita u-formad tvättstuga enbart för tvätt, med skåp i shakerstil, grå skåp, bänkskiva i glas, vitt stänkskydd, en tvättmaskin och torktumlare bredvid varandra och flerfärgat golv
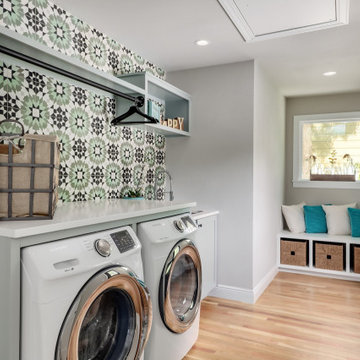
Inspiration för klassiska linjära vitt tvättstugor, med en undermonterad diskho, skåp i shakerstil, grå skåp, grå väggar, mellanmörkt trägolv, en tvättmaskin och torktumlare bredvid varandra och brunt golv
4 503 foton på tvättstuga, med grå skåp
9
