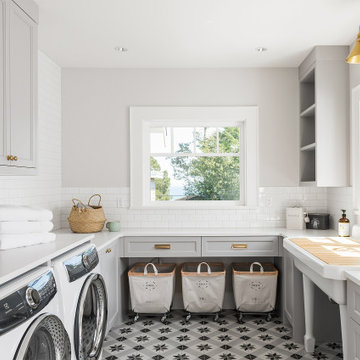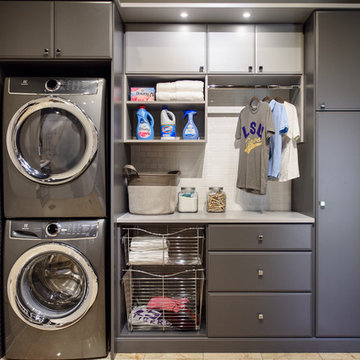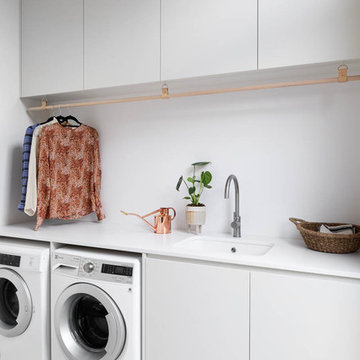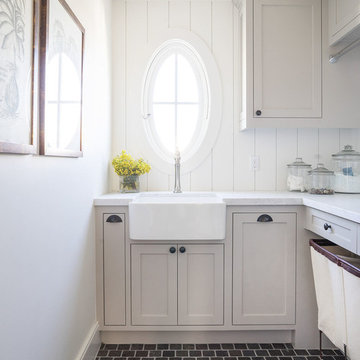4 505 foton på tvättstuga, med grå skåp
Sortera efter:
Budget
Sortera efter:Populärt i dag
41 - 60 av 4 505 foton
Artikel 1 av 2

DESIGN BRIEF
“A family home to be lived in not just looked at” placed functionality as main priority in the
extensive renovation of this coastal holiday home.
Existing layout featured:
– Inadequate bench space in the cooking zone
– An impractical and overly large walk in pantry
– Torturous angles in the design of the house made work zones cramped with a frenetic aesthetic at odds
with the linear skylights creating disharmony and an unbalanced feel to the entire space.
– Unappealing seating zones, not utilising the amazing view or north face space
WISH LIST
– Comfortable retreat for two people and extend family, with space for multiple cooks to work in the kitchen together or to a functional work zone for a couple.
DESIGN SOLUTION
– Removal of awkward angle walls creating more space for a larger kitchen
– External angles which couldn’t be modified are hidden, creating a rational, serene space where the skylights run parallel to walls and fittings.
NEW KITCHEN FEATURES
– A highly functional layout with well-defined and spacious cooking, preparing and storage zones.
– Generous bench space around cooktop and sink provide great workability in a small space
– An inviting island bench for relaxing, working and entertaining for one or many cooks
– A light filled interior with ocean views from several vantage points in the kitchen
– An appliance/pantry with sliding for easy access to plentiful storage and hidden appliance use to
keep the kitchen streamlined and easy to keep tidy.
– A light filled interior with ocean views from several vantage points in the kitchen
– Refined aesthetics which welcomes, relax and allows for individuality with warm timber open shelves curate collections that make the space feel like it’s a home always on holidays.

Few people love the chore of doing laundry but having a pretty room to do it in certainly helps. A face-lift was all this space needed — newly painted taupe cabinets, an antiqued mirror light fixture and shimmery wallpaper brighten the room and bounce around the light.

Idéer för en mellanstor modern vita u-formad tvättstuga enbart för tvätt, med en nedsänkt diskho, skåp i shakerstil, grå skåp, laminatbänkskiva, grå väggar, klinkergolv i keramik, en tvättmaskin och torktumlare bredvid varandra och grått golv

Art and Craft Studio and Laundry Room Remodel
Idéer för en stor klassisk flerfärgade parallell tvättstuga enbart för tvätt, med en rustik diskho, luckor med upphöjd panel, grå skåp, bänkskiva i kvarts, flerfärgad stänkskydd, grå väggar, klinkergolv i porslin, en tvättmaskin och torktumlare bredvid varandra och svart golv
Idéer för en stor klassisk flerfärgade parallell tvättstuga enbart för tvätt, med en rustik diskho, luckor med upphöjd panel, grå skåp, bänkskiva i kvarts, flerfärgad stänkskydd, grå väggar, klinkergolv i porslin, en tvättmaskin och torktumlare bredvid varandra och svart golv

In this laundry room, Medallion Silverline cabinetry in Lancaster door painted in Macchiato was installed. A Kitty Pass door was installed on the base cabinet to hide the family cat’s litterbox. A rod was installed for hanging clothes. The countertop is Eternia Finley quartz in the satin finish.

Exempel på ett klassiskt grå parallellt grått grovkök, med skåp i shakerstil, grå skåp, vita väggar, en tvättmaskin och torktumlare bredvid varandra och grått golv

Who says the mudroom shouldn't be pretty! Lovely gray cabinets with green undertones warm the room with natural wooden cubby seats, not to mention that fabulous floor tile!
Photo by Jody Kmetz

Laundry room designed in small room with high ceiling. This wall unit has enough storage cabinets, foldable ironing board, laminate countertop, hanging rod for clothes, and vacuum cleaning storage.

Idéer för en mellanstor klassisk vita u-formad tvättstuga enbart för tvätt, med en undermonterad diskho, släta luckor, grå skåp, bänkskiva i kvarts, svart stänkskydd, stänkskydd i keramik, svarta väggar, vinylgolv, en tvättpelare och grått golv

Inredning av en klassisk mellanstor vita u-formad vitt tvättstuga enbart för tvätt, med en rustik diskho, skåp i shakerstil, grå skåp, bänkskiva i kvarts, grå väggar, klinkergolv i porslin, en tvättmaskin och torktumlare bredvid varandra och flerfärgat golv

Our Indianapolis studio designed this new construction home for empty nesters. We completed the interior and exterior design for the 4,500 sq ft home. It flaunts an abundance of natural light and elegant finishes.
---
Project completed by Wendy Langston's Everything Home interior design firm, which serves Carmel, Zionsville, Fishers, Westfield, Noblesville, and Indianapolis.
For more about Everything Home, click here: https://everythinghomedesigns.com/
To learn more about this project, click here: https://everythinghomedesigns.com/portfolio/sun-drenched-elegance/

Paul Dyer Photography
Modern inredning av ett stort vit u-format vitt grovkök, med en undermonterad diskho, släta luckor, grå skåp, klinkergolv i keramik och en tvättmaskin och torktumlare bredvid varandra
Modern inredning av ett stort vit u-format vitt grovkök, med en undermonterad diskho, släta luckor, grå skåp, klinkergolv i keramik och en tvättmaskin och torktumlare bredvid varandra

The true farmhouse kitchen. Mixing bold traditional colours, natural elements, shiplap and wooden beamed ceiling details, all make for the perfectly crafted farmhouse. Layering in a traditional farm house sink, and an industrial inspired metal hood fan adds charm and a curated feel to this traditional space. No compromise spared with storage, function or innovation.

No more tripping over mountains of dirty clothes. We offer hassle-free organization solutions to take laundry day to the next level.
Our custom built laundry rooms are backed by a Limited Lifetime Warranty and Satisfaction Guarantee. There's no risk involved!
Inquire on our website, stop into our showroom or give us a call at 802-658-0000 to get started with your free in-home design consultation.

This master bathroom was partially an old hall bath that was able to be enlarged due to a whole home addition. The homeowners needed a space to spread out and relax after a long day of working on other people's homes (yes - they do what we do!) A spacious floor plan, large tub, over-sized walk in shower, a smart commode, and customized enlarged vanity did the trick!
The cabinets are from WW Woods Shiloh inset, in their furniture collection. Maple with a Naval paint color make a bold pop of color in the space. Robern cabinets double as storage and mirrors at each vanity sink. The master closet is fully customized and outfitted with cabinetry from California Closets.
The tile is all a Calacatta Gold Marble - herringbone mosaic on the floor and a subway in the shower. Golden and brass tones in the plumbing bring warmth to the space. The vanity faucets, shower items, tub filler, and accessories are from Watermark. The commode is "smart" and from Toto.

The Bayview Laundry
Inspiration för mellanstora moderna linjära vitt tvättstugor enbart för tvätt, med en tvättmaskin och torktumlare bredvid varandra, en undermonterad diskho, släta luckor, grå skåp och grått golv
Inspiration för mellanstora moderna linjära vitt tvättstugor enbart för tvätt, med en tvättmaskin och torktumlare bredvid varandra, en undermonterad diskho, släta luckor, grå skåp och grått golv

Inspiration för stora maritima l-formade flerfärgat tvättstugor enbart för tvätt, med grå skåp, marmorbänkskiva, vita väggar, klinkergolv i keramik, en tvättmaskin och torktumlare bredvid varandra och grått golv

Inspiration för en maritim vita l-formad vitt tvättstuga enbart för tvätt, med en rustik diskho, skåp i shakerstil, grå skåp, vita väggar och brunt golv

photo: Inspiro8
Bild på en mellanstor lantlig svarta parallell svart tvättstuga enbart för tvätt, med en rustik diskho, släta luckor, grå skåp, granitbänkskiva, grå väggar, klinkergolv i keramik, en tvättmaskin och torktumlare bredvid varandra och beiget golv
Bild på en mellanstor lantlig svarta parallell svart tvättstuga enbart för tvätt, med en rustik diskho, släta luckor, grå skåp, granitbänkskiva, grå väggar, klinkergolv i keramik, en tvättmaskin och torktumlare bredvid varandra och beiget golv

design, sink, laundry, appliance, dryer, household, decor, washer, clothing, window, washing, housework, wash, luxury, contemporary
Bild på en mellanstor vintage vita linjär vitt tvättstuga enbart för tvätt, med en rustik diskho, luckor med infälld panel, grå skåp, marmorbänkskiva, grå väggar, mellanmörkt trägolv, en tvättpelare och brunt golv
Bild på en mellanstor vintage vita linjär vitt tvättstuga enbart för tvätt, med en rustik diskho, luckor med infälld panel, grå skåp, marmorbänkskiva, grå väggar, mellanmörkt trägolv, en tvättpelare och brunt golv
4 505 foton på tvättstuga, med grå skåp
3