6 867 foton på tvättstuga, med grått golv

Inspiration för en mellanstor funkis vita linjär vitt tvättstuga enbart för tvätt och med garderob, med en nedsänkt diskho, släta luckor, vita skåp, träbänkskiva, vitt stänkskydd, vita väggar, klinkergolv i keramik och grått golv

Foto på en mellanstor vintage vita linjär tvättstuga enbart för tvätt, med en undermonterad diskho, skåp i shakerstil, blå skåp, bänkskiva i kvartsit, vitt stänkskydd, stänkskydd i tunnelbanekakel, vita väggar, klinkergolv i keramik, en tvättmaskin och torktumlare bredvid varandra och grått golv

Klassisk inredning av en grå linjär grått tvättstuga, med en rustik diskho, skåp i shakerstil, vita skåp, beige väggar, en tvättmaskin och torktumlare bredvid varandra och grått golv

Exempel på ett mellanstort klassiskt grå l-format grått grovkök, med en undermonterad diskho, skåp i shakerstil, vita skåp, bänkskiva i kvarts, grått stänkskydd, grå väggar, klinkergolv i porslin, en tvättmaskin och torktumlare bredvid varandra och grått golv
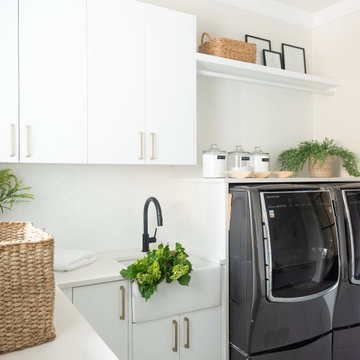
Inredning av en modern vita l-formad vitt tvättstuga, med en rustik diskho, släta luckor, vita skåp, vitt stänkskydd, beige väggar och grått golv

Our clients wanted the ultimate modern farmhouse custom dream home. They found property in the Santa Rosa Valley with an existing house on 3 ½ acres. They could envision a new home with a pool, a barn, and a place to raise horses. JRP and the clients went all in, sparing no expense. Thus, the old house was demolished and the couple’s dream home began to come to fruition.
The result is a simple, contemporary layout with ample light thanks to the open floor plan. When it comes to a modern farmhouse aesthetic, it’s all about neutral hues, wood accents, and furniture with clean lines. Every room is thoughtfully crafted with its own personality. Yet still reflects a bit of that farmhouse charm.
Their considerable-sized kitchen is a union of rustic warmth and industrial simplicity. The all-white shaker cabinetry and subway backsplash light up the room. All white everything complimented by warm wood flooring and matte black fixtures. The stunning custom Raw Urth reclaimed steel hood is also a star focal point in this gorgeous space. Not to mention the wet bar area with its unique open shelves above not one, but two integrated wine chillers. It’s also thoughtfully positioned next to the large pantry with a farmhouse style staple: a sliding barn door.
The master bathroom is relaxation at its finest. Monochromatic colors and a pop of pattern on the floor lend a fashionable look to this private retreat. Matte black finishes stand out against a stark white backsplash, complement charcoal veins in the marble looking countertop, and is cohesive with the entire look. The matte black shower units really add a dramatic finish to this luxurious large walk-in shower.
Photographer: Andrew - OpenHouse VC

Idéer för funkis parallella grovkök, med släta luckor, skåp i ljust trä, träbänkskiva, betonggolv, tvättmaskin och torktumlare byggt in i ett skåp och grått golv

Inredning av en klassisk beige beige tvättstuga, med en allbänk, skåp i shakerstil, grå skåp, en tvättmaskin och torktumlare bredvid varandra och grått golv
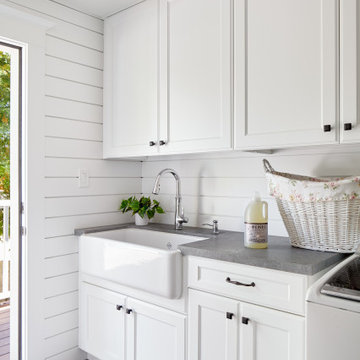
Baron Construction & Remodeling
Design Build Remodel Renovate
Victorian Home Renovation & Remodel
Kitchen Remodel and Relocation
2 Bathroom Additions and Remodel
1000 square foot deck
Interior Staircase
Exterior Staircase
New Front Porch
New Playroom
New Flooring
New Plumbing
New Electrical
New HVAC

Inredning av en lantlig svarta svart tvättstuga, med en undermonterad diskho, skåp i shakerstil, blå skåp, flerfärgad stänkskydd, vita väggar och grått golv
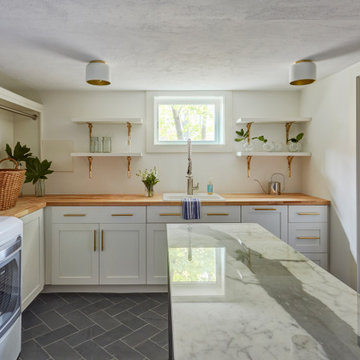
Chelsea door, Slab & Manor Flat drawer fronts, Designer White enamel.
Bild på en stor lantlig l-formad tvättstuga, med en nedsänkt diskho, skåp i shakerstil, vita skåp, vita väggar, skiffergolv, en tvättmaskin och torktumlare bredvid varandra och grått golv
Bild på en stor lantlig l-formad tvättstuga, med en nedsänkt diskho, skåp i shakerstil, vita skåp, vita väggar, skiffergolv, en tvättmaskin och torktumlare bredvid varandra och grått golv
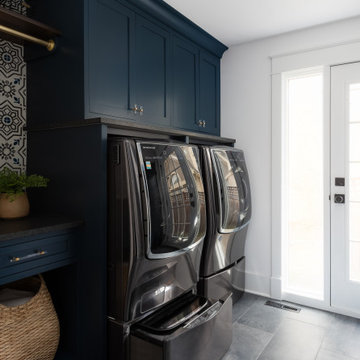
Lantlig inredning av ett mellanstort svart svart grovkök, med en undermonterad diskho, släta luckor, blå skåp, bänkskiva i kvarts, vita väggar, klinkergolv i porslin, en tvättmaskin och torktumlare bredvid varandra och grått golv

Idéer för en modern vita l-formad tvättstuga, med en undermonterad diskho, släta luckor, bänkskiva i kvarts, vitt stänkskydd, vita skåp, vita väggar, klinkergolv i keramik, en tvättmaskin och torktumlare bredvid varandra och grått golv
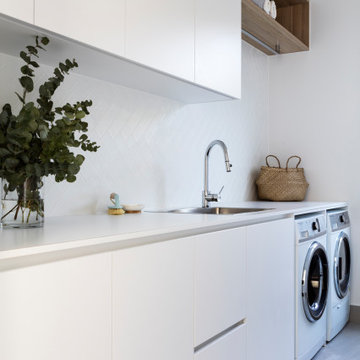
Exempel på en maritim vita parallell vitt tvättstuga, med släta luckor, vita skåp, en tvättmaskin och torktumlare bredvid varandra och grått golv

Bild på en stor lantlig grå parallell grått tvättstuga enbart för tvätt, med granitbänkskiva, skiffergolv, en tvättmaskin och torktumlare bredvid varandra, grått golv, luckor med infälld panel, grå skåp och grå väggar

An adjacent laundry room also got an update with stacked washer dryer, close hanging area, and lots of storage.
Inspiration för mellanstora klassiska parallella svart tvättstugor enbart för tvätt, med en undermonterad diskho, luckor med infälld panel, vita skåp, granitbänkskiva, grå väggar, klinkergolv i porslin, en tvättpelare och grått golv
Inspiration för mellanstora klassiska parallella svart tvättstugor enbart för tvätt, med en undermonterad diskho, luckor med infälld panel, vita skåp, granitbänkskiva, grå väggar, klinkergolv i porslin, en tvättpelare och grått golv

Our clients purchased this 1950 ranch style cottage knowing it needed to be updated. They fell in love with the location, being within walking distance to White Rock Lake. They wanted to redesign the layout of the house to improve the flow and function of the spaces while maintaining a cozy feel. They wanted to explore the idea of opening up the kitchen and possibly even relocating it. A laundry room and mudroom space needed to be added to that space, as well. Both bathrooms needed a complete update and they wanted to enlarge the master bath if possible, to have a double vanity and more efficient storage. With two small boys and one on the way, they ideally wanted to add a 3rd bedroom to the house within the existing footprint but were open to possibly designing an addition, if that wasn’t possible.
In the end, we gave them everything they wanted, without having to put an addition on to the home. They absolutely love the openness of their new kitchen and living spaces and we even added a small bar! They have their much-needed laundry room and mudroom off the back patio, so their “drop zone” is out of the way. We were able to add storage and double vanity to the master bathroom by enclosing what used to be a coat closet near the entryway and using that sq. ft. in the bathroom. The functionality of this house has completely changed and has definitely changed the lives of our clients for the better!

Construction by J.T. Delaney Construction, LLC | Photography by Jared Kuzia
Idéer för att renovera en vintage vita vitt tvättstuga, med en rustik diskho, luckor med infälld panel, turkosa skåp, beige väggar, en tvättmaskin och torktumlare bredvid varandra och grått golv
Idéer för att renovera en vintage vita vitt tvättstuga, med en rustik diskho, luckor med infälld panel, turkosa skåp, beige väggar, en tvättmaskin och torktumlare bredvid varandra och grått golv
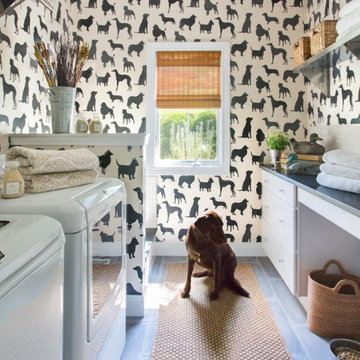
Idéer för små vintage parallella grått tvättstugor enbart för tvätt, med släta luckor, vita skåp, bänkskiva i kvarts, flerfärgade väggar, klinkergolv i porslin, en tvättmaskin och torktumlare bredvid varandra och grått golv
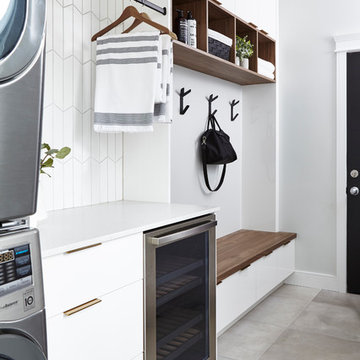
In today's modern family home, the utility/laundry room has become the new must have space. This room must be functionally organized and well appointed.
The go-to storage spot for life's messiest and untidiest bits.
It had become the drop zone for coats, shoes, laundry, and the list went on........ With that being said, getting the storage solutions right was essential.
Wall cabinets, open shelves, hooks and under-seat storage all combine to create flexible, useful spaces for an array of everyday items. The chevron tiles add a beautiful statement behind the custom drying rack.
6 867 foton på tvättstuga, med grått golv
3