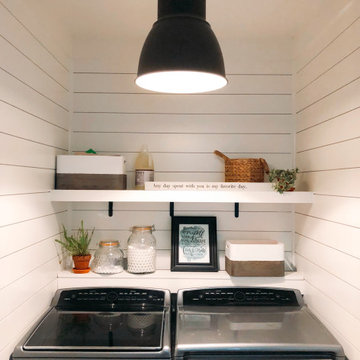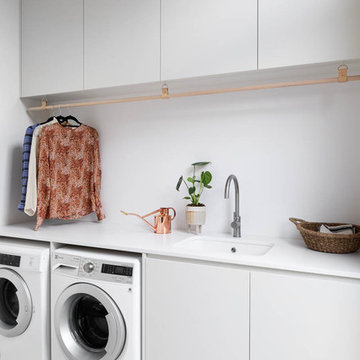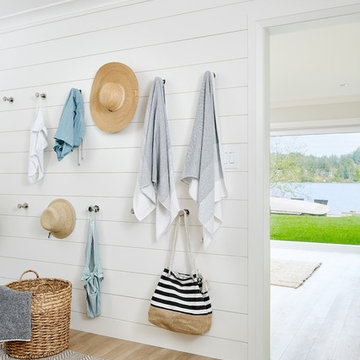6 867 foton på tvättstuga, med grått golv

A mixed use mud room featuring open lockers, bright geometric tile and built in closets.
Exempel på ett stort klassiskt vit u-format vitt grovkök, med en undermonterad diskho, grå skåp, bänkskiva i kvarts, en tvättmaskin och torktumlare bredvid varandra, grått golv, släta luckor, grått stänkskydd, stänkskydd i keramik, flerfärgade väggar och klinkergolv i keramik
Exempel på ett stort klassiskt vit u-format vitt grovkök, med en undermonterad diskho, grå skåp, bänkskiva i kvarts, en tvättmaskin och torktumlare bredvid varandra, grått golv, släta luckor, grått stänkskydd, stänkskydd i keramik, flerfärgade väggar och klinkergolv i keramik

Exempel på en mellanstor klassisk vita parallell vitt tvättstuga enbart för tvätt, med en undermonterad diskho, blå skåp, bänkskiva i kvarts, grå väggar, klinkergolv i porslin, en tvättmaskin och torktumlare bredvid varandra, skåp i shakerstil och grått golv

Inspiration för små moderna l-formade brunt tvättstugor enbart för tvätt, med en undermonterad diskho, släta luckor, vita skåp, träbänkskiva, vitt stänkskydd, stänkskydd i tunnelbanekakel, vita väggar, klinkergolv i keramik, en tvättmaskin och torktumlare bredvid varandra och grått golv

Inspiration för en maritim grå grått tvättstuga, med en allbänk, luckor med infälld panel, vita skåp, vita väggar, en tvättmaskin och torktumlare bredvid varandra och grått golv

Exempel på ett klassiskt grå parallellt grått grovkök, med skåp i shakerstil, grå skåp, vita väggar, en tvättmaskin och torktumlare bredvid varandra och grått golv

Two adjoining challenging small spaces with three functions transformed into one great space: Laundry Room, Full Bathroom & Utility Room.
Klassisk inredning av ett litet vit parallellt vitt grovkök, med en undermonterad diskho, luckor med upphöjd panel, beige skåp, bänkskiva i kvarts, beige väggar, vinylgolv, en tvättpelare och grått golv
Klassisk inredning av ett litet vit parallellt vitt grovkök, med en undermonterad diskho, luckor med upphöjd panel, beige skåp, bänkskiva i kvarts, beige väggar, vinylgolv, en tvättpelare och grått golv

These homeowners came to us to design several areas of their home, including their mudroom and laundry. They were a growing family and needed a "landing" area as they entered their home, either from the garage but also asking for a new entrance from outside. We stole about 24 feet from their oversized garage to create a large mudroom/laundry area. Custom blue cabinets with a large "X" design on the doors of the lockers, a large farmhouse sink and a beautiful cement tile feature wall with floating shelves make this mudroom stylish and luxe. The laundry room now has a pocket door separating it from the mudroom, and houses the washer and dryer with a wood butcher block folding shelf. White tile backsplash and custom white and blue painted cabinetry takes this laundry to the next level. Both areas are stunning and have improved not only the aesthetic of the space, but also the function of what used to be an inefficient use of space.

Inspiration för mellanstora klassiska svart grovkök, med en undermonterad diskho, släta luckor, blå skåp, bänkskiva i kvarts, vita väggar, klinkergolv i porslin, en tvättmaskin och torktumlare bredvid varandra och grått golv

This beautiful laundry room was an underutilized closet space that we transformed into a functional dedicated laundry room. Ship lap walls, an oversized pendant and custom shelving make this space extra pretty.

Entering from the garage welcomes you into the home's mud-room. A custom bench was designed to fit the corner and painted in black to contrast the bright walls. A wood seat was added to the bench as well as shiplap behind to tie everything in with the rest of the home. The stackable washer and dryer can be found between the staircase with LED lighted handrail and the custom tiled dog shower!

Martha O'Hara Interiors, Interior Design & Photo Styling | Troy Thies, Photography | Swan Architecture, Architect | Great Neighborhood Homes, Builder
Please Note: All “related,” “similar,” and “sponsored” products tagged or listed by Houzz are not actual products pictured. They have not been approved by Martha O’Hara Interiors nor any of the professionals credited. For info about our work: design@oharainteriors.com

Idéer för stora funkis u-formade vitt grovkök, med en undermonterad diskho, släta luckor, skåp i ljust trä, marmorbänkskiva, grå väggar, skiffergolv, en tvättmaskin och torktumlare bredvid varandra och grått golv

Our clients purchased this 1950 ranch style cottage knowing it needed to be updated. They fell in love with the location, being within walking distance to White Rock Lake. They wanted to redesign the layout of the house to improve the flow and function of the spaces while maintaining a cozy feel. They wanted to explore the idea of opening up the kitchen and possibly even relocating it. A laundry room and mudroom space needed to be added to that space, as well. Both bathrooms needed a complete update and they wanted to enlarge the master bath if possible, to have a double vanity and more efficient storage. With two small boys and one on the way, they ideally wanted to add a 3rd bedroom to the house within the existing footprint but were open to possibly designing an addition, if that wasn’t possible.
In the end, we gave them everything they wanted, without having to put an addition on to the home. They absolutely love the openness of their new kitchen and living spaces and we even added a small bar! They have their much-needed laundry room and mudroom off the back patio, so their “drop zone” is out of the way. We were able to add storage and double vanity to the master bathroom by enclosing what used to be a coat closet near the entryway and using that sq. ft. in the bathroom. The functionality of this house has completely changed and has definitely changed the lives of our clients for the better!

Bild på en stor rustik vita l-formad vitt tvättstuga enbart för tvätt, med en undermonterad diskho, öppna hyllor, blå skåp, vita väggar, en tvättpelare och grått golv

The Bayview Laundry
Inspiration för mellanstora moderna linjära vitt tvättstugor enbart för tvätt, med en tvättmaskin och torktumlare bredvid varandra, en undermonterad diskho, släta luckor, grå skåp och grått golv
Inspiration för mellanstora moderna linjära vitt tvättstugor enbart för tvätt, med en tvättmaskin och torktumlare bredvid varandra, en undermonterad diskho, släta luckor, grå skåp och grått golv

Idéer för mellanstora vintage linjära vitt tvättstugor enbart för tvätt, med en allbänk, skåp i shakerstil, vita skåp, vita väggar, en tvättmaskin och torktumlare bredvid varandra, grått golv, bänkskiva i kvartsit och klinkergolv i porslin

This light filled laundry room is as functional as it is beautiful. It features a vented clothes drying cabinet, complete with a hanging rod for air drying clothes and pullout mesh racks for drying t-shirts or delicates. The handy dog shower makes it easier to keep Fido clean and the full height wall tile makes cleaning a breeze. Open shelves above the dog shower provide a handy spot for rolled up towels, dog shampoo and dog treats. A laundry soaking sink, a custom pullout cabinet for hanging mops, brooms and other cleaning supplies, and ample cabinet storage make this a dream laundry room. Design accents include a fun octagon wall tile and a whimsical gold basket light fixture.

Idéer för att renovera en funkis svarta linjär svart tvättstuga enbart för tvätt, med en undermonterad diskho, släta luckor, skåp i mellenmörkt trä, vita väggar, en tvättmaskin och torktumlare bredvid varandra och grått golv

This Condo has been in the family since it was first built. And it was in desperate need of being renovated. The kitchen was isolated from the rest of the condo. The laundry space was an old pantry that was converted. We needed to open up the kitchen to living space to make the space feel larger. By changing the entrance to the first guest bedroom and turn in a den with a wonderful walk in owners closet.
Then we removed the old owners closet, adding that space to the guest bath to allow us to make the shower bigger. In addition giving the vanity more space.
The rest of the condo was updated. The master bath again was tight, but by removing walls and changing door swings we were able to make it functional and beautiful all that the same time.

Joshua Lawrence
Idéer för att renovera ett mellanstort vintage parallellt grovkök, med skåp i shakerstil, vita skåp, vita väggar, vinylgolv och grått golv
Idéer för att renovera ett mellanstort vintage parallellt grovkök, med skåp i shakerstil, vita skåp, vita väggar, vinylgolv och grått golv
6 867 foton på tvättstuga, med grått golv
3