774 foton på tvättstuga, med grått stänkskydd
Sortera efter:
Budget
Sortera efter:Populärt i dag
141 - 160 av 774 foton
Artikel 1 av 2

Inredning av en klassisk mellanstor vita l-formad vitt tvättstuga enbart för tvätt, med en undermonterad diskho, skåp i shakerstil, blå skåp, bänkskiva i kvarts, grått stänkskydd, stänkskydd i tunnelbanekakel, vita väggar, klinkergolv i porslin och grått golv
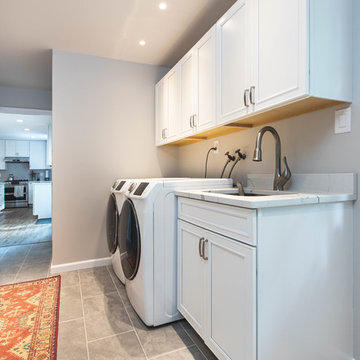
Contemporary Complete Kitchen Remodel with white semi-custom cabinets, white quartz countertop and wood look LVT flooring. Gray beveled edge subway backsplash tile. Mudroom with cabinetry and coat closet.

LOUD & BOLD
- Custom designed and manufactured kitchen, with a slimline handless detail (shadowline)
- Matte black polyurethane
- Feature nook area with custom floating shelves and recessed strip lighting
- Talostone's 'Super White' used throughout the whole job, splashback, benches and island (80mm thick)
- Blum hardware
Sheree Bounassif, Kitchens by Emanuel

Sooooooo much better than the old
Foto på en mellanstor funkis svarta linjär tvättstuga enbart för tvätt, med släta luckor, beige skåp, bänkskiva i kvarts, grått stänkskydd, stänkskydd i keramik, beige väggar, klinkergolv i keramik, en tvättmaskin och torktumlare bredvid varandra och gult golv
Foto på en mellanstor funkis svarta linjär tvättstuga enbart för tvätt, med släta luckor, beige skåp, bänkskiva i kvarts, grått stänkskydd, stänkskydd i keramik, beige väggar, klinkergolv i keramik, en tvättmaskin och torktumlare bredvid varandra och gult golv

Laundry room counter steps up over the wash and dryer with quartz countertop, oak cabinets, finger pulls and a cold-rolled steel back wall with open shelf.
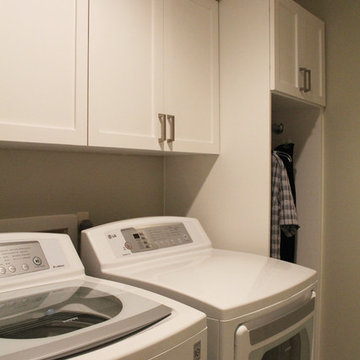
The utility room needed, storage. The existing cabinets were not enough and for a decent sized laundry room it was clear we could add more, efficient storage. Two 24" deep tall cabinets were added on the sides and larger cabinets were built for above the washer and dryer. Now with more than 3 times the storage space! We did a shaker style doors in a fresh white paint. Brushed nickel hardware.

Heather Ryan, Interior Designer
H.Ryan Studio - Scottsdale, AZ
www.hryanstudio.com
Inspiration för en mellanstor vintage grå l-formad grått tvättstuga enbart för tvätt, med en undermonterad diskho, skåp i shakerstil, grå skåp, bänkskiva i kvarts, grått stänkskydd, stänkskydd i trä, vita väggar, kalkstensgolv, en tvättmaskin och torktumlare bredvid varandra och svart golv
Inspiration för en mellanstor vintage grå l-formad grått tvättstuga enbart för tvätt, med en undermonterad diskho, skåp i shakerstil, grå skåp, bänkskiva i kvarts, grått stänkskydd, stänkskydd i trä, vita väggar, kalkstensgolv, en tvättmaskin och torktumlare bredvid varandra och svart golv

Charcoal grey laundry room with concealed washer and dryer once could easily mistake this laundry as a butlers pantry. Looks too good to close the doors.
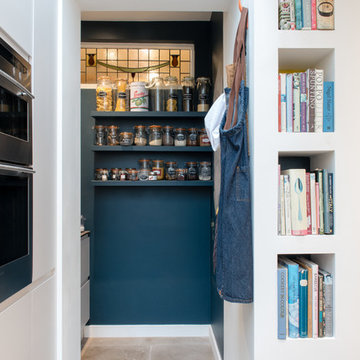
Credit: Photography by Matt Round Photography.
Inredning av ett modernt litet grå l-format grått grovkök, med släta luckor, vita skåp, bänkskiva i kvarts, grått stänkskydd, kalkstensgolv och beiget golv
Inredning av ett modernt litet grå l-format grått grovkök, med släta luckor, vita skåp, bänkskiva i kvarts, grått stänkskydd, kalkstensgolv och beiget golv
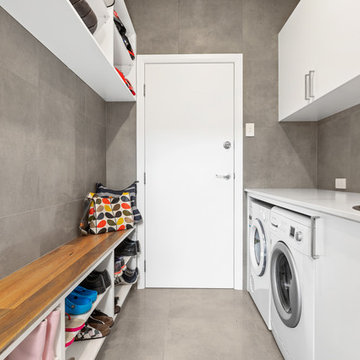
Idéer för ett mellanstort modernt vit parallellt grovkök, med en nedsänkt diskho, vita skåp, bänkskiva i kvarts, grå väggar, klinkergolv i porslin, en tvättmaskin och torktumlare bredvid varandra, grått golv, grått stänkskydd och stänkskydd i keramik

Interior design by others
Our architecture team was proud to design this traditional, cottage inspired home that is tucked within a developed residential location in St. Louis County. The main levels account for 6097 Sq Ft and an additional 1300 Sq Ft was reserved for the lower level. The homeowner requested a unique design that would provide backyard privacy from the street and an open floor plan in public spaces, but privacy in the master suite.
Challenges of this home design included a narrow corner lot build site, building height restrictions and corner lot setback restrictions. The floorplan design was tailored to this corner lot and oriented to take full advantage of southern sun in the rear courtyard and pool terrace area.
There are many notable spaces and visual design elements of this custom 5 bedroom, 5 bathroom brick cottage home. A mostly brick exterior with cut stone entry surround and entry terrace gardens helps create a cozy feel even before entering the home. Special spaces like a covered outdoor lanai, private southern terrace and second floor study nook create a pleasurable every-day living environment. For indoor entertainment, a lower level rec room, gallery, bar, lounge, and media room were also planned.
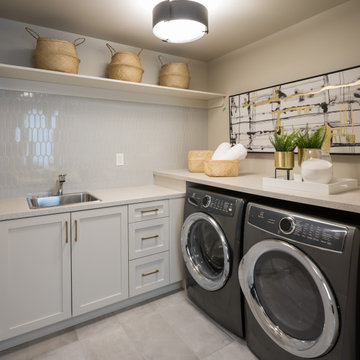
Klassisk inredning av en stor flerfärgade l-formad flerfärgat tvättstuga enbart för tvätt, med en enkel diskho, luckor med infälld panel, grå skåp, marmorbänkskiva, grått stänkskydd, stänkskydd i keramik, beige väggar, klinkergolv i keramik, en tvättmaskin och torktumlare bredvid varandra och grått golv

The rustic timber look laminate we selected for the Laundry is the same as used in the adjacent bathroom. We also used the same tiling designs, for a harmonious wet areas look. Storage solutions include pull out ironing board laundry hamper, towel rail, rubbish bean and internal drawers, making the bench cabinet a storage efficient utility. A laundry would not be complete without a drying rail!
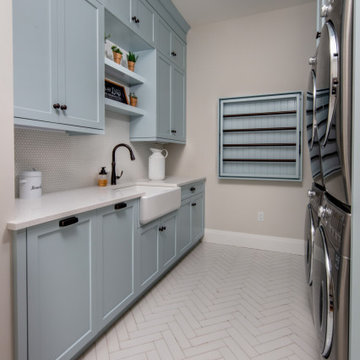
This beautiful modern farmhouse kitchen is refreshing and playful, finished in a light blue paint, accented by white, geometric designs in the flooring and backsplash. Double stacked washer-dryer units are fit snugly within the galley cabinetry, and a pull-out drying rack sits centred on the back wall. The capacity of this productivity-driven space is accentuated by two pull-out laundry hampers and a large, white farmhouse sink. All in all, this is a sweet and stylish laundry room designed for ultimate functionality.

Photo Credit: N. Leonard
Inspiration för stora lantliga linjära flerfärgat grovkök, med en undermonterad diskho, luckor med upphöjd panel, beige skåp, granitbänkskiva, grå väggar, mellanmörkt trägolv, en tvättmaskin och torktumlare bredvid varandra, brunt golv och grått stänkskydd
Inspiration för stora lantliga linjära flerfärgat grovkök, med en undermonterad diskho, luckor med upphöjd panel, beige skåp, granitbänkskiva, grå väggar, mellanmörkt trägolv, en tvättmaskin och torktumlare bredvid varandra, brunt golv och grått stänkskydd

Jonathan Watkins Photography
Idéer för att renovera en stor vintage grå u-formad grått tvättstuga, med skåp i shakerstil, en rustik diskho, vita skåp, granitbänkskiva, grått stänkskydd, stänkskydd i marmor, klinkergolv i keramik och svart golv
Idéer för att renovera en stor vintage grå u-formad grått tvättstuga, med skåp i shakerstil, en rustik diskho, vita skåp, granitbänkskiva, grått stänkskydd, stänkskydd i marmor, klinkergolv i keramik och svart golv
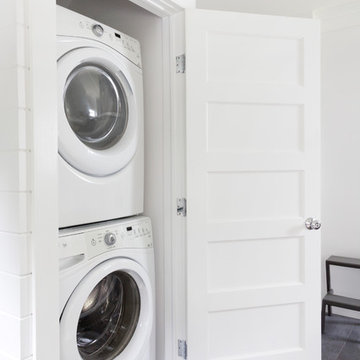
Courtney Apple
Idéer för stora amerikanska parallella tvättstugor, med en rustik diskho, skåp i shakerstil, vita skåp, bänkskiva i kvartsit, grått stänkskydd, stänkskydd i stenkakel och klinkergolv i porslin
Idéer för stora amerikanska parallella tvättstugor, med en rustik diskho, skåp i shakerstil, vita skåp, bänkskiva i kvartsit, grått stänkskydd, stänkskydd i stenkakel och klinkergolv i porslin
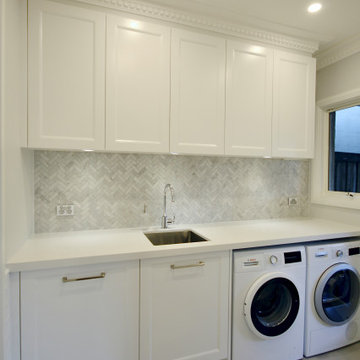
MODERN HAMPTON
- Custom designed and manufactured laundry with an in-house door profile in a soft white 'satin' polyurethane finish
- Caesarstone 'Snow' benchtop
- Feature marble herringbone tiled splashback
- Recessed round LED lights into the cabinetry
- All fitted with Blum hardware
Sheree Bounassif, Kitchens by Emanuel
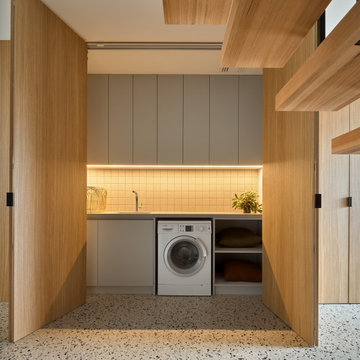
European laundry hiding behind stunning George Fethers Oak bi-fold doors. Caesarstone benchtop, warm strip lighting, light grey matt square tile splashback and grey joinery. A guest appearance by the timber stair treads in the foreground.

Laundry Room featuring Raintree Green Cabinets and a Compact Washer and Dryer.
Inspiration för en vintage tvättstuga, med en undermonterad diskho, skåp i shakerstil, gröna skåp, bänkskiva i kvartsit, grått stänkskydd, stänkskydd i porslinskakel, grå väggar, klinkergolv i porslin, en tvättmaskin och torktumlare bredvid varandra och vitt golv
Inspiration för en vintage tvättstuga, med en undermonterad diskho, skåp i shakerstil, gröna skåp, bänkskiva i kvartsit, grått stänkskydd, stänkskydd i porslinskakel, grå väggar, klinkergolv i porslin, en tvättmaskin och torktumlare bredvid varandra och vitt golv
774 foton på tvättstuga, med grått stänkskydd
8