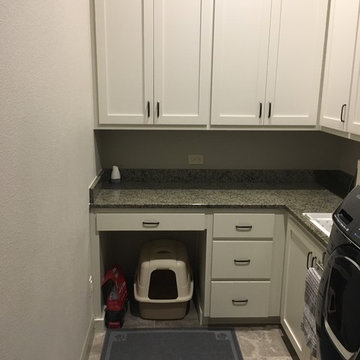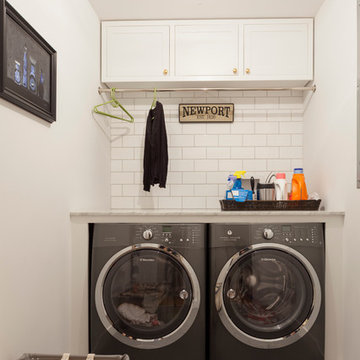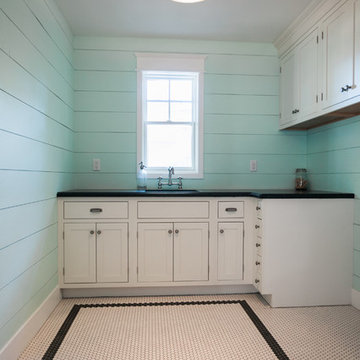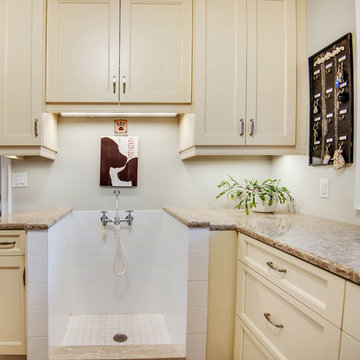5 331 foton på tvättstuga, med granitbänkskiva
Sortera efter:
Budget
Sortera efter:Populärt i dag
101 - 120 av 5 331 foton
Artikel 1 av 2

Close-up of the granite counter-top, with custom cut/finished butcher block Folded Laundry Board. Note handles on Laundry Board are a must due to the weight of the board when lifting into place or removing, as slippery urethane finish made it tough to hold otherwise.
2nd Note: The key to getting a support edge for the butcher-block on the Farm Sink is to have the granite installers measure to the center of the top edge of the farm sink, so that half of the top edge holds the granite, and the other half of the top edge holds the butcher block laundry board. By and large, most all granite installers will always cover the edge of any sink, so you need to specify exactly half, and explain why you need it that way.
Photo taken by homeowner.

Purser Architectural Custom Home Design built by CAM Builders LLC
Inredning av ett lantligt mellanstort svart l-format svart grovkök, med en nedsänkt diskho, släta luckor, vita skåp, granitbänkskiva, beige väggar, betonggolv, en tvättmaskin och torktumlare bredvid varandra och brunt golv
Inredning av ett lantligt mellanstort svart l-format svart grovkök, med en nedsänkt diskho, släta luckor, vita skåp, granitbänkskiva, beige väggar, betonggolv, en tvättmaskin och torktumlare bredvid varandra och brunt golv

Renovation of a master bath suite, dressing room and laundry room in a log cabin farm house.
The laundry room has a fabulous white enamel and iron trough sink with double goose neck faucets - ideal for scrubbing dirty farmer's clothing. The cabinet and shelving were custom made using the reclaimed wood from the farm. A quartz counter for folding laundry is set above the washer and dryer. A ribbed glass panel was installed in the door to the laundry room, which was retrieved from a wood pile, so that the light from the room's window would flow through to the dressing room and vestibule, while still providing privacy between the spaces.
Interior Design & Photo ©Suzanne MacCrone Rogers
Architectural Design - Robert C. Beeland, AIA, NCARB

Jenna & Lauren Weiler
Idéer för ett mellanstort modernt l-format grovkök, med en undermonterad diskho, släta luckor, grå skåp, granitbänkskiva, beige väggar, laminatgolv, en tvättpelare och flerfärgat golv
Idéer för ett mellanstort modernt l-format grovkök, med en undermonterad diskho, släta luckor, grå skåp, granitbänkskiva, beige väggar, laminatgolv, en tvättpelare och flerfärgat golv

Inspiration för små klassiska l-formade tvättstugor, med en nedsänkt diskho, luckor med infälld panel, vita skåp, granitbänkskiva, grå väggar, betonggolv, en tvättmaskin och torktumlare bredvid varandra och grått golv

A built in desk was designed for this corner. File drawers, a skinny pencil drawer, and lots of writing surface makes the tiny desk very functional. Sea grass cabinets with phantom green suede granite countertops pair together nicely and feel appropriate in this old farmhouse.

Exempel på en liten linjär tvättstuga enbart för tvätt, med skåp i shakerstil, vita skåp, vita väggar, klinkergolv i porslin, en tvättmaskin och torktumlare bredvid varandra och granitbänkskiva

Ace and Whim Photography
Exempel på en lantlig tvättstuga, med en undermonterad diskho, luckor med infälld panel, vita skåp, granitbänkskiva, klinkergolv i keramik och en tvättmaskin och torktumlare bredvid varandra
Exempel på en lantlig tvättstuga, med en undermonterad diskho, luckor med infälld panel, vita skåp, granitbänkskiva, klinkergolv i keramik och en tvättmaskin och torktumlare bredvid varandra

Dawn Smith Photography
Inspiration för stora klassiska linjära flerfärgat tvättstugor enbart för tvätt, med luckor med infälld panel, skåp i mellenmörkt trä, grå väggar, en tvättmaskin och torktumlare bredvid varandra, brunt golv, en allbänk, granitbänkskiva och klinkergolv i porslin
Inspiration för stora klassiska linjära flerfärgat tvättstugor enbart för tvätt, med luckor med infälld panel, skåp i mellenmörkt trä, grå väggar, en tvättmaskin och torktumlare bredvid varandra, brunt golv, en allbänk, granitbänkskiva och klinkergolv i porslin

Shoot 2 Sell
Bild på ett mellanstort lantligt l-format grovkök, med skåp i shakerstil, vita skåp, stänkskydd i tunnelbanekakel, en undermonterad diskho, granitbänkskiva, grå väggar, mörkt trägolv och en tvättmaskin och torktumlare bredvid varandra
Bild på ett mellanstort lantligt l-format grovkök, med skåp i shakerstil, vita skåp, stänkskydd i tunnelbanekakel, en undermonterad diskho, granitbänkskiva, grå väggar, mörkt trägolv och en tvättmaskin och torktumlare bredvid varandra

Hand-made bespoke utility room. Hanging racks. Integrated message board. Laundry basket.
Exempel på en liten klassisk tvättstuga, med släta luckor, blå skåp, granitbänkskiva, klinkergolv i keramik och en tvättmaskin och torktumlare bredvid varandra
Exempel på en liten klassisk tvättstuga, med släta luckor, blå skåp, granitbänkskiva, klinkergolv i keramik och en tvättmaskin och torktumlare bredvid varandra

Jerry Butts-Photographer
Inspiration för en mellanstor amerikansk parallell tvättstuga enbart för tvätt, med en nedsänkt diskho, luckor med infälld panel, granitbänkskiva, vita väggar, mellanmörkt trägolv, en tvättmaskin och torktumlare bredvid varandra, brunt golv och beige skåp
Inspiration för en mellanstor amerikansk parallell tvättstuga enbart för tvätt, med en nedsänkt diskho, luckor med infälld panel, granitbänkskiva, vita väggar, mellanmörkt trägolv, en tvättmaskin och torktumlare bredvid varandra, brunt golv och beige skåp

Inspiration för små amerikanska linjära svart tvättstugor enbart för tvätt, med en undermonterad diskho, luckor med upphöjd panel, skåp i mörkt trä, granitbänkskiva, orange väggar, mellanmörkt trägolv, en tvättpelare och brunt golv

Klassisk inredning av ett stort beige l-format beige grovkök, med en undermonterad diskho, skåp i shakerstil, vita skåp, granitbänkskiva, vita väggar, klinkergolv i porslin, en tvättmaskin och torktumlare bredvid varandra och beiget golv

Bild på en mellanstor rustik parallell tvättstuga enbart för tvätt, med en undermonterad diskho, luckor med infälld panel, granitbänkskiva, beige väggar, klinkergolv i porslin, en tvättmaskin och torktumlare bredvid varandra och beige skåp

Surprise!!! This is no ordinary Laundry Closet. The Valejo's laundry space features a granite counter for sorting and folding, built in cabinetry for ample storage, and exciting glass tile design for an extra "wow" factor!

This Laundry Room closet was transitioned to feel more like an actual Laundry Room by giving the space built in cabinetry and adding a functioning countertop. By having the built in storage, it helps hide the clutter of misc. storage items.
Photographer: Janis Nicolay

AV Architects + Builders
Location: Falls Church, VA, USA
Our clients were a newly-wed couple looking to start a new life together. With a love for the outdoors and theirs dogs and cats, we wanted to create a design that wouldn’t make them sacrifice any of their hobbies or interests. We designed a floor plan to allow for comfortability relaxation, any day of the year. We added a mudroom complete with a dog bath at the entrance of the home to help take care of their pets and track all the mess from outside. We added multiple access points to outdoor covered porches and decks so they can always enjoy the outdoors, not matter the time of year. The second floor comes complete with the master suite, two bedrooms for the kids with a shared bath, and a guest room for when they have family over. The lower level offers all the entertainment whether it’s a large family room for movie nights or an exercise room. Additionally, the home has 4 garages for cars – 3 are attached to the home and one is detached and serves as a workshop for him.
The look and feel of the home is informal, casual and earthy as the clients wanted to feel relaxed at home. The materials used are stone, wood, iron and glass and the home has ample natural light. Clean lines, natural materials and simple details for relaxed casual living.
Stacy Zarin Photography

Idéer för att renovera ett mycket stort vintage parallellt grovkök, med en nedsänkt diskho, vita skåp, granitbänkskiva, grå väggar, vinylgolv, en tvättmaskin och torktumlare bredvid varandra och luckor med infälld panel

Inspiration för lantliga tvättstugor, med en rustik diskho, skåp i shakerstil, granitbänkskiva, travertin golv och tvättmaskin och torktumlare byggt in i ett skåp
5 331 foton på tvättstuga, med granitbänkskiva
6