5 330 foton på tvättstuga, med granitbänkskiva
Sortera efter:
Budget
Sortera efter:Populärt i dag
101 - 120 av 5 330 foton
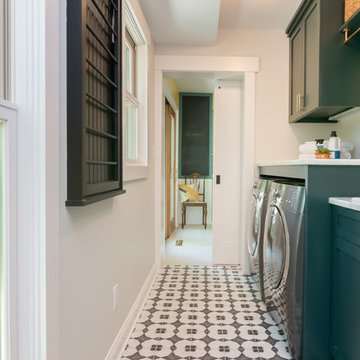
James Meyer Photography
Idéer för att renovera ett vintage vit l-format vitt grovkök, med en nedsänkt diskho, skåp i shakerstil, gröna skåp, granitbänkskiva, grå väggar, klinkergolv i keramik, en tvättmaskin och torktumlare bredvid varandra och vitt golv
Idéer för att renovera ett vintage vit l-format vitt grovkök, med en nedsänkt diskho, skåp i shakerstil, gröna skåp, granitbänkskiva, grå väggar, klinkergolv i keramik, en tvättmaskin och torktumlare bredvid varandra och vitt golv

Bild på ett litet vintage svart linjärt svart grovkök, med en undermonterad diskho, skåp i shakerstil, grå skåp, granitbänkskiva, vita väggar, en tvättpelare, flerfärgat golv och betonggolv
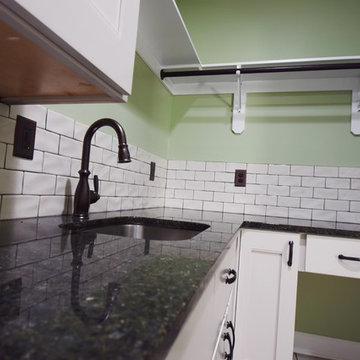
Inspiration för små l-formade grovkök, med en undermonterad diskho, granitbänkskiva, gröna väggar, klinkergolv i keramik, en tvättmaskin och torktumlare bredvid varandra och vitt golv

Cesar Rubio Photography
Bild på ett vintage svart l-format svart grovkök, med vita skåp, granitbänkskiva, ljust trägolv, en tvättmaskin och torktumlare bredvid varandra, flerfärgade väggar och luckor med infälld panel
Bild på ett vintage svart l-format svart grovkök, med vita skåp, granitbänkskiva, ljust trägolv, en tvättmaskin och torktumlare bredvid varandra, flerfärgade väggar och luckor med infälld panel

Steven Begleiter
Inspiration för små klassiska parallella tvättstugor enbart för tvätt, med en undermonterad diskho, luckor med upphöjd panel, skåp i mellenmörkt trä, granitbänkskiva, grå väggar, marmorgolv och en tvättmaskin och torktumlare bredvid varandra
Inspiration för små klassiska parallella tvättstugor enbart för tvätt, med en undermonterad diskho, luckor med upphöjd panel, skåp i mellenmörkt trä, granitbänkskiva, grå väggar, marmorgolv och en tvättmaskin och torktumlare bredvid varandra

AV Architects + Builders
Location: Falls Church, VA, USA
Our clients were a newly-wed couple looking to start a new life together. With a love for the outdoors and theirs dogs and cats, we wanted to create a design that wouldn’t make them sacrifice any of their hobbies or interests. We designed a floor plan to allow for comfortability relaxation, any day of the year. We added a mudroom complete with a dog bath at the entrance of the home to help take care of their pets and track all the mess from outside. We added multiple access points to outdoor covered porches and decks so they can always enjoy the outdoors, not matter the time of year. The second floor comes complete with the master suite, two bedrooms for the kids with a shared bath, and a guest room for when they have family over. The lower level offers all the entertainment whether it’s a large family room for movie nights or an exercise room. Additionally, the home has 4 garages for cars – 3 are attached to the home and one is detached and serves as a workshop for him.
The look and feel of the home is informal, casual and earthy as the clients wanted to feel relaxed at home. The materials used are stone, wood, iron and glass and the home has ample natural light. Clean lines, natural materials and simple details for relaxed casual living.
Stacy Zarin Photography

Our clients had been searching for their perfect kitchen for over a year. They had three abortive attempts to engage a kitchen supplier and had become disillusioned by vendors who wanted to mould their needs to fit with their product.
"It was a massive relief when we finally found Burlanes. From the moment we started to discuss our requirements with Lindsey we could tell that she completely understood both our needs and how Burlanes could meet them."
We needed to ensure that all the clients' specifications were met and worked together with them to achieve their dream, bespoke kitchen.
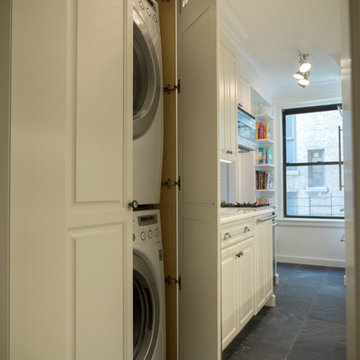
A unique feature of this 1929 pre-war apartment is washer and vented dryer in the kitchen. While a welcome asset in such a compact old kitchen, we had to move the door entrance to accommodate a full sized unit. This required shrinking the cabinets directly across from it for adequate passage. We concealed the unit in the beautiful matching custom cabinetry so that it essentially disappears. In addition, we added the required electrical bridge for future upgrade from the service entrance to the breaker panel, which is hidden above the crown.
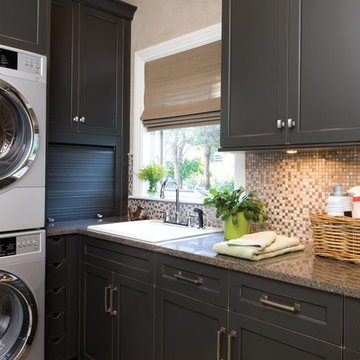
Why confine cabinetry to the kitchen? Dura Supreme cabinetry is an intelligent choice for built-in and freestanding furniture pieces throughout your home. As open floor plans gain popularity and kitchen space merges seamlessly with living spaces, it’s only natural to extend cabinetry into other areas of the home to create architectural and design consistency. Dura Supreme cabinetry offers an amazing array of door styles, finishes and decorative elements along with superior construction, joinery, quality and custom sizing. Your Dura Supreme designer can introduce you to a host of intriguing design venues and furniture applications for your entire home.
Request a FREE Dura Supreme Brochure Packet:
http://www.durasupreme.com/request-brochure
Find a Dura Supreme Showroom near you today:
http://www.durasupreme.com/dealer-locator

Painted ‘Hampshire’ doors in Benjamin Moore BM CC 40 Cloud White ---
Polished ‘Ivory Fantasy’ granite countertop ---
Inspiration för en mellanstor vintage beige u-formad beige tvättstuga enbart för tvätt, med en tvättpelare, vita skåp, en undermonterad diskho, luckor med infälld panel, granitbänkskiva och skiffergolv
Inspiration för en mellanstor vintage beige u-formad beige tvättstuga enbart för tvätt, med en tvättpelare, vita skåp, en undermonterad diskho, luckor med infälld panel, granitbänkskiva och skiffergolv

In this renovation, the once-framed closed-in double-door closet in the laundry room was converted to a locker storage system with room for roll-out laundry basket drawer and a broom closet. The laundry soap is contained in the large drawer beside the washing machine. Behind the mirror, an oversized custom medicine cabinet houses small everyday items such as shoe polish, small tools, masks...etc. The off-white cabinetry and slate were existing. To blend in the off-white cabinetry, walnut accents were added with black hardware. The wallcovering was custom-designed to feature line drawings of the owner's various dog breeds. A magnetic chalkboard for pinning up art creations and important reminders finishes off the side gable next to the full-size upright freezer unit.

Inspiration för ett mellanstort vintage u-format grovkök, med en undermonterad diskho, luckor med infälld panel, beige skåp, granitbänkskiva, grå väggar och tegelgolv
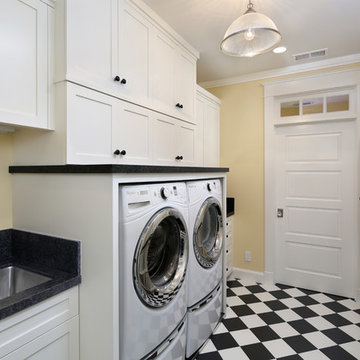
Bernard Andre
Klassisk inredning av en stor svarta parallell svart tvättstuga enbart för tvätt, med en undermonterad diskho, luckor med infälld panel, vita skåp, granitbänkskiva, beige väggar, klinkergolv i porslin, en tvättmaskin och torktumlare bredvid varandra och flerfärgat golv
Klassisk inredning av en stor svarta parallell svart tvättstuga enbart för tvätt, med en undermonterad diskho, luckor med infälld panel, vita skåp, granitbänkskiva, beige väggar, klinkergolv i porslin, en tvättmaskin och torktumlare bredvid varandra och flerfärgat golv

Hand-made bespoke utility room. Hanging racks. Integrated message board. Laundry basket.
Exempel på en liten klassisk tvättstuga, med släta luckor, blå skåp, granitbänkskiva, klinkergolv i keramik och en tvättmaskin och torktumlare bredvid varandra
Exempel på en liten klassisk tvättstuga, med släta luckor, blå skåp, granitbänkskiva, klinkergolv i keramik och en tvättmaskin och torktumlare bredvid varandra

Inspiration för lantliga tvättstugor, med en rustik diskho, skåp i shakerstil, granitbänkskiva, travertin golv och tvättmaskin och torktumlare byggt in i ett skåp

Marilyn Peryer, Photographer
Inspiration för en mellanstor vintage tvättstuga enbart för tvätt, med luckor med upphöjd panel, vita skåp, granitbänkskiva, beige väggar, klinkergolv i porslin, en tvättpelare, beiget golv och en undermonterad diskho
Inspiration för en mellanstor vintage tvättstuga enbart för tvätt, med luckor med upphöjd panel, vita skåp, granitbänkskiva, beige väggar, klinkergolv i porslin, en tvättpelare, beiget golv och en undermonterad diskho

We opened up this unique space to expand the Laundry Room and Mud Room to incorporate a large expansion for the Pantry Area that included a Coffee Bar and Refrigerator. This remodeled space allowed more functionality and brought in lots of sunlight into the spaces.
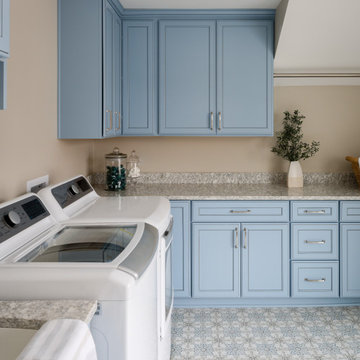
Our studio reconfigured our client’s space to enhance its functionality. We moved a small laundry room upstairs, using part of a large loft area, creating a spacious new room with soft blue cabinets and patterned tiles. We also added a stylish guest bathroom with blue cabinets and antique gold fittings, still allowing for a large lounging area. Downstairs, we used the space from the relocated laundry room to open up the mudroom and add a cheerful dog wash area, conveniently close to the back door.
---
Project completed by Wendy Langston's Everything Home interior design firm, which serves Carmel, Zionsville, Fishers, Westfield, Noblesville, and Indianapolis.
For more about Everything Home, click here: https://everythinghomedesigns.com/
To learn more about this project, click here:
https://everythinghomedesigns.com/portfolio/luxury-function-noblesville/

This is a photo of a mudroom with a dog washing station.
Built by ULFBUILT - Vail contractors.
Inspiration för stora moderna svart grovkök, med släta luckor, vita skåp, granitbänkskiva, rött stänkskydd, stänkskydd i keramik, vita väggar och beiget golv
Inspiration för stora moderna svart grovkök, med släta luckor, vita skåp, granitbänkskiva, rött stänkskydd, stänkskydd i keramik, vita väggar och beiget golv

Bild på ett stort funkis vit parallellt vitt grovkök, med en nedsänkt diskho, släta luckor, grå skåp, granitbänkskiva, orange väggar, klinkergolv i keramik, en tvättmaskin och torktumlare bredvid varandra och vitt golv
5 330 foton på tvättstuga, med granitbänkskiva
6