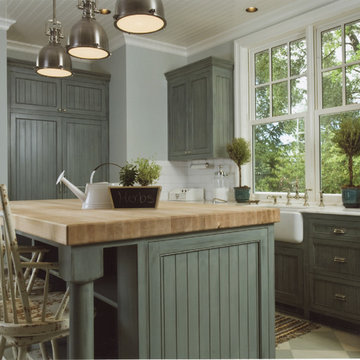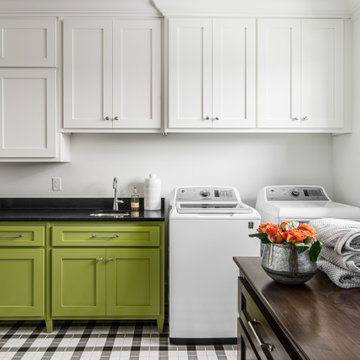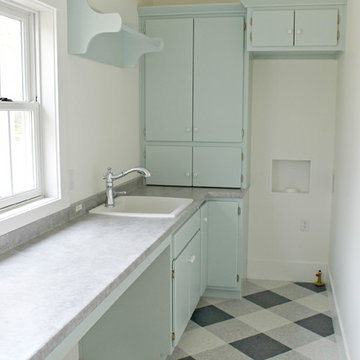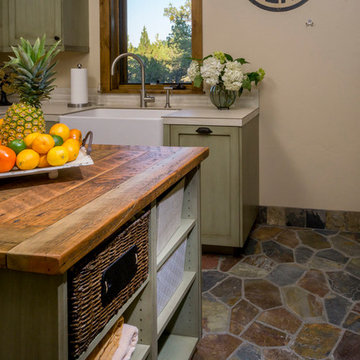93 foton på tvättstuga, med gröna skåp och flerfärgat golv
Sortera efter:
Budget
Sortera efter:Populärt i dag
1 - 20 av 93 foton

These clients were referred to us by some very nice past clients, and contacted us to share their vision of how they wanted to transform their home. With their input, we expanded their front entry and added a large covered front veranda. The exterior of the entire home was re-clad in bold blue premium siding with white trim, stone accents, and new windows and doors. The kitchen was expanded with beautiful custom cabinetry in white and seafoam green, including incorporating an old dining room buffet belonging to the family, creating a very unique feature. The rest of the main floor was also renovated, including new floors, new a railing to the second level, and a completely re-designed laundry area. We think the end result looks fantastic!

Inspiration för maritima brunt tvättstugor enbart för tvätt, med skåp i shakerstil, gröna skåp, träbänkskiva, vitt stänkskydd, vita väggar, en tvättmaskin och torktumlare bredvid varandra och flerfärgat golv

Exempel på en maritim vita l-formad vitt tvättstuga enbart för tvätt, med en undermonterad diskho, skåp i shakerstil, gröna skåp, vita väggar, en tvättmaskin och torktumlare bredvid varandra, flerfärgat golv och bänkskiva i kvarts

Inspiration för en mellanstor nordisk vita l-formad vitt tvättstuga enbart för tvätt, med en undermonterad diskho, skåp i shakerstil, gröna skåp, bänkskiva i kvarts, vita väggar, en tvättmaskin och torktumlare bredvid varandra, klinkergolv i porslin och flerfärgat golv

Inredning av en klassisk liten linjär tvättstuga enbart för tvätt, med en integrerad diskho, skåp i shakerstil, gröna skåp, bänkskiva i koppar, vita väggar, vinylgolv och flerfärgat golv

Idéer för vintage l-formade grovkök, med en rustik diskho, gröna skåp, vita väggar, linoleumgolv, en tvättmaskin och torktumlare bredvid varandra, flerfärgat golv och luckor med infälld panel

Chris Loomis Photography
Idéer för en stor medelhavsstil tvättstuga enbart för tvätt, med en rustik diskho, luckor med upphöjd panel, gröna skåp, bänkskiva i betong, vita väggar, klinkergolv i terrakotta, en tvättmaskin och torktumlare bredvid varandra och flerfärgat golv
Idéer för en stor medelhavsstil tvättstuga enbart för tvätt, med en rustik diskho, luckor med upphöjd panel, gröna skåp, bänkskiva i betong, vita väggar, klinkergolv i terrakotta, en tvättmaskin och torktumlare bredvid varandra och flerfärgat golv

Check out the laundry details as well. The beloved house cats claimed the entire corner of cabinetry for the ultimate maze (and clever litter box concealment).

This Beautiful Country Farmhouse rests upon 5 acres among the most incredible large Oak Trees and Rolling Meadows in all of Asheville, North Carolina. Heart-beats relax to resting rates and warm, cozy feelings surplus when your eyes lay on this astounding masterpiece. The long paver driveway invites with meticulously landscaped grass, flowers and shrubs. Romantic Window Boxes accentuate high quality finishes of handsomely stained woodwork and trim with beautifully painted Hardy Wood Siding. Your gaze enhances as you saunter over an elegant walkway and approach the stately front-entry double doors. Warm welcomes and good times are happening inside this home with an enormous Open Concept Floor Plan. High Ceilings with a Large, Classic Brick Fireplace and stained Timber Beams and Columns adjoin the Stunning Kitchen with Gorgeous Cabinets, Leathered Finished Island and Luxurious Light Fixtures. There is an exquisite Butlers Pantry just off the kitchen with multiple shelving for crystal and dishware and the large windows provide natural light and views to enjoy. Another fireplace and sitting area are adjacent to the kitchen. The large Master Bath boasts His & Hers Marble Vanity’s and connects to the spacious Master Closet with built-in seating and an island to accommodate attire. Upstairs are three guest bedrooms with views overlooking the country side. Quiet bliss awaits in this loving nest amiss the sweet hills of North Carolina.

Idéer för ett stort lantligt l-format grovkök, med en rustik diskho, luckor med infälld panel, gröna skåp, träbänkskiva, klinkergolv i keramik, en tvättmaskin och torktumlare bredvid varandra, flerfärgat golv och grå väggar

Photography by Troy Thies
Medelhavsstil inredning av en u-formad tvättstuga enbart för tvätt, med gröna skåp, en tvättmaskin och torktumlare bredvid varandra, luckor med infälld panel, kaklad bänkskiva och flerfärgat golv
Medelhavsstil inredning av en u-formad tvättstuga enbart för tvätt, med gröna skåp, en tvättmaskin och torktumlare bredvid varandra, luckor med infälld panel, kaklad bänkskiva och flerfärgat golv

The Granada Hills ADU project was designed from the beginning to be a replacement home for the aging mother and father of this wonderful client.
The goal was to reach the max. allowed ADU size but at the same time to not affect the backyard with a pricey addition and not to build up and block the hillside view of the property.
The final trick was a combination of all 3 options!
We converted an extra-large 3 car garage, added about 300sq. half on the front and half on the back and the biggest trick was incorporating the existing main house guest bedroom and bath into the mix.
Final result was an amazingly large and open 1100+sq 2Br+2Ba with a dedicated laundry/utility room and huge vaulted ceiling open space for the kitchen, living room and dining area.
Since the parents were reaching an age where assistance will be required the entire home was done with ADA requirements in mind, both bathrooms are fully equipped with many helpful grab bars and both showers are curb less so no need to worry about a step.
It’s hard to notice by the photos by the roof is a hip roof, this means exposed beams, king post and huge rafter beams that were covered with real oak wood and stained to create a contrasting effect to the lighter and brighter wood floor and color scheme.
Systems wise we have a brand new electrical 3.5-ton AC unit, a 400 AMP new main panel with 2 new sub panels and of course my favorite an 80amp electrical tankless water heater and recirculation pump.

Photography: Garett + Carrie Buell of Studiobuell/ studiobuell.com
Bild på en mellanstor vintage svarta svart tvättstuga enbart för tvätt, med en undermonterad diskho, skåp i shakerstil, vita väggar, klinkergolv i porslin, en tvättmaskin och torktumlare bredvid varandra, gröna skåp och flerfärgat golv
Bild på en mellanstor vintage svarta svart tvättstuga enbart för tvätt, med en undermonterad diskho, skåp i shakerstil, vita väggar, klinkergolv i porslin, en tvättmaskin och torktumlare bredvid varandra, gröna skåp och flerfärgat golv

What was once just a laundry room has been transformed into a combined mudroom to meet the needs of a young family. Designed and built by Fritz Carpentry & Contracting, custom cabinets and coat cubbies add additional storage while creating visual interest for passers-by. Tucked behind a custom sliding barn door, floating maple shelves, subway tile, brick floor and a farmhouse sink add character and charm to a newer home.

Nestled within the heart of a rustic farmhouse, the laundry room stands as a sanctuary of both practicality and rustic elegance. Stepping inside, one is immediately greeted by the warmth of the space, accentuated by the cozy interplay of elements.
The built-in cabinetry, painted in a deep rich green, exudes a timeless charm while providing abundant storage solutions. Every nook and cranny has been carefully designed to offer a place for everything, ensuring clutter is kept at bay.
A backdrop of shiplap wall treatment adds to the room's rustic allure, its horizontal lines drawing the eye and creating a sense of continuity. Against this backdrop, brass hardware gleams, casting a soft, golden glow that enhances the room's vintage appeal.
Beneath one's feet lies a masterful display of craftsmanship: heated brick floors arranged in a herringbone pattern. As the warmth seeps into the room, it invites one to linger a little longer, transforming mundane tasks into moments of comfort and solace.
Above a pin board, a vintage picture light casts a soft glow, illuminating cherished memories and inspirations. It's a subtle nod to the past, adding a touch of nostalgia to the room's ambiance.
Floating shelves adorn the walls, offering a platform for displaying treasured keepsakes and decorative accents. Crafted from rustic oak, they echo the warmth of the cabinetry, further enhancing the room's cohesive design.
In this laundry room, every element has been carefully curated to evoke a sense of rustic charm and understated luxury. It's a space where functionality meets beauty, where everyday chores become a joy, and where the timeless allure of farmhouse living is celebrated in every detail.

Idéer för mellanstora lantliga l-formade tvättstugor enbart för tvätt, med en nedsänkt diskho, släta luckor, gröna skåp, laminatbänkskiva, vita väggar, klinkergolv i keramik, en tvättpelare och flerfärgat golv

Klassisk inredning av ett mellanstort vit u-format vitt grovkök, med skåp i shakerstil, gröna skåp, bänkskiva i kvarts, vitt stänkskydd, stänkskydd i tunnelbanekakel, beige väggar, klinkergolv i porslin, en tvättmaskin och torktumlare bredvid varandra och flerfärgat golv

Nestled within the heart of a rustic farmhouse, the laundry room stands as a sanctuary of both practicality and rustic elegance. Stepping inside, one is immediately greeted by the warmth of the space, accentuated by the cozy interplay of elements.
The built-in cabinetry, painted in a deep rich green, exudes a timeless charm while providing abundant storage solutions. Every nook and cranny has been carefully designed to offer a place for everything, ensuring clutter is kept at bay.
A backdrop of shiplap wall treatment adds to the room's rustic allure, its horizontal lines drawing the eye and creating a sense of continuity. Against this backdrop, brass hardware gleams, casting a soft, golden glow that enhances the room's vintage appeal.
Beneath one's feet lies a masterful display of craftsmanship: heated brick floors arranged in a herringbone pattern. As the warmth seeps into the room, it invites one to linger a little longer, transforming mundane tasks into moments of comfort and solace.
Above a pin board, a vintage picture light casts a soft glow, illuminating cherished memories and inspirations. It's a subtle nod to the past, adding a touch of nostalgia to the room's ambiance.
Floating shelves adorn the walls, offering a platform for displaying treasured keepsakes and decorative accents. Crafted from rustic oak, they echo the warmth of the cabinetry, further enhancing the room's cohesive design.
In this laundry room, every element has been carefully curated to evoke a sense of rustic charm and understated luxury. It's a space where functionality meets beauty, where everyday chores become a joy, and where the timeless allure of farmhouse living is celebrated in every detail.

Check out the laundry details as well. The beloved house cats claimed the entire corner of cabinetry for the ultimate maze (and clever litter box concealment).

Ross Chandler
Idéer för en stor lantlig beige u-formad tvättstuga enbart för tvätt, med en rustik diskho, skåp i shakerstil, gröna skåp, bänkskiva i kvarts, beige väggar, en tvättmaskin och torktumlare bredvid varandra och flerfärgat golv
Idéer för en stor lantlig beige u-formad tvättstuga enbart för tvätt, med en rustik diskho, skåp i shakerstil, gröna skåp, bänkskiva i kvarts, beige väggar, en tvättmaskin och torktumlare bredvid varandra och flerfärgat golv
93 foton på tvättstuga, med gröna skåp och flerfärgat golv
1