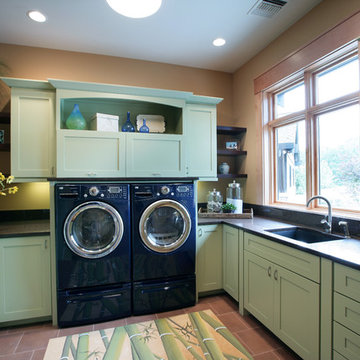1 053 foton på tvättstuga, med gröna skåp
Sortera efter:Populärt i dag
121 - 140 av 1 053 foton
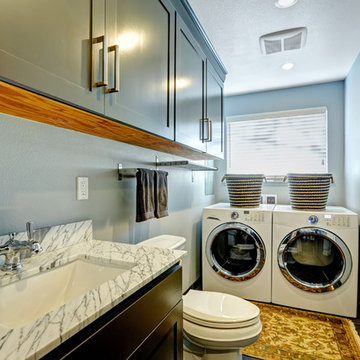
Idéer för ett litet modernt vit l-format grovkök, med en undermonterad diskho, skåp i shakerstil, gröna skåp, en tvättmaskin och torktumlare bredvid varandra, brunt golv och grå väggar
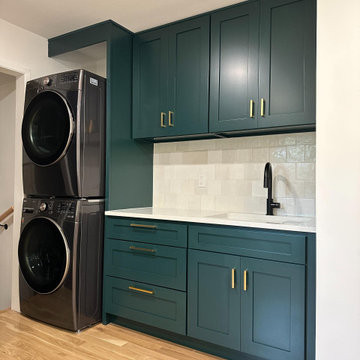
✨ Transforming Dreams into Reality: Kitchen Remodeling in Green Lake, Seattle ✨
We are thrilled to share the stunning transformation of a kitchen remodeling project we recently completed in the vibrant Green Lake neighborhood of Seattle. This project was truly a labor of love, and we're excited to showcase the remarkable results that have left our clients delighted.
A Fusion of Elegance and Functionality
At Levite Construction, we believe that a kitchen is not just a place to cook; it's the heart of a home. Our mission was to create a space that seamlessly blends elegance with functionality, and we're proud to say that we've achieved just that.
Two-Tone Cabinets for Timeless Charm
The first thing you'll notice when stepping into this kitchen is the captivating two-tone cabinet design. The deep, rich antique green cabinets exude warmth and sophistication, while the natural wood island adds a touch of rustic charm. This combination creates a visually stunning contrast that makes the kitchen truly stand out.
Spanish Square Classic Tile for a Touch of Tradition
To add a touch of timeless charm, we adorned the kitchen walls with exquisite Spanish square classic tiles. The intricate patterns and warm earthy tones of the tiles bring a sense of tradition and character to the space, making it feel like a cozy gathering place for family and friends.
Clean and Modern Quartz Countertops
For the countertops, we opted for sleek and pristine white quartz. Not only do these countertops create a clean and modern aesthetic, but they also offer durability and easy maintenance – ideal for a busy kitchen.
A Layout Transformation
Perhaps the most significant change in this kitchen remodeling project was the complete layout transformation. We reimagined the space to maximize functionality and create an open concept. This involved the removal of a load-bearing wall at the kitchen's front, which was a significant structural challenge that we were more than prepared to tackle.
Reconfigured Appliances and a New Island
To enhance convenience and efficiency, we rearranged all the kitchen appliances into a more comfortable and user-friendly layout. The centerpiece of the kitchen is the new island, which not only serves as a practical workspace but also as a hub for socializing and entertaining and having the microwave drawer style in the island.
Open Concept Living
By removing the load-bearing wall, we've seamlessly connected the kitchen with the adjoining living areas, creating an open and inviting atmosphere. This open concept design not only enhances the flow of natural light but also encourages interactions among family members and guests.
A Testament to Collaboration
This project was made possible through the collaborative efforts of our dedicated team and the unwavering trust of our clients. We would like to extend our heartfelt gratitude to everyone involved, and we couldn't be happier with the outcome.
In conclusion, this kitchen remodeling project in Green Lake, Seattle, has been a truly transformative experience. It showcases our commitment to craftsmanship, attention to detail, and our passion for turning our clients' visions into reality.
If you're inspired by this project and have dreams of your own, please don't hesitate to reach out to us at (425) 998-8958. We'd be honored to be a part of your next home transformation.
Thank you for allowing us to share this incredible journey with you, and we look forward to bringing more dreams to life in the future!
#KitchenRemodeling #SeattleHomes #DreamKitchen #HomeTransformation #Remodeling #Seattle
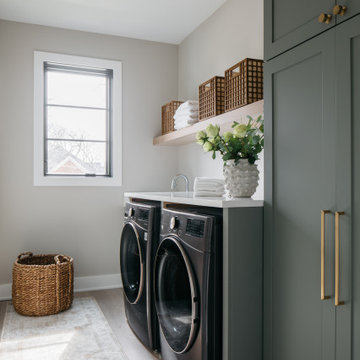
Inredning av en klassisk vita linjär vitt tvättstuga enbart för tvätt, med skåp i shakerstil, gröna skåp, mörkt trägolv, en tvättmaskin och torktumlare bredvid varandra och brunt golv

Idéer för ett lantligt brun grovkök, med en nedsänkt diskho, skåp i shakerstil, gröna skåp, träbänkskiva, vita väggar, laminatgolv, en tvättmaskin och torktumlare bredvid varandra och brunt golv

Idéer för att renovera en stor vintage svarta l-formad svart tvättstuga enbart för tvätt, med en undermonterad diskho, luckor med upphöjd panel, gröna skåp, vita väggar, en tvättmaskin och torktumlare bredvid varandra, svart golv och bänkskiva i täljsten

Inspiration för ett stort vintage vit parallellt vitt grovkök, med en undermonterad diskho, släta luckor, gröna skåp, bänkskiva i kvarts, vitt stänkskydd, vita väggar, klinkergolv i porslin, en tvättpelare och vitt golv

Sarah Shields
Exempel på en mellanstor lantlig parallell tvättstuga enbart för tvätt, med skåp i shakerstil, gröna skåp, marmorbänkskiva, vita väggar, betonggolv, en tvättmaskin och torktumlare bredvid varandra och en undermonterad diskho
Exempel på en mellanstor lantlig parallell tvättstuga enbart för tvätt, med skåp i shakerstil, gröna skåp, marmorbänkskiva, vita väggar, betonggolv, en tvättmaskin och torktumlare bredvid varandra och en undermonterad diskho

Playful and fun laundry room with floral wallpaper on all walls and ceiling. Drapery below the counter hides rolling laundry bins and blends with the wall seamlessly!

Inredning av en modern vita parallell vitt tvättstuga, med en rustik diskho, skåp i shakerstil, gröna skåp, bänkskiva i kvarts, vitt stänkskydd, vita väggar, travertin golv, en tvättmaskin och torktumlare bredvid varandra och beiget golv

Utility room in Cotswold country house
Idéer för att renovera ett mellanstort lantligt flerfärgad u-format flerfärgat grovkök, med en rustik diskho, skåp i shakerstil, gröna skåp, granitbänkskiva, beige väggar, kalkstensgolv, en tvättmaskin och torktumlare bredvid varandra och beiget golv
Idéer för att renovera ett mellanstort lantligt flerfärgad u-format flerfärgat grovkök, med en rustik diskho, skåp i shakerstil, gröna skåp, granitbänkskiva, beige väggar, kalkstensgolv, en tvättmaskin och torktumlare bredvid varandra och beiget golv

The laundry room is crafted with beauty and function in mind. Its custom cabinets, drying racks, and little sitting desk are dressed in a gorgeous sage green and accented with hints of brass.
Pretty mosaic backsplash from Stone Impressions give the room and antiqued, casual feel.

A Laundry with a view and an organized tall storage cabinet for cleaning supplies and equipment
Inredning av ett lantligt mellanstort vit u-format vitt grovkök, med släta luckor, gröna skåp, bänkskiva i kvarts, vitt stänkskydd, beige väggar, laminatgolv, en tvättmaskin och torktumlare bredvid varandra och brunt golv
Inredning av ett lantligt mellanstort vit u-format vitt grovkök, med släta luckor, gröna skåp, bänkskiva i kvarts, vitt stänkskydd, beige väggar, laminatgolv, en tvättmaskin och torktumlare bredvid varandra och brunt golv
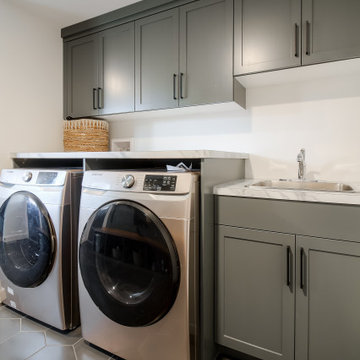
Retro inredning av ett mellanstort vit parallellt vitt grovkök, med en nedsänkt diskho, skåp i shakerstil, gröna skåp, bänkskiva i kvartsit, vita väggar, klinkergolv i keramik, en tvättmaskin och torktumlare bredvid varandra och grått golv
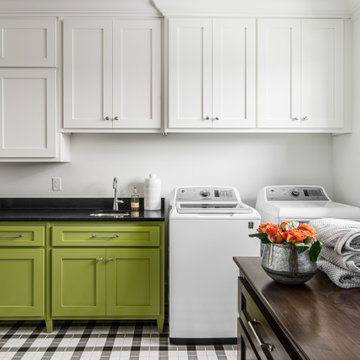
Photography: Garett + Carrie Buell of Studiobuell/ studiobuell.com
Bild på en mellanstor vintage svarta svart tvättstuga enbart för tvätt, med en undermonterad diskho, skåp i shakerstil, vita väggar, klinkergolv i porslin, en tvättmaskin och torktumlare bredvid varandra, gröna skåp och flerfärgat golv
Bild på en mellanstor vintage svarta svart tvättstuga enbart för tvätt, med en undermonterad diskho, skåp i shakerstil, vita väggar, klinkergolv i porslin, en tvättmaskin och torktumlare bredvid varandra, gröna skåp och flerfärgat golv

See It 360
Inredning av en lantlig bruna l-formad brunt tvättstuga enbart för tvätt, med en rustik diskho, skåp i shakerstil, gröna skåp, träbänkskiva, vita väggar, tegelgolv, en tvättmaskin och torktumlare bredvid varandra och brunt golv
Inredning av en lantlig bruna l-formad brunt tvättstuga enbart för tvätt, med en rustik diskho, skåp i shakerstil, gröna skåp, träbänkskiva, vita väggar, tegelgolv, en tvättmaskin och torktumlare bredvid varandra och brunt golv

Painted cabinetry with antique brass hardware.
Interior Designer: Simons Design Studio
Builder: Magleby Construction
Photography: Alan Blakely Photography

Organization was important to the homeowner and she chose to utilize clear canisters and open functional baskets to be able to view items easily and know when things needed to be replenished. Stacey Didyoung, Applico - An Appliance and Lighting Co.
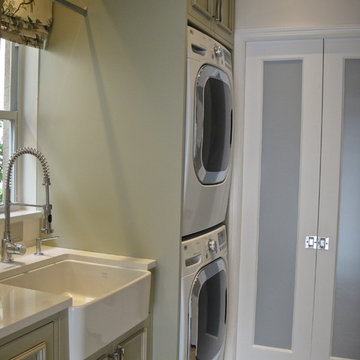
Washer and dryer were stacked to create counter space
Inspiration för en vintage parallell tvättstuga enbart för tvätt, med en rustik diskho, luckor med infälld panel, gröna skåp, bänkskiva i kvarts, beige väggar, klinkergolv i keramik och en tvättpelare
Inspiration för en vintage parallell tvättstuga enbart för tvätt, med en rustik diskho, luckor med infälld panel, gröna skåp, bänkskiva i kvarts, beige väggar, klinkergolv i keramik och en tvättpelare

A small, yet highly functional utility room was thoughtfully designed in order to maximise the space in this compact area.
Double-height units were introduced to make the most of the utility room, offering ample storage options without compromising on style and practicality.
1 053 foton på tvättstuga, med gröna skåp
7
