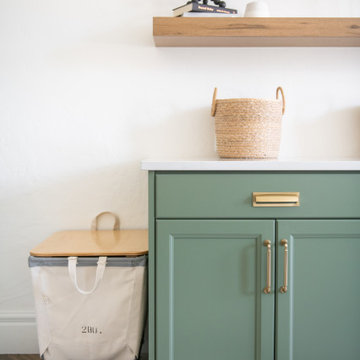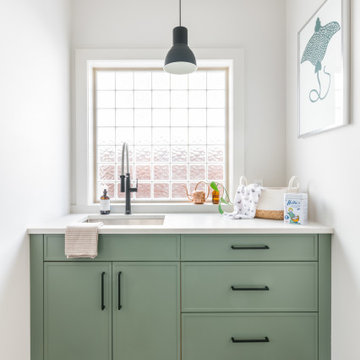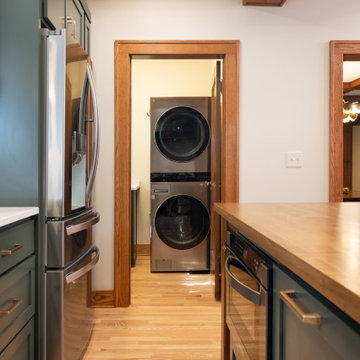41 foton på tvättstuga, med gröna skåp
Sortera efter:
Budget
Sortera efter:Populärt i dag
1 - 20 av 41 foton
Artikel 1 av 3

Laundry room's are one of the most utilized spaces in the home so it's paramount that the design is not only functional but characteristic of the client. To continue with the rustic farmhouse aesthetic, we wanted to give our client the ability to walk into their laundry room and be happy about being in it. Custom laminate cabinetry in a sage colored green pairs with the green and white landscape scene wallpaper on the ceiling. To add more texture, white square porcelain tiles are on the sink wall, while small bead board painted green to match the cabinetry is on the other walls. The large sink provides ample space to wash almost anything and the brick flooring is a perfect touch of utilitarian that the client desired.

Playful and fun laundry room with floral wallpaper on all walls and ceiling. Drapery below the counter hides rolling laundry bins and blends with the wall seamlessly!

A Laundry with a view and an organized tall storage cabinet for cleaning supplies and equipment
Inredning av ett lantligt mellanstort vit u-format vitt grovkök, med släta luckor, gröna skåp, bänkskiva i kvarts, vitt stänkskydd, beige väggar, laminatgolv, en tvättmaskin och torktumlare bredvid varandra och brunt golv
Inredning av ett lantligt mellanstort vit u-format vitt grovkök, med släta luckor, gröna skåp, bänkskiva i kvarts, vitt stänkskydd, beige väggar, laminatgolv, en tvättmaskin och torktumlare bredvid varandra och brunt golv

A soft seafoam green is used in this Woodways laundry room. This helps to connect the cabinetry to the flooring as well as add a simple element of color into the more neutral space. A farmhouse sink is used and adds a classic warm farmhouse touch to the room. Undercabinet lighting helps to illuminate the task areas for better visibility

Bild på ett lantligt blå parallellt blått grovkök, med en nedsänkt diskho, luckor med profilerade fronter, gröna skåp, träbänkskiva, grått stänkskydd, stänkskydd i keramik, vita väggar, klinkergolv i keramik, en tvättmaskin och torktumlare bredvid varandra och vitt golv

Idéer för att renovera ett stort vintage vit u-format vitt grovkök, med skåp i shakerstil, gröna skåp, bänkskiva i kvarts, vita väggar, en tvättpelare, klinkergolv i porslin, vitt golv och en rustik diskho

Foto på ett litet funkis blå linjärt grovkök, med släta luckor, gröna skåp, träbänkskiva, vita väggar, betonggolv, en tvättpelare och grått golv

Inredning av en klassisk mellanstor vita parallell vitt tvättstuga enbart för tvätt, med en undermonterad diskho, gröna skåp, bänkskiva i kvarts, grått stänkskydd, stänkskydd i cementkakel, vita väggar, klinkergolv i porslin och beiget golv

Idéer för en minimalistisk svarta tvättstuga, med en undermonterad diskho, släta luckor, gröna skåp, beige stänkskydd, stänkskydd i keramik, klinkergolv i porslin och beiget golv

This reconfiguration project was a classic case of rooms not fit for purpose, with the back door leading directly into a home-office (not very productive when the family are in and out), so we reconfigured the spaces and the office became a utility room.
The area was kept tidy and clean with inbuilt cupboards, stacking the washer and tumble drier to save space. The Belfast sink was saved from the old utility room and complemented with beautiful Victorian-style mosaic flooring.
Now the family can kick off their boots and hang up their coats at the back door without muddying the house up!

Laundry Room featuring Raintree Green Cabinets and a Compact Washer and Dryer.
Inspiration för en vintage tvättstuga, med en undermonterad diskho, skåp i shakerstil, gröna skåp, bänkskiva i kvartsit, grått stänkskydd, stänkskydd i porslinskakel, grå väggar, klinkergolv i porslin, en tvättmaskin och torktumlare bredvid varandra och vitt golv
Inspiration för en vintage tvättstuga, med en undermonterad diskho, skåp i shakerstil, gröna skåp, bänkskiva i kvartsit, grått stänkskydd, stänkskydd i porslinskakel, grå väggar, klinkergolv i porslin, en tvättmaskin och torktumlare bredvid varandra och vitt golv

Bild på ett stort vintage vit u-format vitt grovkök, med en rustik diskho, skåp i shakerstil, gröna skåp, bänkskiva i kvarts, vita väggar, klinkergolv i porslin, en tvättpelare och vitt golv

A Laundry with a view and an organized tall storage cabinet for cleaning supplies and equipment
Idéer för att renovera ett mellanstort lantligt vit u-format vitt grovkök, med släta luckor, gröna skåp, bänkskiva i kvarts, vitt stänkskydd, beige väggar, laminatgolv, en tvättmaskin och torktumlare bredvid varandra och brunt golv
Idéer för att renovera ett mellanstort lantligt vit u-format vitt grovkök, med släta luckor, gröna skåp, bänkskiva i kvarts, vitt stänkskydd, beige väggar, laminatgolv, en tvättmaskin och torktumlare bredvid varandra och brunt golv

Idéer för att renovera en mellanstor vintage vita parallell vitt tvättstuga, med en undermonterad diskho, skåp i shakerstil, gröna skåp, bänkskiva i kvarts, vitt stänkskydd, stänkskydd i keramik, mellanmörkt trägolv och brunt golv

This reconfiguration project was a classic case of rooms not fit for purpose, with the back door leading directly into a home-office (not very productive when the family are in and out), so we reconfigured the spaces and the office became a utility room.
The area was kept tidy and clean with inbuilt cupboards, stacking the washer and tumble drier to save space. The Belfast sink was saved from the old utility room and complemented with beautiful Victorian-style mosaic flooring.
Now the family can kick off their boots and hang up their coats at the back door without muddying the house up!

A soft seafoam green is used in this Woodways laundry room. This helps to connect the cabinetry to the flooring as well as add a simple element of color into the more neutral space. A farmhouse sink is used and adds a classic warm farmhouse touch to the room. Undercabinet lighting helps to illuminate the task areas for better visibility

OYSTER LINEN
Sheree and the KBE team completed this project from start to finish. Featuring this stunning curved island servery.
Keeping a luxe feel throughout all the joinery areas, using a light satin polyurethane and solid bronze hardware.
- Custom designed and manufactured kitchen, finished in satin two tone grey polyurethane
- Feature curved island slat panelling
- 40mm thick bench top, in 'Carrara Gioia' marble
- Stone splashback
- Fully integrated fridge/ freezer & dishwasher
- Bronze handles
- Blum hardware
- Walk in pantry
- Bi-fold cabinet doors
Sheree Bounassif, Kitchens by Emanuel

The existing half-bath off of the kitchen was the perfect spot for the stacked washer and dryer.
Foto på en mellanstor amerikansk vita tvättstuga, med skåp i shakerstil, gröna skåp, bänkskiva i kvartsit, vita väggar, ljust trägolv och en tvättpelare
Foto på en mellanstor amerikansk vita tvättstuga, med skåp i shakerstil, gröna skåp, bänkskiva i kvartsit, vita väggar, ljust trägolv och en tvättpelare

A fire in the Utility room devastated the front of this property. Extensive heat and smoke damage was apparent to all rooms.
Inredning av ett klassiskt mycket stort brun l-format brunt grovkök, med en nedsänkt diskho, skåp i shakerstil, gröna skåp, laminatbänkskiva, beige stänkskydd, gula väggar, en tvättmaskin och torktumlare bredvid varandra, stänkskydd i trä, laminatgolv och grått golv
Inredning av ett klassiskt mycket stort brun l-format brunt grovkök, med en nedsänkt diskho, skåp i shakerstil, gröna skåp, laminatbänkskiva, beige stänkskydd, gula väggar, en tvättmaskin och torktumlare bredvid varandra, stänkskydd i trä, laminatgolv och grått golv

This reconfiguration project was a classic case of rooms not fit for purpose, with the back door leading directly into a home-office (not very productive when the family are in and out), so we reconfigured the spaces and the office became a utility room.
The area was kept tidy and clean with inbuilt cupboards, stacking the washer and tumble drier to save space. The Belfast sink was saved from the old utility room and complemented with beautiful Victorian-style mosaic flooring.
Now the family can kick off their boots and hang up their coats at the back door without muddying the house up!
41 foton på tvättstuga, med gröna skåp
1