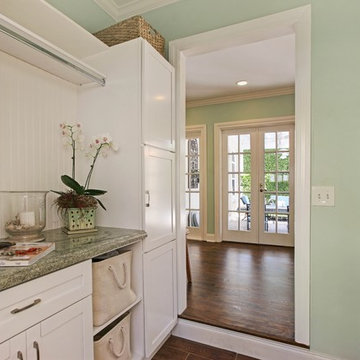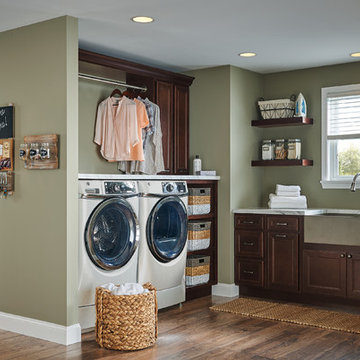1 059 foton på tvättstuga, med gröna väggar och lila väggar
Sortera efter:
Budget
Sortera efter:Populärt i dag
1 - 20 av 1 059 foton

Idéer för en lantlig svarta linjär tvättstuga enbart för tvätt, med öppna hyllor, gröna skåp, gröna väggar, mörkt trägolv, en tvättmaskin och torktumlare bredvid varandra och brunt golv

Three apartments were combined to create this 7 room home in Manhattan's West Village for a young couple and their three small girls. A kids' wing boasts a colorful playroom, a butterfly-themed bedroom, and a bath. The parents' wing includes a home office for two (which also doubles as a guest room), two walk-in closets, a master bedroom & bath. A family room leads to a gracious living/dining room for formal entertaining. A large eat-in kitchen and laundry room complete the space. Integrated lighting, audio/video and electric shades make this a modern home in a classic pre-war building.
Photography by Peter Kubilus

Jeff McNamara Photography
Bild på en lantlig vita vitt tvättstuga enbart för tvätt, med en undermonterad diskho, vita skåp, bänkskiva i koppar, gröna väggar, klinkergolv i keramik, en tvättmaskin och torktumlare bredvid varandra, vitt golv och luckor med profilerade fronter
Bild på en lantlig vita vitt tvättstuga enbart för tvätt, med en undermonterad diskho, vita skåp, bänkskiva i koppar, gröna väggar, klinkergolv i keramik, en tvättmaskin och torktumlare bredvid varandra, vitt golv och luckor med profilerade fronter

Make a closet laundry space work harder and look better by surrounding the washer and dryer with smart solutions.
Idéer för att renovera en liten vintage beige linjär beige liten tvättstuga, med träbänkskiva, ljust trägolv, en tvättmaskin och torktumlare bredvid varandra och gröna väggar
Idéer för att renovera en liten vintage beige linjär beige liten tvättstuga, med träbänkskiva, ljust trägolv, en tvättmaskin och torktumlare bredvid varandra och gröna väggar

The Gambrel Roof Home is a dutch colonial design with inspiration from the East Coast. Designed from the ground up by our team - working closely with architect and builder, we created a classic American home with fantastic street appeal

This laundry room is sleek, functional and FUN! We used Sherwin Williams "Sea Salt" for the cabinet paint color and a
Modern inredning av en mellanstor vita l-formad vitt tvättstuga enbart för tvätt och med garderob, med en undermonterad diskho, släta luckor, gröna skåp, bänkskiva i kvarts, gröna väggar och mellanmörkt trägolv
Modern inredning av en mellanstor vita l-formad vitt tvättstuga enbart för tvätt och med garderob, med en undermonterad diskho, släta luckor, gröna skåp, bänkskiva i kvarts, gröna väggar och mellanmörkt trägolv

Idéer för ett litet klassiskt beige parallellt grovkök, med skåp i shakerstil, skåp i mellenmörkt trä, laminatbänkskiva, gröna väggar, klinkergolv i porslin, en tvättmaskin och torktumlare bredvid varandra och beiget golv

Idéer för att renovera en vintage linjär tvättstuga enbart för tvätt, med skåp i shakerstil, vita skåp, gröna väggar, en tvättmaskin och torktumlare bredvid varandra och beiget golv

Jerry@proview.com
Idéer för att renovera en medelhavsstil liten tvättstuga, med skåp i shakerstil, vita skåp, kaklad bänkskiva, gröna väggar, klinkergolv i terrakotta, en tvättpelare och orange golv
Idéer för att renovera en medelhavsstil liten tvättstuga, med skåp i shakerstil, vita skåp, kaklad bänkskiva, gröna väggar, klinkergolv i terrakotta, en tvättpelare och orange golv

MET Interiors
Idéer för att renovera en funkis tvättstuga, med vita skåp, laminatbänkskiva, gröna väggar och en tvättmaskin och torktumlare bredvid varandra
Idéer för att renovera en funkis tvättstuga, med vita skåp, laminatbänkskiva, gröna väggar och en tvättmaskin och torktumlare bredvid varandra

Inspiration för mellanstora klassiska linjära tvättstugor, med en tvättmaskin och torktumlare bredvid varandra, öppna hyllor, vita skåp, mellanmörkt trägolv och gröna väggar

Breathtaking new kitchen with complete redesign and custom finishes throughout entire home. Expanded footprint to introduce a new private owners entry with custom mud room and dedicated laundry room. One of our favorite spaces!

Check out the laundry details as well. The beloved house cats claimed the entire corner of cabinetry for the ultimate maze (and clever litter box concealment).

This built in laundry shares the space with the kitchen, and with custom pocket sliding doors, when not in use, appears only as a large pantry, ensuring a high class clean and clutter free aesthetic.

Klassisk inredning av en mellanstor vita linjär vitt tvättstuga enbart för tvätt, med en rustik diskho, luckor med infälld panel, vita skåp, bänkskiva i kvarts, gröna väggar, vinylgolv, en tvättmaskin och torktumlare bredvid varandra och flerfärgat golv

This compact bathroom and laundry has all the amenities of a much larger space in a 5'-3" x 8'-6" footprint. We removed the 1980's bath and laundry, rebuilt the sagging structure, and reworked ventilation, electric and plumbing. The shower couldn't be smaller than 30" wide, and the 24" Miele washer and dryer required 28". The wall dividing shower and machines is solid plywood with tile and wall paneling.
Schluter system electric radiant heat and black octogon tile completed the floor. We worked closely with the homeowner, refining selections and coming up with several contingencies due to lead times and space constraints.

Foto på en mellanstor vintage grå tvättstuga enbart för tvätt, med skåp i shakerstil, skåp i mörkt trä, gröna väggar, mellanmörkt trägolv, en tvättmaskin och torktumlare bredvid varandra och brunt golv

Foto på en lantlig beige linjär tvättstuga, med en allbänk, luckor med infälld panel, vita skåp, bänkskiva i kvarts, gröna väggar och en tvättmaskin och torktumlare bredvid varandra

The laundry room / mudroom in this updated 1940's Custom Cape Ranch features a Custom Millwork mudroom closet and shaker cabinets. The classically detailed arched doorways and original wainscot paneling in the living room, dining room, stair hall and bedrooms were kept and refinished, as were the many original red brick fireplaces found in most rooms. These and other Traditional features were kept to balance the contemporary renovations resulting in a Transitional style throughout the home. Large windows and French doors were added to allow ample natural light to enter the home. The mainly white interior enhances this light and brightens a previously dark home.
Architect: T.J. Costello - Hierarchy Architecture + Design, PLLC
Interior Designer: Helena Clunies-Ross
1 059 foton på tvättstuga, med gröna väggar och lila väggar
1
