225 foton på tvättstuga, med röda skåp och gula skåp
Sortera efter:
Budget
Sortera efter:Populärt i dag
1 - 20 av 225 foton

Bild på en mellanstor lantlig svarta parallell svart tvättstuga enbart för tvätt, med skåp i shakerstil, gula skåp, bänkskiva i kvarts, beige stänkskydd, beige väggar, klinkergolv i keramik, en tvättmaskin och torktumlare bredvid varandra och vitt golv

Inredning av ett modernt litet vit linjärt vitt grovkök, med en enkel diskho, släta luckor, gula skåp, bänkskiva i koppar, vitt stänkskydd, stänkskydd i porslinskakel, flerfärgade väggar, klinkergolv i porslin, en tvättpelare och flerfärgat golv

Photography by Bernard Russo
Bild på ett mycket stort rustikt grovkök, med luckor med upphöjd panel, röda skåp, laminatbänkskiva, beige väggar, klinkergolv i keramik och en tvättmaskin och torktumlare bredvid varandra
Bild på ett mycket stort rustikt grovkök, med luckor med upphöjd panel, röda skåp, laminatbänkskiva, beige väggar, klinkergolv i keramik och en tvättmaskin och torktumlare bredvid varandra

Exempel på en klassisk beige l-formad beige tvättstuga enbart för tvätt, med en undermonterad diskho, luckor med infälld panel, röda skåp, bänkskiva i kvarts, beige stänkskydd, vita väggar, en tvättmaskin och torktumlare bredvid varandra och flerfärgat golv

Inredning av ett lantligt mellanstort gul linjärt gult grovkök, med en nedsänkt diskho, luckor med profilerade fronter, gula skåp, en tvättmaskin och torktumlare bredvid varandra och vitt golv

Inspiration för ett lantligt vit l-format vitt grovkök, med en rustik diskho, luckor med infälld panel, röda skåp, granitbänkskiva, flerfärgade väggar, skiffergolv, tvättmaskin och torktumlare byggt in i ett skåp och flerfärgat golv
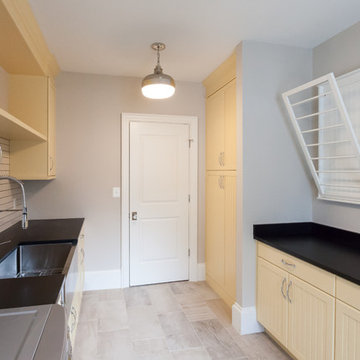
Lantlig inredning av en svarta parallell svart tvättstuga enbart för tvätt, med en rustik diskho, luckor med profilerade fronter, gula skåp, beige väggar, en tvättmaskin och torktumlare bredvid varandra och beiget golv

This bespoke kitchen is the perfect blend of subtle elements alongside statement design.
While the irregular ceiling heights and central pillar could have posed a problem, the clever colour scheme serves to draw your eye away from these areas and focuses instead on the dramatic charcoal grey cabinetry with its bevelled door detail and knurled, polished brass handles.
A bespoke bar area with built-in Miele wine cooler has been hand-painted in a rich, luxurious shade of purple. While the use of an antique mirror splashback in this area further enhances the luxurious feel of the design.
Reeded glass has been used in the display cabinets both within the bar and also either side of the sink, which has been strategically positioned by the window to allow lovely views out to the garden.
The whole kitchen has been finished with Corian worktops, beautifully moulded to provide a seamless wet area along with an unobtrusive splashback and extractor hood above the Miele Induction hob. Other appliances include a Miele oven stack with warming drawer, a Quooker and an American style fridge freezer.
A run of full height cabinetry has been provided along one wall with a double door larder cupboard, open shelving and a secret door leading through to the bespoke utility.
In the centre of the room the large, square shaped island has ample space for storage and seating. Here a softer shade of blush pink has been chosen to delicately contrast with the deeper tones throughout the rest of the room.
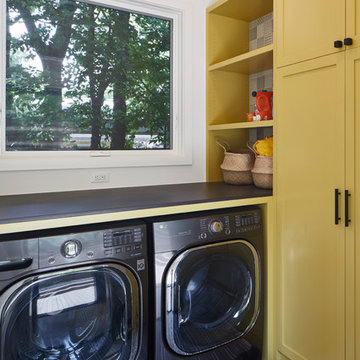
Photographer: Andrea Calo
Inspiration för en mellanstor vintage grå l-formad grått tvättstuga enbart för tvätt, med skåp i shakerstil, gula skåp, vita väggar och en tvättmaskin och torktumlare bredvid varandra
Inspiration för en mellanstor vintage grå l-formad grått tvättstuga enbart för tvätt, med skåp i shakerstil, gula skåp, vita väggar och en tvättmaskin och torktumlare bredvid varandra

This portion of the remodel was designed by removing updating the laundry closet, installing IKEA cabinets with custom IKEA fronts by Dendra Doors, maple butcher block countertop, front load washer and dryer, and painting the existing closet doors to freshen up the look of the space.
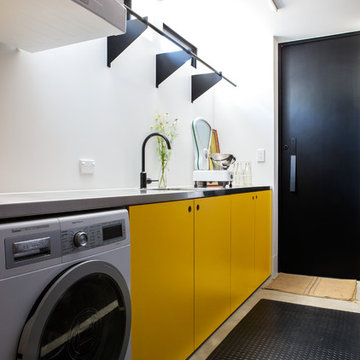
Emma-Jane Hetherington
Idéer för att renovera en funkis grå linjär grått tvättstuga enbart för tvätt, med en undermonterad diskho, släta luckor, gula skåp, vita väggar, betonggolv, en tvättpelare och grått golv
Idéer för att renovera en funkis grå linjär grått tvättstuga enbart för tvätt, med en undermonterad diskho, släta luckor, gula skåp, vita väggar, betonggolv, en tvättpelare och grått golv

Utility connecting to the kitchen with plum walls and ceiling, wooden worktop, belfast sink and copper accents. Mustard yellow gingham curtains hide the utilities.

Idéer för att renovera en medelhavsstil svarta l-formad svart tvättstuga enbart för tvätt, med en nedsänkt diskho, skåp i shakerstil, gula skåp, flerfärgade väggar och flerfärgat golv
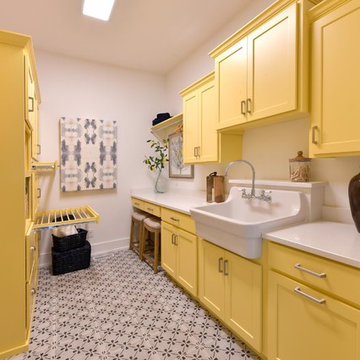
Inspiration för en vintage vita vitt tvättstuga enbart för tvätt, med en rustik diskho, skåp i shakerstil, gula skåp, vita väggar och flerfärgat golv

ATIID collaborated with these homeowners to curate new furnishings throughout the home while their down-to-the studs, raise-the-roof renovation, designed by Chambers Design, was underway. Pattern and color were everything to the owners, and classic “Americana” colors with a modern twist appear in the formal dining room, great room with gorgeous new screen porch, and the primary bedroom. Custom bedding that marries not-so-traditional checks and florals invites guests into each sumptuously layered bed. Vintage and contemporary area rugs in wool and jute provide color and warmth, grounding each space. Bold wallpapers were introduced in the powder and guest bathrooms, and custom draperies layered with natural fiber roman shades ala Cindy’s Window Fashions inspire the palettes and draw the eye out to the natural beauty beyond. Luxury abounds in each bathroom with gleaming chrome fixtures and classic finishes. A magnetic shade of blue paint envelops the gourmet kitchen and a buttery yellow creates a happy basement laundry room. No detail was overlooked in this stately home - down to the mudroom’s delightful dutch door and hard-wearing brick floor.
Photography by Meagan Larsen Photography
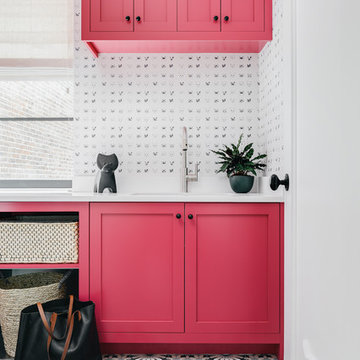
Photo by Christopher Stark.
Inspiration för klassiska vitt tvättstugor, med en undermonterad diskho, skåp i shakerstil, röda skåp, vita väggar och flerfärgat golv
Inspiration för klassiska vitt tvättstugor, med en undermonterad diskho, skåp i shakerstil, röda skåp, vita väggar och flerfärgat golv

The Highfield is a luxurious waterfront design, with all the quaintness of a gabled, shingle-style home. The exterior combines shakes and stone, resulting in a warm, authentic aesthetic. The home is positioned around three wings, each ending in a set of balconies, which take full advantage of lake views. The main floor features an expansive master bedroom with a private deck, dual walk-in closets, and full bath. The wide-open living, kitchen, and dining spaces make the home ideal for entertaining, especially in conjunction with the lower level’s billiards, bar, family, and guest rooms. A two-bedroom guest apartment over the garage completes this year-round vacation residence.
The main floor features an expansive master bedroom with a private deck, dual walk-in closets, and full bath. The wide-open living, kitchen, and dining spaces make the home ideal for entertaining, especially in conjunction with the lower level’s billiards, bar, family, and guest rooms. A two-bedroom guest apartment over the garage completes this year-round vacation residence.
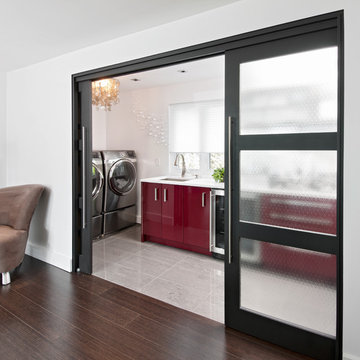
Inspiration för moderna vitt tvättstugor, med röda skåp, vita väggar och grått golv

Laundry Room & Side Entrance
Bild på ett litet vintage svart linjärt svart grovkök, med en undermonterad diskho, skåp i shakerstil, röda skåp, bänkskiva i kvarts, vitt stänkskydd, stänkskydd i stenkakel, vita väggar, klinkergolv i keramik, en tvättpelare och grått golv
Bild på ett litet vintage svart linjärt svart grovkök, med en undermonterad diskho, skåp i shakerstil, röda skåp, bänkskiva i kvarts, vitt stänkskydd, stänkskydd i stenkakel, vita väggar, klinkergolv i keramik, en tvättpelare och grått golv
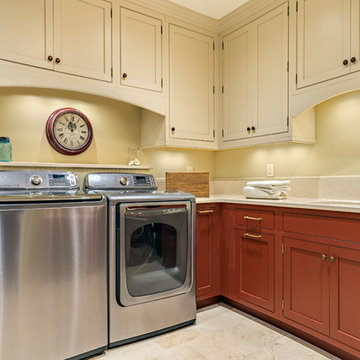
Photographer is Steven Long, Designer is Terri Sears
Inspiration för ett stort vintage u-format grovkök, med en undermonterad diskho, luckor med infälld panel, röda skåp, bänkskiva i kvarts, beige väggar, klinkergolv i porslin och en tvättmaskin och torktumlare bredvid varandra
Inspiration för ett stort vintage u-format grovkök, med en undermonterad diskho, luckor med infälld panel, röda skåp, bänkskiva i kvarts, beige väggar, klinkergolv i porslin och en tvättmaskin och torktumlare bredvid varandra
225 foton på tvättstuga, med röda skåp och gula skåp
1