643 foton på tvättstuga, med gula väggar
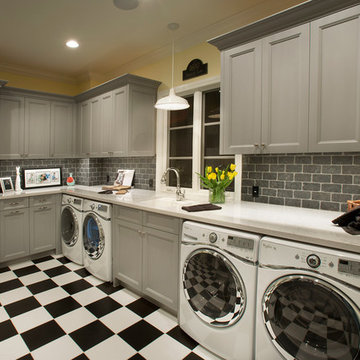
Inspiration för en vintage vita l-formad vitt tvättstuga, med marmorbänkskiva, en undermonterad diskho, luckor med infälld panel, grå skåp, gula väggar och en tvättmaskin och torktumlare bredvid varandra
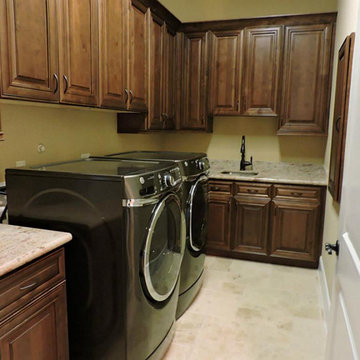
Inspiration för en mellanstor vintage beige l-formad beige tvättstuga enbart för tvätt, med en allbänk, luckor med upphöjd panel, bruna skåp, granitbänkskiva, gula väggar och en tvättmaskin och torktumlare bredvid varandra

This dark, dreary kitchen was large, but not being used well. The family of 7 had outgrown the limited storage and experienced traffic bottlenecks when in the kitchen together. A bright, cheerful and more functional kitchen was desired, as well as a new pantry space.
We gutted the kitchen and closed off the landing through the door to the garage to create a new pantry. A frosted glass pocket door eliminates door swing issues. In the pantry, a small access door opens to the garage so groceries can be loaded easily. Grey wood-look tile was laid everywhere.
We replaced the small window and added a 6’x4’ window, instantly adding tons of natural light. A modern motorized sheer roller shade helps control early morning glare. Three free-floating shelves are to the right of the window for favorite décor and collectables.
White, ceiling-height cabinets surround the room. The full-overlay doors keep the look seamless. Double dishwashers, double ovens and a double refrigerator are essentials for this busy, large family. An induction cooktop was chosen for energy efficiency, child safety, and reliability in cooking. An appliance garage and a mixer lift house the much-used small appliances.
An ice maker and beverage center were added to the side wall cabinet bank. The microwave and TV are hidden but have easy access.
The inspiration for the room was an exclusive glass mosaic tile. The large island is a glossy classic blue. White quartz countertops feature small flecks of silver. Plus, the stainless metal accent was even added to the toe kick!
Upper cabinet, under-cabinet and pendant ambient lighting, all on dimmers, was added and every light (even ceiling lights) is LED for energy efficiency.
White-on-white modern counter stools are easy to clean. Plus, throughout the room, strategically placed USB outlets give tidy charging options.
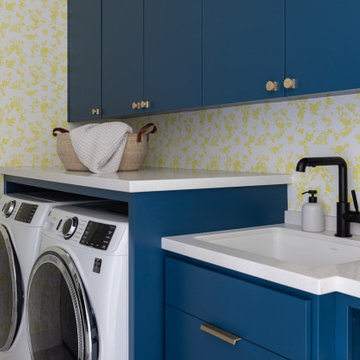
Inspiration för ett mellanstort funkis vit linjärt vitt grovkök, med en undermonterad diskho, släta luckor, turkosa skåp, bänkskiva i kvarts, gula väggar och en tvättmaskin och torktumlare bredvid varandra
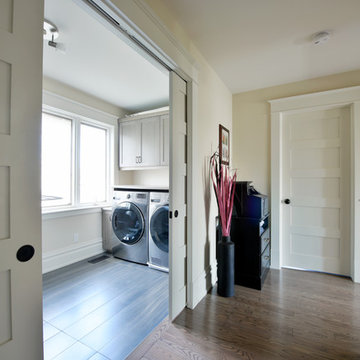
Clever interior design and impeccable craftsmanship were integral to this project, as we added a 10x10 addition to square up the back of the home, and turned a series of divided spaces into an open-concept plan.
The homeowners wanted a big kitchen with an island large enough for their entire family, and an adjacent informal space to encourage time spent together. Custom built-ins help keep their TV, desk, and large book and game collections tidy.
Upstairs, we reorganized the second and third stories to add privacy for the parents and independence for their growing kids. The new third floor master bedroom includes an ensuite and reading corner. The three kids now have their bedrooms together on the second floor, with an updated bathroom and a “secret” passageway between their closets!
Gordon King Photography
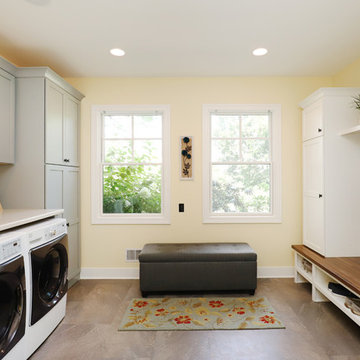
This fantastic mudroom and laundry room combo keeps this family organized. With twin boys, having a spot to drop-it-and-go or pick-it-up-and-go was a must. Two lockers allow for storage of everyday items and they can keep their shoes in the cubbies underneath. Any dirty clothes can be dropped off in the hamper for the wash; keeping all the mess here in the mudroom rather than traipsing all through the house.
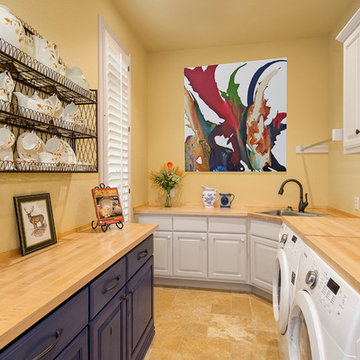
Foto på en stor lantlig beige parallell tvättstuga enbart för tvätt, med en nedsänkt diskho, luckor med upphöjd panel, vita skåp, träbänkskiva, gula väggar, klinkergolv i porslin, en tvättmaskin och torktumlare bredvid varandra och brunt golv
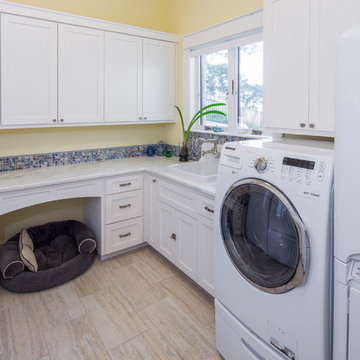
tre dunham - fine focus photography
Idéer för stora amerikanska u-formade tvättstugor enbart för tvätt, med en rustik diskho, luckor med upphöjd panel, vita skåp, granitbänkskiva, gula väggar, klinkergolv i porslin och en tvättmaskin och torktumlare bredvid varandra
Idéer för stora amerikanska u-formade tvättstugor enbart för tvätt, med en rustik diskho, luckor med upphöjd panel, vita skåp, granitbänkskiva, gula väggar, klinkergolv i porslin och en tvättmaskin och torktumlare bredvid varandra
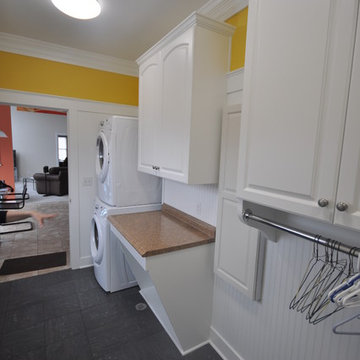
Ryan E Swierczynski
Foto på ett litet vintage parallellt grovkök, med luckor med upphöjd panel, vita skåp, laminatbänkskiva, gula väggar, klinkergolv i keramik och en tvättpelare
Foto på ett litet vintage parallellt grovkök, med luckor med upphöjd panel, vita skåp, laminatbänkskiva, gula väggar, klinkergolv i keramik och en tvättpelare

Shaker Grey Laundry Room Cabinets
Inspiration för stora moderna u-formade vitt tvättstugor enbart för tvätt, med en rustik diskho, skåp i shakerstil, grå skåp, marmorbänkskiva, gula väggar, klinkergolv i porslin, en tvättpelare och beiget golv
Inspiration för stora moderna u-formade vitt tvättstugor enbart för tvätt, med en rustik diskho, skåp i shakerstil, grå skåp, marmorbänkskiva, gula väggar, klinkergolv i porslin, en tvättpelare och beiget golv

This custom home, sitting above the City within the hills of Corvallis, was carefully crafted with attention to the smallest detail. The homeowners came to us with a vision of their dream home, and it was all hands on deck between the G. Christianson team and our Subcontractors to create this masterpiece! Each room has a theme that is unique and complementary to the essence of the home, highlighted in the Swamp Bathroom and the Dogwood Bathroom. The home features a thoughtful mix of materials, using stained glass, tile, art, wood, and color to create an ambiance that welcomes both the owners and visitors with warmth. This home is perfect for these homeowners, and fits right in with the nature surrounding the home!
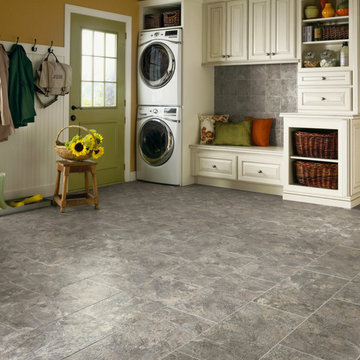
Bild på ett stort vintage linjärt grovkök, med luckor med upphöjd panel, vita skåp, gula väggar, vinylgolv, en tvättpelare och grått golv

Dedicated laundry room with customized cabinets and stainless steel appliances. Grey-brown subway tile floor coordinates with light colored cabinetry .
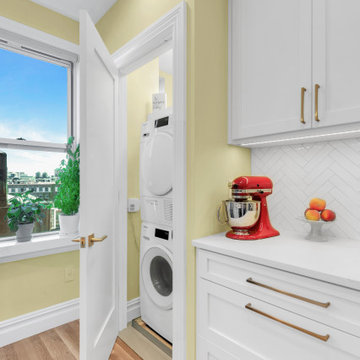
Idéer för små funkis linjära vitt små tvättstugor, med en nedsänkt diskho, skåp i shakerstil, vita skåp, bänkskiva i kvarts, vitt stänkskydd, stänkskydd i keramik, gula väggar, klinkergolv i porslin, en tvättpelare och beiget golv
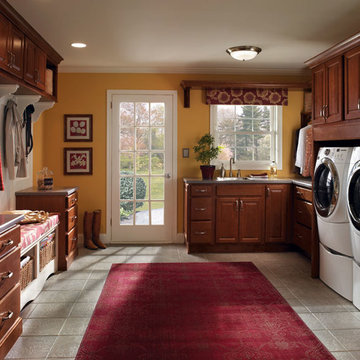
Klassisk inredning av ett stort grovkök, med en allbänk, luckor med upphöjd panel, skåp i mellenmörkt trä, gula väggar, klinkergolv i keramik, en tvättmaskin och torktumlare bredvid varandra och grått golv
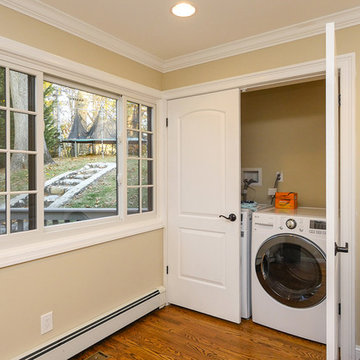
This homeowner is planning to turn the laundry room into a home office and started by having us install this large new sliding window...
Windows from Renewal by Andersen New Jersey
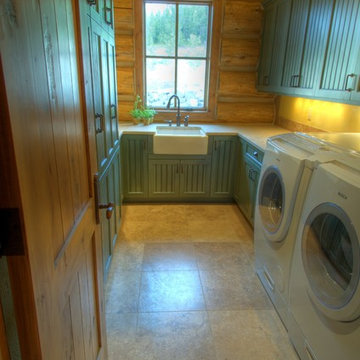
Laura Mettler
Idéer för att renovera en rustik u-formad tvättstuga, med en rustik diskho, bänkskiva i kvartsit, klinkergolv i keramik, en tvättmaskin och torktumlare bredvid varandra, beiget golv, luckor med infälld panel, gröna skåp och gula väggar
Idéer för att renovera en rustik u-formad tvättstuga, med en rustik diskho, bänkskiva i kvartsit, klinkergolv i keramik, en tvättmaskin och torktumlare bredvid varandra, beiget golv, luckor med infälld panel, gröna skåp och gula väggar

Architect: Carol Sundstrom, AIA
Accessibility Consultant: Karen Braitmayer, FAIA
Interior Designer: Lucy Johnson Interiors
Contractor: Phoenix Construction
Cabinetry: Contour Woodworks
Custom Sink: Kollmar Sheet Metal
Photography: © Kathryn Barnard
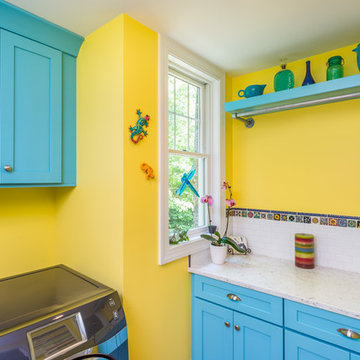
Who Says Your Laundry Room Has To Be Boring?
It can be bright and full of color. This project reflects our client's fun personality and love of color and light.
Photographer: Bob Fortner
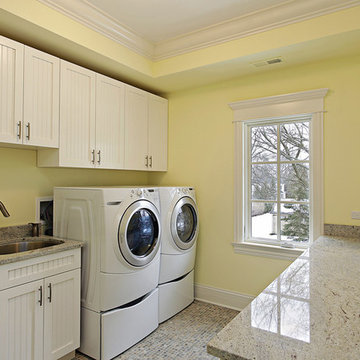
Inspiration för en mellanstor vintage parallell tvättstuga enbart för tvätt, med en undermonterad diskho, skåp i shakerstil, vita skåp, bänkskiva i kvarts, gula väggar, klinkergolv i keramik, en tvättmaskin och torktumlare bredvid varandra och flerfärgat golv
643 foton på tvättstuga, med gula väggar
7