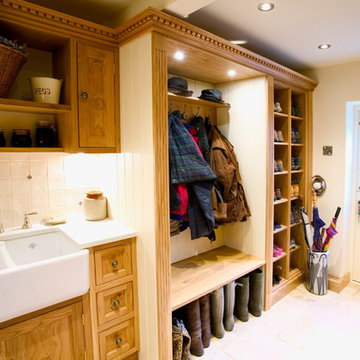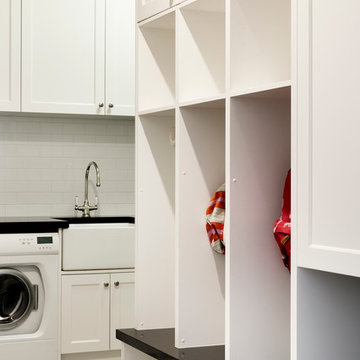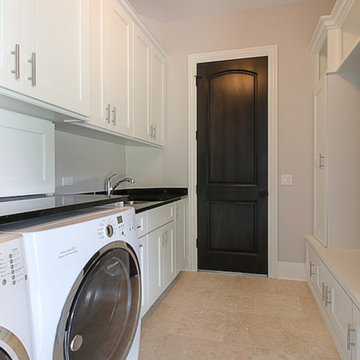426 foton på tvättstuga, med bambugolv och kalkstensgolv
Sortera efter:
Budget
Sortera efter:Populärt i dag
1 - 20 av 426 foton

Exempel på ett mellanstort klassiskt linjärt grovkök, med en allbänk, skåp i shakerstil, vita skåp, bänkskiva i koppar, grå väggar, kalkstensgolv och en tvättmaskin och torktumlare bredvid varandra

Andy Haslam
Foto på en mellanstor funkis vita linjär tvättstuga, med släta luckor, bänkskiva i koppar, brunt stänkskydd, spegel som stänkskydd, kalkstensgolv, beiget golv, en tvättpelare, en undermonterad diskho, vita väggar och grå skåp
Foto på en mellanstor funkis vita linjär tvättstuga, med släta luckor, bänkskiva i koppar, brunt stänkskydd, spegel som stänkskydd, kalkstensgolv, beiget golv, en tvättpelare, en undermonterad diskho, vita väggar och grå skåp

Bespoke Oak utility and boot room.
Inspiration för klassiska tvättstugor, med en rustik diskho, skåp i shakerstil, skåp i mellenmörkt trä, vita väggar och kalkstensgolv
Inspiration för klassiska tvättstugor, med en rustik diskho, skåp i shakerstil, skåp i mellenmörkt trä, vita väggar och kalkstensgolv

Simon Wood
Idéer för stora funkis linjära vitt tvättstugor enbart för tvätt, med en enkel diskho, släta luckor, vita skåp, bänkskiva i terrazo, vita väggar, kalkstensgolv, en tvättpelare och beiget golv
Idéer för stora funkis linjära vitt tvättstugor enbart för tvätt, med en enkel diskho, släta luckor, vita skåp, bänkskiva i terrazo, vita väggar, kalkstensgolv, en tvättpelare och beiget golv

Samantha Goh
Inredning av en 50 tals liten parallell liten tvättstuga, med skåp i shakerstil, vita väggar, kalkstensgolv, en tvättpelare, beiget golv, grå skåp och träbänkskiva
Inredning av en 50 tals liten parallell liten tvättstuga, med skåp i shakerstil, vita väggar, kalkstensgolv, en tvättpelare, beiget golv, grå skåp och träbänkskiva

Thomas Dalhoff Photography
Inspiration för klassiska l-formade tvättstugor enbart för tvätt, med en rustik diskho, skåp i shakerstil, vita skåp, granitbänkskiva, grå väggar, kalkstensgolv och en tvättmaskin och torktumlare bredvid varandra
Inspiration för klassiska l-formade tvättstugor enbart för tvätt, med en rustik diskho, skåp i shakerstil, vita skåp, granitbänkskiva, grå väggar, kalkstensgolv och en tvättmaskin och torktumlare bredvid varandra

Samantha Goh
Bild på en liten retro tvättstuga, med skåp i shakerstil, bänkskiva i kvarts, vita väggar, kalkstensgolv, en tvättpelare, svart golv och grå skåp
Bild på en liten retro tvättstuga, med skåp i shakerstil, bänkskiva i kvarts, vita väggar, kalkstensgolv, en tvättpelare, svart golv och grå skåp

Utility Room
Exempel på ett mellanstort klassiskt beige parallellt beige grovkök, med en rustik diskho, luckor med infälld panel, beige skåp, bänkskiva i kvarts, beige stänkskydd, beige väggar, kalkstensgolv, en tvättmaskin och torktumlare bredvid varandra och beiget golv
Exempel på ett mellanstort klassiskt beige parallellt beige grovkök, med en rustik diskho, luckor med infälld panel, beige skåp, bänkskiva i kvarts, beige stänkskydd, beige väggar, kalkstensgolv, en tvättmaskin och torktumlare bredvid varandra och beiget golv

Architectural advisement, Interior Design, Custom Furniture Design & Art Curation by Chango & Co.
Architecture by Crisp Architects
Construction by Structure Works Inc.
Photography by Sarah Elliott
See the feature in Domino Magazine

Utility Room with belfast sink, wall cabinets and symmetrical appliances. Bespoke hand-made cabinetry. Paint colours by Lewis Alderson
Bild på en mellanstor vintage tvättstuga, med grå skåp, granitbänkskiva, svart stänkskydd, kalkstensgolv, skåp i shakerstil och en rustik diskho
Bild på en mellanstor vintage tvättstuga, med grå skåp, granitbänkskiva, svart stänkskydd, kalkstensgolv, skåp i shakerstil och en rustik diskho

Martin Holliday,
Chiselwood Ltd,
Fossdyke house,
Gainsborough Road,
Saxilby,
Lincoln
LN1 2JH
T 01522 704446
E sales@chiselwood.co.uk
www.chiselwood.co.uk

Idéer för mellanstora funkis linjära grovkök, med en undermonterad diskho, skåp i shakerstil, vita skåp, bänkskiva i kvarts, vita väggar, kalkstensgolv och en tvättmaskin och torktumlare bredvid varandra

This recently installed boot room in Oval Room Blue by Culshaw, graces this compact entrance hall to a charming country farmhouse. A storage solution like this provides plenty of space for all the outdoor apparel an active family needs. The bootroom, which is in 2 L-shaped halves, comprises of 11 polished chrome hooks for hanging, 2 settles - one of which has a hinged lid for boots etc, 1 set of full height pigeon holes for shoes and boots and a smaller set for handbags. Further storage includes a cupboard with 2 shelves, 6 solid oak drawers and shelving for wicker baskets as well as more shoe storage beneath the second settle. The modules used to create this configuration are: Settle 03, Settle 04, 2x Settle back into corner, Partner Cab DBL 01, Pigeon 02 and 2x INT SIT ON CORNER CAB 03.
Photo: Ian Hampson (iCADworx.co.uk)

Inredning av en klassisk mellanstor parallell tvättstuga enbart för tvätt, med en undermonterad diskho, skåp i shakerstil, vita skåp, granitbänkskiva, grå väggar, kalkstensgolv och en tvättmaskin och torktumlare bredvid varandra

Natural materials, clean lines and a minimalist aesthetic are all defining features of this custom solid timber Laundry.
Foto på en liten nordisk vita l-formad tvättstuga, med en rustik diskho, luckor med infälld panel, skåp i ljust trä, bänkskiva i kvarts, beige stänkskydd, stänkskydd i keramik, vita väggar, kalkstensgolv och en tvättmaskin och torktumlare bredvid varandra
Foto på en liten nordisk vita l-formad tvättstuga, med en rustik diskho, luckor med infälld panel, skåp i ljust trä, bänkskiva i kvarts, beige stänkskydd, stänkskydd i keramik, vita väggar, kalkstensgolv och en tvättmaskin och torktumlare bredvid varandra

The kitchen and dining room are part of a larger renovation and extension that saw the rear of this home transformed from a small, dark, many-roomed space into a large, bright, open-plan family haven. With a goal to re-invent the home to better suit the needs of the owners, the designer needed to consider making alterations to many rooms in the home including two bathrooms, a laundry, outdoor pergola and a section of hallway.
This was a large job with many facets to oversee and consider but, in Nouvelle’s favour was the fact that the company oversaw all aspects of the project including design, construction and project management. This meant all members of the team were in the communication loop which helped the project run smoothly.
To keep the rear of the home light and bright, the designer choose a warm white finish for the cabinets and benchtop which was highlighted by the bright turquoise tiled splashback. The rear wall was moved outwards and given a bay window shape to create a larger space with expanses of glass to the doors and walls which invite the natural light into the home and make indoor/outdoor entertaining so easy.
The laundry is a clever conversion of an existing outhouse and has given the structure a new lease on life. Stripped bare and re-fitted, the outhouse has been re-purposed to keep the historical exterior while provide a modern, functional interior. A new pergola adjacent to the laundry makes the perfect outside entertaining area and can be used almost year-round.
Inside the house, two bathrooms were renovated utilising the same funky floor tile with its modern, matte finish. Clever design means both bathrooms, although compact, are practical inclusions which help this family during the busy morning rush. In considering the renovation as a whole, it was determined necessary to reconfigure the hallway adjacent to the downstairs bathroom to create a new traffic flow through to the kitchen from the front door and enable a more practical kitchen design to be created.

Inredning av ett klassiskt litet svart linjärt svart grovkök, med granitbänkskiva, grå väggar, kalkstensgolv, en tvättmaskin och torktumlare bredvid varandra, luckor med profilerade fronter och grå skåp

Idéer för små funkis parallella grovkök, med en undermonterad diskho, vita skåp, granitbänkskiva, vita väggar, kalkstensgolv, en tvättmaskin och torktumlare bredvid varandra och grått golv

Utility connecting to the kitchen with plum walls and ceiling, wooden worktop, belfast sink and copper accents. Mustard yellow gingham curtains hide the utilities.

This basement level laundry room is one of two laundry rooms in this home. The basement level laundry is next to the two teenage boys' bedrooms, and it gets lots of use with football uniforms and ski clothes to wash! The fun blue cabinets add a modern touch and reflect the color scheme of the nearby gameroom. Large artwork and tiled subway walls add interest and texture, while limestone floors and concrete-look quartz countertops provide durability.
426 foton på tvättstuga, med bambugolv och kalkstensgolv
1