380 foton på tvättstuga, med kalkstensgolv
Sortera efter:
Budget
Sortera efter:Populärt i dag
81 - 100 av 380 foton
Artikel 1 av 2

A beautiful and elegant laundry room features patterned limestone floors imported from France, an apron wash sink with polished nickel bridge faucet, and a Robin's Egg Blue and cream wallpaper. The chandelier creates the finishing whimsical touch.
Interior Architecture & Design: AVID Associates
Contractor: Mark Smith Custom Homes
Photo Credit: Dan Piassick

A country house boot room designed to complement a Flemish inspired bespoke kitchen in the same property. The doors and drawers were set back within the frame to add detail, and the sink was carved from basalt.
Primary materials: Hand painted tulipwood, Italian basalt, lost wax cast ironmongery.

Idéer för mellanstora rustika parallella tvättstugor enbart för tvätt, med en enkel diskho, skåp i shakerstil, gröna skåp, granitbänkskiva, gröna väggar, kalkstensgolv och en tvättmaskin och torktumlare bredvid varandra
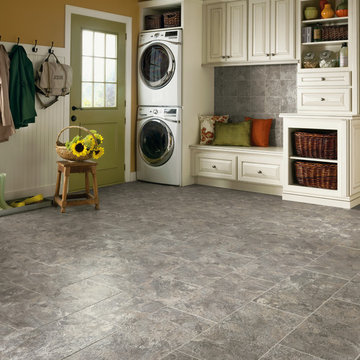
Idéer för mellanstora vintage tvättstugor, med luckor med upphöjd panel, vita skåp, gula väggar, kalkstensgolv, en tvättpelare och grått golv
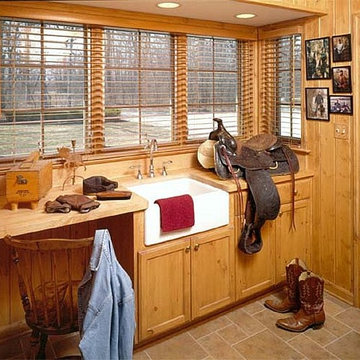
Suburban home in a rural setting, with dual purpose mudroom, with rustic features.
Idéer för att renovera ett mellanstort rustikt parallellt grovkök, med en rustik diskho, skåp i shakerstil, träbänkskiva, kalkstensgolv och skåp i mellenmörkt trä
Idéer för att renovera ett mellanstort rustikt parallellt grovkök, med en rustik diskho, skåp i shakerstil, träbänkskiva, kalkstensgolv och skåp i mellenmörkt trä
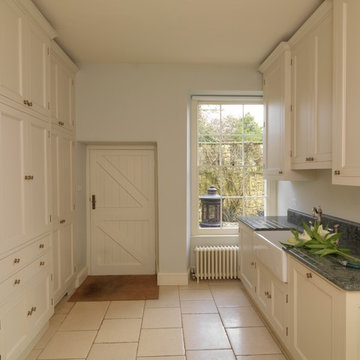
This pantry was designed and made for a Georgian house near Bath. The client and the interior designers decided to take inspiration from the original Georgian doors and panelling for the style of the kitchen and the pantry.
This is a classic English country pantry with a modern twist. In the centre of the tall cupboards are two integrated larder units. The rest of the cupboards are organised for laundry, cleaning and other household requirements.
Designed and hand built by Tim Wood

Maple shaker style boot room and fitted storage cupboards installed in the utility room of a beautiful period property in Sefton Village. The centrepiece is the settle with canopy which provides a large storage area beneath the double flip up lids and hanging space for a large number of coats, hats and scalves. Handcrafted in Lancashire using solid maple.
Photos: Ian Hampson (icadworx.co.uk)

Architectural advisement, Interior Design, Custom Furniture Design & Art Curation by Chango & Co.
Architecture by Crisp Architects
Construction by Structure Works Inc.
Photography by Sarah Elliott
See the feature in Domino Magazine
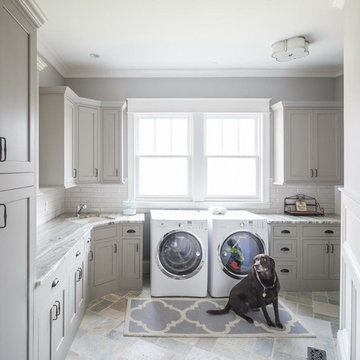
Idéer för mellanstora vintage parallella grovkök, med skåp i shakerstil, vita skåp, granitbänkskiva, grå väggar, kalkstensgolv, grått golv, en undermonterad diskho och en tvättmaskin och torktumlare bredvid varandra

Situated in the wooded hills of Orinda lies an old home with great potential. Ridgecrest Designs turned an outdated kitchen into a jaw-dropping space fit for a contemporary art gallery. To give an artistic urban feel we commissioned a local artist to paint a textured "warehouse wall" on the tallest wall of the kitchen. Four skylights allow natural light to shine down and highlight the warehouse wall. Bright white glossy cabinets with hints of white oak and black accents pop on a light landscape. Real Turkish limestone covers the floor in a random pattern for an old-world look in an otherwise ultra-modern space.
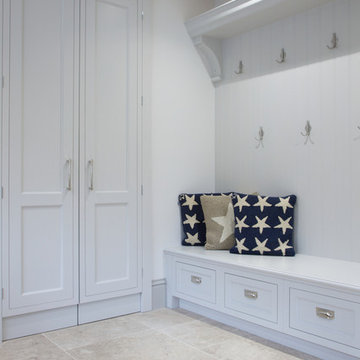
Zoffia Limestone in a honed finish from Artisans of Devizes.
Idéer för att renovera en funkis tvättstuga, med kalkstensgolv
Idéer för att renovera en funkis tvättstuga, med kalkstensgolv
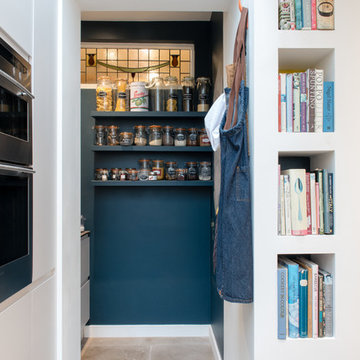
Credit: Photography by Matt Round Photography.
Inredning av ett modernt litet grå l-format grått grovkök, med släta luckor, vita skåp, bänkskiva i kvarts, grått stänkskydd, kalkstensgolv och beiget golv
Inredning av ett modernt litet grå l-format grått grovkök, med släta luckor, vita skåp, bänkskiva i kvarts, grått stänkskydd, kalkstensgolv och beiget golv
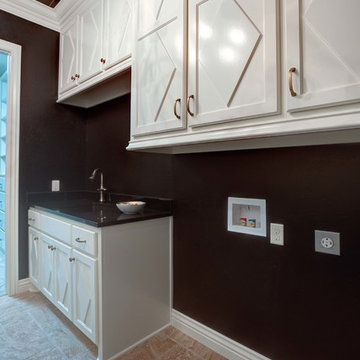
Feiler Photography
Klassisk inredning av en stor parallell tvättstuga enbart för tvätt, med skåp i shakerstil, vita skåp, bänkskiva i koppar, svarta väggar, kalkstensgolv och en tvättmaskin och torktumlare bredvid varandra
Klassisk inredning av en stor parallell tvättstuga enbart för tvätt, med skåp i shakerstil, vita skåp, bänkskiva i koppar, svarta väggar, kalkstensgolv och en tvättmaskin och torktumlare bredvid varandra
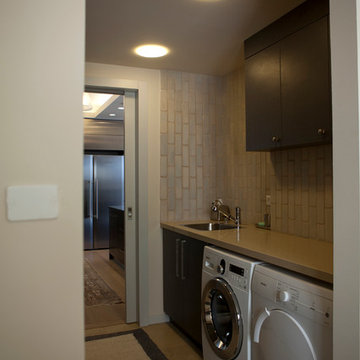
Laundry room: Enclosed outdoor courtyard to create laundry room, under-the-counter washer and dryer. (Photo: Itzik Canetti)
Idéer för ett litet modernt linjärt grovkök, med en undermonterad diskho, släta luckor, grå skåp, bänkskiva i kvarts, beige väggar, kalkstensgolv och en tvättmaskin och torktumlare bredvid varandra
Idéer för ett litet modernt linjärt grovkök, med en undermonterad diskho, släta luckor, grå skåp, bänkskiva i kvarts, beige väggar, kalkstensgolv och en tvättmaskin och torktumlare bredvid varandra
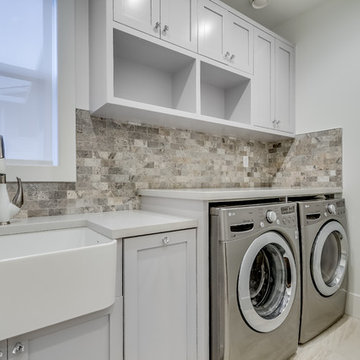
This laundry room has beautiful painted shaker cabinets with marble subway tile and quartz countertops
Klassisk inredning av en tvättstuga, med en rustik diskho, skåp i shakerstil, grå skåp, bänkskiva i kvarts, kalkstensgolv och en tvättmaskin och torktumlare bredvid varandra
Klassisk inredning av en tvättstuga, med en rustik diskho, skåp i shakerstil, grå skåp, bänkskiva i kvarts, kalkstensgolv och en tvättmaskin och torktumlare bredvid varandra

Idéer för mycket stora vintage u-formade vitt grovkök, med luckor med infälld panel, bruna skåp, marmorbänkskiva, vita väggar, kalkstensgolv, en tvättmaskin och torktumlare bredvid varandra, beiget golv och en undermonterad diskho
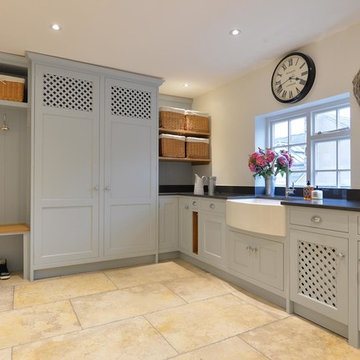
Damian James Bramley, DJB Photography
Bild på en stor funkis tvättstuga, med en rustik diskho och kalkstensgolv
Bild på en stor funkis tvättstuga, med en rustik diskho och kalkstensgolv

Cocktails and fresh linens? This client required not only space for the washer and dryer in the master bathroom but a way to hide them. The gorgeous cabinetry is toped by a honed black slab that has been inset into the cabinetry top. Removable doors at the counter height allow access to water shut off. The cabinetry above houses supplies as well as clean linens and cocktail glasses. The cabinets at the top open to allow easy attic access.
John Lennon Photography
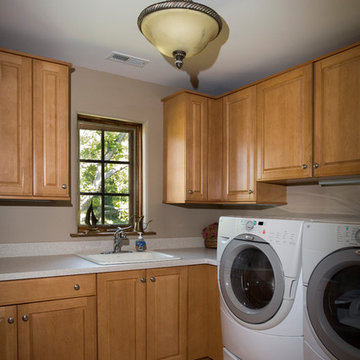
Photography by Linda Oyama Bryan. http://pickellbuilders.com. Laundry Room with Maple Cabinets and Solid Surface Countertops.
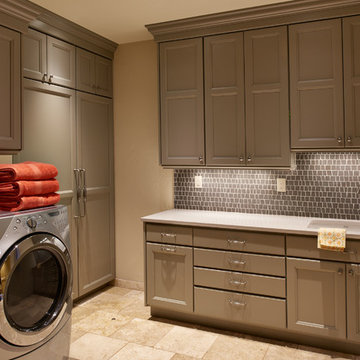
"Laundry room" doesn't begin to describe this beautiful, yet functional space. Gray cabinets and coordinating Island Stone glass backsplash. Heated travertine floor
Photo: Ron Ruscio
380 foton på tvättstuga, med kalkstensgolv
5