8 582 foton på tvättstuga, med klinkergolv i keramik
Sortera efter:
Budget
Sortera efter:Populärt i dag
81 - 100 av 8 582 foton
Artikel 1 av 2

Inspiration för ett stort minimalistiskt parallellt grovkök, med en nedsänkt diskho, vita skåp, laminatbänkskiva, vita väggar, klinkergolv i keramik, en tvättmaskin och torktumlare bredvid varandra, grått golv och släta luckor

The laundry in this West Plano home built in the 1990's was given a whole new look with new cabinetry, countertops, flooring and fixtures.
Interior design by Denise Piaschyk.
Photography by Sergio Garza Photography.

The laundry includes a tiled feature wall and custom built cabinetry providing plenty of storage and work space.
Photography provided by Precon Living

Idéer för att renovera ett mellanstort skandinaviskt beige linjärt beige grovkök, med släta luckor, vita skåp, träbänkskiva, beige väggar, klinkergolv i keramik och en tvättmaskin och torktumlare bredvid varandra
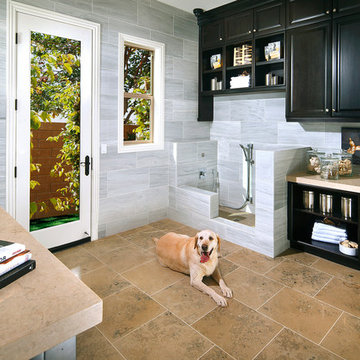
Pet Suites
Photo by Arthur Gomez
Inredning av ett mycket stort grovkök, med grå väggar, klinkergolv i keramik, en tvättpelare och svarta skåp
Inredning av ett mycket stort grovkök, med grå väggar, klinkergolv i keramik, en tvättpelare och svarta skåp
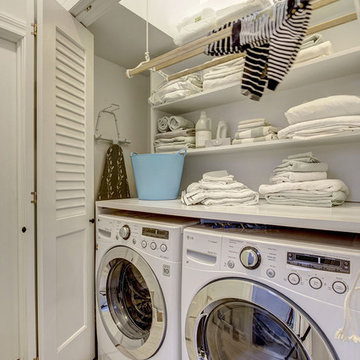
Laundry Room
Idéer för en liten liten tvättstuga, med bänkskiva i kvarts, vita väggar, klinkergolv i keramik och en tvättmaskin och torktumlare bredvid varandra
Idéer för en liten liten tvättstuga, med bänkskiva i kvarts, vita väggar, klinkergolv i keramik och en tvättmaskin och torktumlare bredvid varandra

Three apartments were combined to create this 7 room home in Manhattan's West Village for a young couple and their three small girls. A kids' wing boasts a colorful playroom, a butterfly-themed bedroom, and a bath. The parents' wing includes a home office for two (which also doubles as a guest room), two walk-in closets, a master bedroom & bath. A family room leads to a gracious living/dining room for formal entertaining. A large eat-in kitchen and laundry room complete the space. Integrated lighting, audio/video and electric shades make this a modern home in a classic pre-war building.
Photography by Peter Kubilus
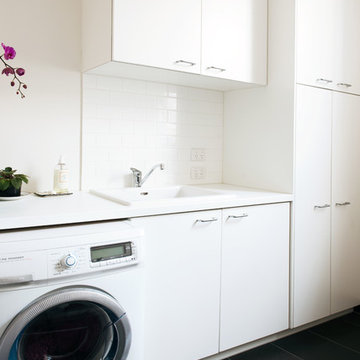
Lauren Bamford
Foto på ett stort eklektiskt parallellt grovkök, med en enkel diskho, släta luckor, vita skåp, bänkskiva i kvarts, beige väggar, klinkergolv i keramik och en tvättmaskin och torktumlare bredvid varandra
Foto på ett stort eklektiskt parallellt grovkök, med en enkel diskho, släta luckor, vita skåp, bänkskiva i kvarts, beige väggar, klinkergolv i keramik och en tvättmaskin och torktumlare bredvid varandra
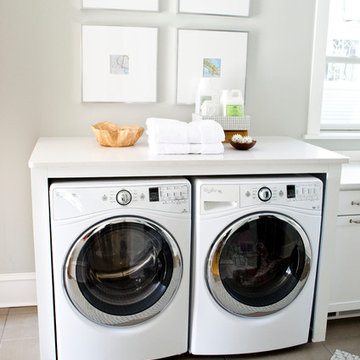
The Curbly #remodel added a #countertop above the washer and dryer for a place to fold #laundry.
Inspiration för en liten vintage vita linjär vitt tvättstuga, med vita skåp, vita väggar, klinkergolv i keramik och en tvättmaskin och torktumlare bredvid varandra
Inspiration för en liten vintage vita linjär vitt tvättstuga, med vita skåp, vita väggar, klinkergolv i keramik och en tvättmaskin och torktumlare bredvid varandra

Jeff McNamara
Bild på en mellanstor vintage vita parallell vitt tvättstuga enbart för tvätt, med vita skåp, en rustik diskho, bänkskiva i koppar, klinkergolv i keramik, en tvättmaskin och torktumlare bredvid varandra, grått golv, luckor med profilerade fronter och grå väggar
Bild på en mellanstor vintage vita parallell vitt tvättstuga enbart för tvätt, med vita skåp, en rustik diskho, bänkskiva i koppar, klinkergolv i keramik, en tvättmaskin och torktumlare bredvid varandra, grått golv, luckor med profilerade fronter och grå väggar
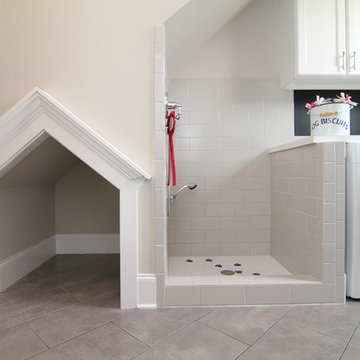
Idéer för stora vintage linjära grovkök, med luckor med infälld panel, vita skåp, klinkergolv i keramik och en tvättmaskin och torktumlare bredvid varandra

Laundry Room with Pratt and Larson Backsplash, Quartz Countertops and Tile Floor
Terry Poe Photography
Foto på en mellanstor vintage vita l-formad tvättstuga enbart för tvätt, med skåp i mörkt trä, beiget golv, en undermonterad diskho, skåp i shakerstil, bänkskiva i kvarts, beige väggar, klinkergolv i keramik och en tvättpelare
Foto på en mellanstor vintage vita l-formad tvättstuga enbart för tvätt, med skåp i mörkt trä, beiget golv, en undermonterad diskho, skåp i shakerstil, bänkskiva i kvarts, beige väggar, klinkergolv i keramik och en tvättpelare

Exempel på en stor klassisk grå l-formad grått tvättstuga, med skåp i shakerstil, skåp i mörkt trä, klinkergolv i keramik, en tvättmaskin och torktumlare bredvid varandra, beiget golv, gröna väggar och bänkskiva i rostfritt stål

Since the laundry originates primarily on the second floor and the area above this space was acceptable to a Laundry Shoot, careful placement of the cabinets allows the flow of laundry into a center cabinet on the back wall with a stationary top door. All cabinets on that rear wall were made 28” Deep for the Stackables and to house more laundry. Detergents and Laundry Items are stored on Pull Outs below. The sink cabinet had to be narrower than most drop sink requirements but the clients were able to find the perfect smaller version to enhance the area and provide the ability for the occasional hand washables with a rod above for drip drying. Donna Siben/ Designer for Closet Organizing Systems

Dog washing station. Architect: Tandem Architecture; Photo Credit: Steven Johnson Photography
Foto på ett stort vintage linjärt grovkök, med släta luckor, grå skåp, bänkskiva i rostfritt stål, grå väggar, klinkergolv i keramik och en tvättmaskin och torktumlare bredvid varandra
Foto på ett stort vintage linjärt grovkök, med släta luckor, grå skåp, bänkskiva i rostfritt stål, grå väggar, klinkergolv i keramik och en tvättmaskin och torktumlare bredvid varandra

Cozy 2nd floor laundry with wall paper accented walls.
Idéer för små maritima u-formade tvättstugor enbart för tvätt, med luckor med profilerade fronter, grå skåp, träbänkskiva och klinkergolv i keramik
Idéer för små maritima u-formade tvättstugor enbart för tvätt, med luckor med profilerade fronter, grå skåp, träbänkskiva och klinkergolv i keramik

The laundry room with side by side washer and dryer, plenty of folding space and a farmhouse sink. The gray-scale hexagon tiles add a fun element to this blue laundry.

These homeowners told us they were so in love with some of the details in our Springbank Hill renovation that they wanted to see a couple of them in their own home - so we obliged! It was an honour to know that we nailed the design on the original so perfectly that another family would want to bring a similar version of it into their own home. In the kitchen, we knocked out the triangular island and the pantry to make way for a better layout with even more storage space for this young family. A fresh laundry room with ample cabinetry and a serene ensuite with a show-stopping black tub also brought a new look to what was once a dark and dated builder grade home.
Designer: Susan DeRidder of Live Well Interiors Inc.

Idéer för stora vintage linjära grovkök, med en nedsänkt diskho, luckor med upphöjd panel, vita skåp, granitbänkskiva, vita väggar, klinkergolv i keramik, en tvättmaskin och torktumlare bredvid varandra och grått golv

The homeowner was used to functioning with a stacked washer and dryer. As part of the primary suite addition and kitchen remodel, we relocated the laundry utilities. The new side-by-side configuration was optimal to create a large folding space for the homeowner.
Now, function and beauty are found in the new laundry room. A neutral black countertop was designed over the washer and dryer, providing a durable folding space. A full-height linen cabinet is utilized for broom/vacuum storage. The hand-painted decorative tile backsplash provides a beautiful focal point while also providing waterproofing for the drip-dry hanging rod. Bright brushed brass hardware pop against the blues used in the space.
8 582 foton på tvättstuga, med klinkergolv i keramik
5