8 724 foton på tvättstuga, med klinkergolv i porslin
Sortera efter:
Budget
Sortera efter:Populärt i dag
121 - 140 av 8 724 foton

Nothing says a laundry room has to be boring and this one certainly is not. Beautiful Moroccan patterned tile floor, white cabinetry and plenty of storage make this laundry room one in which anyone would want to spend some time.
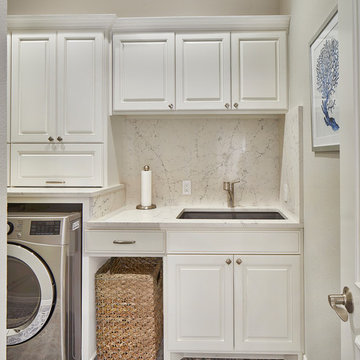
Laundry Room Remodel
Inspiration för en liten vintage vita vitt tvättstuga, med en undermonterad diskho, klinkergolv i porslin, en tvättmaskin och torktumlare bredvid varandra och flerfärgat golv
Inspiration för en liten vintage vita vitt tvättstuga, med en undermonterad diskho, klinkergolv i porslin, en tvättmaskin och torktumlare bredvid varandra och flerfärgat golv

This light filled laundry room is as functional as it is beautiful. It features a vented clothes drying cabinet, complete with a hanging rod for air drying clothes and pullout mesh racks for drying t-shirts or delicates. The handy dog shower makes it easier to keep Fido clean and the full height wall tile makes cleaning a breeze. Open shelves above the dog shower provide a handy spot for rolled up towels, dog shampoo and dog treats. A laundry soaking sink, a custom pullout cabinet for hanging mops, brooms and other cleaning supplies, and ample cabinet storage make this a dream laundry room. Design accents include a fun octagon wall tile and a whimsical gold basket light fixture.
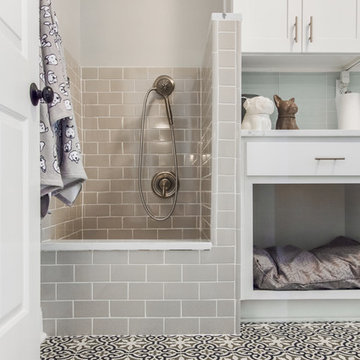
Laundry room/ Dog shower. Beautiful gray subway tile. White shaker cabinets and mosaics floors.
Inredning av en klassisk mellanstor vita linjär vitt liten tvättstuga, med skåp i shakerstil, vita skåp, bänkskiva i kvartsit, grå väggar, klinkergolv i porslin, en tvättpelare och flerfärgat golv
Inredning av en klassisk mellanstor vita linjär vitt liten tvättstuga, med skåp i shakerstil, vita skåp, bänkskiva i kvartsit, grå väggar, klinkergolv i porslin, en tvättpelare och flerfärgat golv

This Condo has been in the family since it was first built. And it was in desperate need of being renovated. The kitchen was isolated from the rest of the condo. The laundry space was an old pantry that was converted. We needed to open up the kitchen to living space to make the space feel larger. By changing the entrance to the first guest bedroom and turn in a den with a wonderful walk in owners closet.
Then we removed the old owners closet, adding that space to the guest bath to allow us to make the shower bigger. In addition giving the vanity more space.
The rest of the condo was updated. The master bath again was tight, but by removing walls and changing door swings we were able to make it functional and beautiful all that the same time.

This master bath was dark and dated. Although a large space, the area felt small and obtrusive. By removing the columns and step up, widening the shower and creating a true toilet room I was able to give the homeowner a truly luxurious master retreat. (check out the before pictures at the end) The ceiling detail was the icing on the cake! It follows the angled wall of the shower and dressing table and makes the space seem so much larger than it is. The homeowners love their Nantucket roots and wanted this space to reflect that.

Donna Guyler Design
Idéer för mellanstora maritima linjära grovkök, med skåp i shakerstil, grå skåp, träbänkskiva, vita väggar, klinkergolv i porslin och grått golv
Idéer för mellanstora maritima linjära grovkök, med skåp i shakerstil, grå skåp, träbänkskiva, vita väggar, klinkergolv i porslin och grått golv

Photo: Mark Fergus
Bild på en liten vintage vita linjär vitt tvättstuga enbart för tvätt, med en undermonterad diskho, skåp i shakerstil, beige skåp, granitbänkskiva, blå väggar, klinkergolv i porslin, en tvättpelare och grått golv
Bild på en liten vintage vita linjär vitt tvättstuga enbart för tvätt, med en undermonterad diskho, skåp i shakerstil, beige skåp, granitbänkskiva, blå väggar, klinkergolv i porslin, en tvättpelare och grått golv

Walls Could Talk
Bild på ett stort lantligt vit linjärt vitt grovkök, med en rustik diskho, luckor med infälld panel, grå skåp, granitbänkskiva, grå väggar, klinkergolv i porslin, en tvättmaskin och torktumlare bredvid varandra och blått golv
Bild på ett stort lantligt vit linjärt vitt grovkök, med en rustik diskho, luckor med infälld panel, grå skåp, granitbänkskiva, grå väggar, klinkergolv i porslin, en tvättmaskin och torktumlare bredvid varandra och blått golv

Inspiration for a small transitional laundry room design in Long Beach, CA with decorative porcelain EliteTile Artea
black and white floor, additional shelving and white cabinetry to hide water heater.

This renovation consisted of a complete kitchen and master bathroom remodel, powder room remodel, addition of secondary bathroom, laundry relocate, office and mudroom addition, fireplace surround, stairwell upgrade, floor refinish, and additional custom features throughout.

(c) Cipher Imaging Architectural Photography
Inspiration för små klassiska l-formade tvättstugor enbart för tvätt, med luckor med upphöjd panel, skåp i mellenmörkt trä, laminatbänkskiva, grå väggar, klinkergolv i porslin, flerfärgat golv och en tvättpelare
Inspiration för små klassiska l-formade tvättstugor enbart för tvätt, med luckor med upphöjd panel, skåp i mellenmörkt trä, laminatbänkskiva, grå väggar, klinkergolv i porslin, flerfärgat golv och en tvättpelare

This beautiful showcase home offers a blend of crisp, uncomplicated modern lines and a touch of farmhouse architectural details. The 5,100 square feet single level home with 5 bedrooms, 3 ½ baths with a large vaulted bonus room over the garage is delightfully welcoming.
For more photos of this project visit our website: https://wendyobrienid.com.
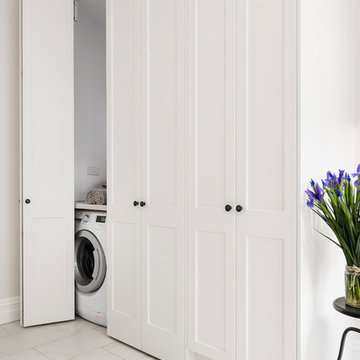
An elegant way to hide your laundry. While this European laundry takes up less floor space you're not giving away storage, function or style.
Tim Turner Photography

Bild på ett stort funkis u-format grovkök, med en nedsänkt diskho, släta luckor, vita skåp, träbänkskiva, grå väggar, klinkergolv i porslin, en tvättmaskin och torktumlare bredvid varandra och grått golv
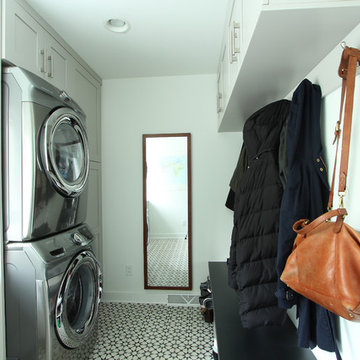
The washer and dryer were stacked and placed next to a tall pantry cabinet. Medium grey painted cabinets were selected and paired with black and white cement tile.

Laundry Room with Custom Cabinets
Modern inredning av en mellanstor vita l-formad vitt tvättstuga enbart för tvätt, med en undermonterad diskho, släta luckor, bruna skåp, bänkskiva i kvarts, vita väggar, klinkergolv i porslin, en tvättmaskin och torktumlare bredvid varandra och beiget golv
Modern inredning av en mellanstor vita l-formad vitt tvättstuga enbart för tvätt, med en undermonterad diskho, släta luckor, bruna skåp, bänkskiva i kvarts, vita väggar, klinkergolv i porslin, en tvättmaskin och torktumlare bredvid varandra och beiget golv
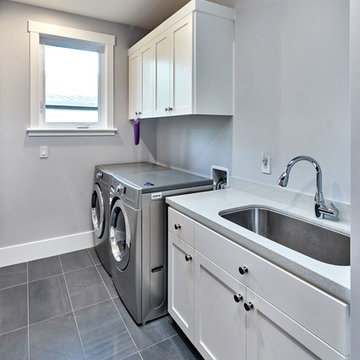
Inspiration för ett mellanstort vintage parallellt grovkök, med en undermonterad diskho, skåp i shakerstil, vita skåp, bänkskiva i kvarts, grå väggar, klinkergolv i porslin och en tvättmaskin och torktumlare bredvid varandra
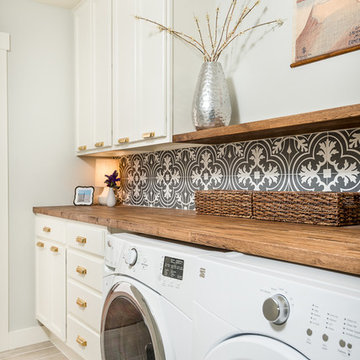
Much needed laundry room update, enlarged space, added more storage, tile backsplash
Inredning av ett modernt stort brun brunt grovkök, med luckor med infälld panel, vita skåp, träbänkskiva, grå väggar, klinkergolv i porslin, en tvättmaskin och torktumlare bredvid varandra och beiget golv
Inredning av ett modernt stort brun brunt grovkök, med luckor med infälld panel, vita skåp, träbänkskiva, grå väggar, klinkergolv i porslin, en tvättmaskin och torktumlare bredvid varandra och beiget golv
8 724 foton på tvättstuga, med klinkergolv i porslin
7
