11 foton på tvättstuga, med klinkergolv i porslin
Sortera efter:
Budget
Sortera efter:Populärt i dag
1 - 11 av 11 foton

Nothing says a laundry room has to be boring and this one certainly is not. Beautiful Moroccan patterned tile floor, white cabinetry and plenty of storage make this laundry room one in which anyone would want to spend some time.
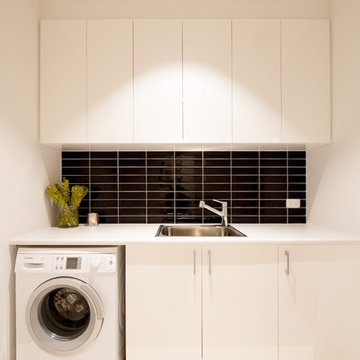
May Photography
Inspiration för en liten funkis linjär tvättstuga enbart för tvätt, med en enkel diskho, släta luckor, vita skåp, laminatbänkskiva, grå väggar och klinkergolv i porslin
Inspiration för en liten funkis linjär tvättstuga enbart för tvätt, med en enkel diskho, släta luckor, vita skåp, laminatbänkskiva, grå väggar och klinkergolv i porslin

Versatile Imaging
Inspiration för stora klassiska svart tvättstugor enbart för tvätt, med en nedsänkt diskho, vita skåp, bänkskiva i täljsten, klinkergolv i porslin, en tvättmaskin och torktumlare bredvid varandra, flerfärgat golv, skåp i shakerstil och flerfärgade väggar
Inspiration för stora klassiska svart tvättstugor enbart för tvätt, med en nedsänkt diskho, vita skåp, bänkskiva i täljsten, klinkergolv i porslin, en tvättmaskin och torktumlare bredvid varandra, flerfärgat golv, skåp i shakerstil och flerfärgade väggar
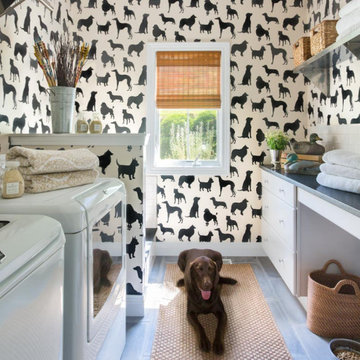
Exempel på en klassisk grå parallell grått tvättstuga enbart för tvätt, med släta luckor, vita skåp, bänkskiva i kvarts, flerfärgade väggar, klinkergolv i porslin och en tvättmaskin och torktumlare bredvid varandra
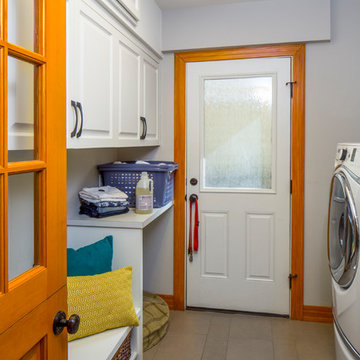
On the same hall is the Laundry/Utility room. Beyond the laundry function, it houses items for the family pet, including storage of leashes, food, etc. and a sleeping space.
The interior Dutch door to the room allows for temporary--but friendly--containment of the sometimes overly-enthusiastic pooch.
The side door leads to an exterior porch, and either the back yard or the street.
dutch door • 6" x 24" & 12" x 24" Stone Peak "Moon Sky" porcelain tile by Pangaea/Sky • "Crisp Linen" Wilsonart plastic laminate • stained oak trim • Swiss Coffee paint (flat) by Benjamin Moore at cabinets • Seattle Mist paint (flat) by Benjamin Moore at walls • Whirlpool washer & Dryer •
Construction by CG&S Design-Build.
Photography by Tre Dunham, Fine focus Photography

This gem of a house was built in the 1950s, when its neighborhood undoubtedly felt remote. The university footprint has expanded in the 70 years since, however, and today this home sits on prime real estate—easy biking and reasonable walking distance to campus.
When it went up for sale in 2017, it was largely unaltered. Our clients purchased it to renovate and resell, and while we all knew we'd need to add square footage to make it profitable, we also wanted to respect the neighborhood and the house’s own history. Swedes have a word that means “just the right amount”: lagom. It is a guiding philosophy for us at SYH, and especially applied in this renovation. Part of the soul of this house was about living in just the right amount of space. Super sizing wasn’t a thing in 1950s America. So, the solution emerged: keep the original rectangle, but add an L off the back.
With no owner to design with and for, SYH created a layout to appeal to the masses. All public spaces are the back of the home--the new addition that extends into the property’s expansive backyard. A den and four smallish bedrooms are atypically located in the front of the house, in the original 1500 square feet. Lagom is behind that choice: conserve space in the rooms where you spend most of your time with your eyes shut. Put money and square footage toward the spaces in which you mostly have your eyes open.
In the studio, we started calling this project the Mullet Ranch—business up front, party in the back. The front has a sleek but quiet effect, mimicking its original low-profile architecture street-side. It’s very Hoosier of us to keep appearances modest, we think. But get around to the back, and surprise! lofted ceilings and walls of windows. Gorgeous.
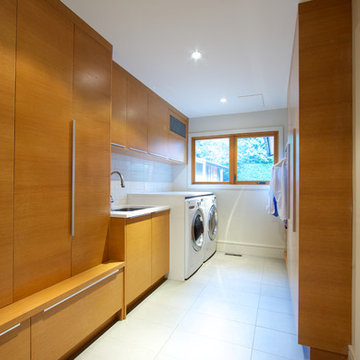
Laundry would not feel like a chore in this beautiful space!
Design: One SEED Architecture + Interiors
Photo Credit - Brice Ferre
Idéer för att renovera en stor funkis parallell tvättstuga enbart för tvätt, med en undermonterad diskho, släta luckor, skåp i mellenmörkt trä, vita väggar, en tvättmaskin och torktumlare bredvid varandra, bänkskiva i kvarts, klinkergolv i porslin och vitt golv
Idéer för att renovera en stor funkis parallell tvättstuga enbart för tvätt, med en undermonterad diskho, släta luckor, skåp i mellenmörkt trä, vita väggar, en tvättmaskin och torktumlare bredvid varandra, bänkskiva i kvarts, klinkergolv i porslin och vitt golv
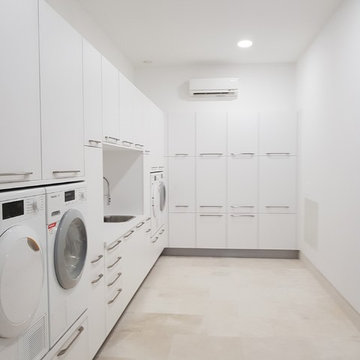
Bild på en stor funkis l-formad tvättstuga, med släta luckor, vita skåp, laminatbänkskiva, vitt stänkskydd, stänkskydd i keramik, klinkergolv i porslin, vita väggar, beiget golv och en nedsänkt diskho
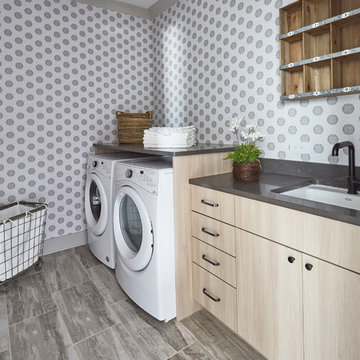
Idéer för en maritim grå linjär tvättstuga enbart för tvätt, med en enkel diskho, släta luckor, skåp i ljust trä, bänkskiva i kvarts, flerfärgade väggar, klinkergolv i porslin och en tvättmaskin och torktumlare bredvid varandra
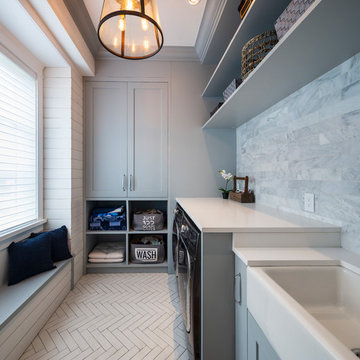
photography: Paul Grdina
Exempel på en mellanstor maritim grå grått tvättstuga enbart för tvätt, med en rustik diskho, skåp i shakerstil, bänkskiva i kvartsit, klinkergolv i porslin, en tvättmaskin och torktumlare bredvid varandra, grå skåp, grå väggar och grått golv
Exempel på en mellanstor maritim grå grått tvättstuga enbart för tvätt, med en rustik diskho, skåp i shakerstil, bänkskiva i kvartsit, klinkergolv i porslin, en tvättmaskin och torktumlare bredvid varandra, grå skåp, grå väggar och grått golv
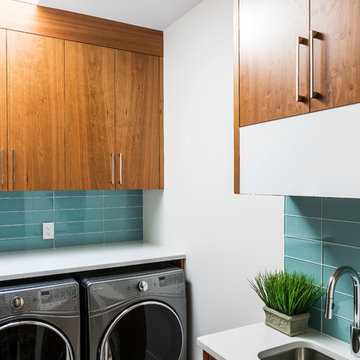
Heritage natural cherry cabinetry with quartz countertops. Photography by Jody Beck. This house was featured in an article in the Modern Homes look book.
11 foton på tvättstuga, med klinkergolv i porslin
1