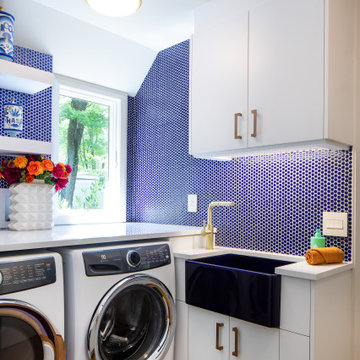6 foton på tvättstuga, med korkgolv
Sortera efter:
Budget
Sortera efter:Populärt i dag
1 - 6 av 6 foton

The compact and functional ground floor utility room and WC has been positioned where the original staircase used to be in the centre of the house.
We kept to a paired down utilitarian style and palette when designing this practical space. A run of bespoke birch plywood full height cupboards for coats and shoes and a laundry cupboard with a stacked washing machine and tumble dryer. Tucked at the end is an enamel bucket sink and lots of open shelving storage. A simple white grid of tiles and the natural finish cork flooring which runs through out the house.

This utility room (and WC) was created in a previously dead space. It included a new back door to the garden and lots of storage as well as more work surface and also a second sink. We continued the floor through. Glazed doors to the front and back of the house meant we could get light from all areas and access to all areas of the home.

The laundry room makes the most of a tight space and uses penny tile again, this time in blue.
Inredning av en 60 tals vita vitt tvättstuga, med en rustik diskho, släta luckor, bänkskiva i kvarts, blått stänkskydd, stänkskydd i keramik, blå väggar, korkgolv och en tvättmaskin och torktumlare bredvid varandra
Inredning av en 60 tals vita vitt tvättstuga, med en rustik diskho, släta luckor, bänkskiva i kvarts, blått stänkskydd, stänkskydd i keramik, blå väggar, korkgolv och en tvättmaskin och torktumlare bredvid varandra

The laundry room between the kitchen and powder room received new cabinets, washer and dryer, cork flooring, as well as the new lighting.
JRY & Co.
Klassisk inredning av en mellanstor parallell tvättstuga enbart för tvätt, med luckor med upphöjd panel, vita skåp, bänkskiva i kvarts, vitt stänkskydd, stänkskydd i keramik, korkgolv, vitt golv, beige väggar och en tvättmaskin och torktumlare bredvid varandra
Klassisk inredning av en mellanstor parallell tvättstuga enbart för tvätt, med luckor med upphöjd panel, vita skåp, bänkskiva i kvarts, vitt stänkskydd, stänkskydd i keramik, korkgolv, vitt golv, beige väggar och en tvättmaskin och torktumlare bredvid varandra

This utility room (and WC) was created in a previously dead space. It included a new back door to the garden and lots of storage as well as more work surface and also a second sink. We continued the floor through. Glazed doors to the front and back of the house meant we could get light from all areas and access to all areas of the home.

This utility room (and WC) was created in a previously dead space. It included a new back door to the garden and lots of storage as well as more work surface and also a second sink. We continued the floor through. Glazed doors to the front and back of the house meant we could get light from all areas and access to all areas of the home.
6 foton på tvättstuga, med korkgolv
1