92 foton på tvättstuga, med laminatbänkskiva
Sortera efter:
Budget
Sortera efter:Populärt i dag
1 - 20 av 92 foton
Artikel 1 av 3

Laundry room designed in small room with high ceiling. This wall unit has enough storage cabinets, foldable ironing board, laminate countertop, hanging rod for clothes, and vacuum cleaning storage.

Brunswick Parlour transforms a Victorian cottage into a hard-working, personalised home for a family of four.
Our clients loved the character of their Brunswick terrace home, but not its inefficient floor plan and poor year-round thermal control. They didn't need more space, they just needed their space to work harder.
The front bedrooms remain largely untouched, retaining their Victorian features and only introducing new cabinetry. Meanwhile, the main bedroom’s previously pokey en suite and wardrobe have been expanded, adorned with custom cabinetry and illuminated via a generous skylight.
At the rear of the house, we reimagined the floor plan to establish shared spaces suited to the family’s lifestyle. Flanked by the dining and living rooms, the kitchen has been reoriented into a more efficient layout and features custom cabinetry that uses every available inch. In the dining room, the Swiss Army Knife of utility cabinets unfolds to reveal a laundry, more custom cabinetry, and a craft station with a retractable desk. Beautiful materiality throughout infuses the home with warmth and personality, featuring Blackbutt timber flooring and cabinetry, and selective pops of green and pink tones.
The house now works hard in a thermal sense too. Insulation and glazing were updated to best practice standard, and we’ve introduced several temperature control tools. Hydronic heating installed throughout the house is complemented by an evaporative cooling system and operable skylight.
The result is a lush, tactile home that increases the effectiveness of every existing inch to enhance daily life for our clients, proving that good design doesn’t need to add space to add value.

Inredning av ett mellanstort u-format grovkök, med en allbänk, laminatbänkskiva, vita väggar, heltäckningsmatta, en tvättmaskin och torktumlare bredvid varandra och grått golv

A bright laundry has plenty of storage, good lighting, fridge and dishwasher and a guest toilet. The tub had to be big enough to bath a small dog.
Foto på en mellanstor funkis linjär tvättstuga enbart för tvätt, med en nedsänkt diskho, släta luckor, vita skåp, laminatbänkskiva, klinkergolv i keramik och en tvättmaskin och torktumlare bredvid varandra
Foto på en mellanstor funkis linjär tvättstuga enbart för tvätt, med en nedsänkt diskho, släta luckor, vita skåp, laminatbänkskiva, klinkergolv i keramik och en tvättmaskin och torktumlare bredvid varandra

Photography by Bernard Russo
Bild på ett mycket stort rustikt grovkök, med luckor med upphöjd panel, röda skåp, laminatbänkskiva, beige väggar, klinkergolv i keramik och en tvättmaskin och torktumlare bredvid varandra
Bild på ett mycket stort rustikt grovkök, med luckor med upphöjd panel, röda skåp, laminatbänkskiva, beige väggar, klinkergolv i keramik och en tvättmaskin och torktumlare bredvid varandra

Modern Laundry Room, Cobalt Grey, sorting the Laundry by Fabric and Color
Inspiration för en mellanstor nordisk grå l-formad grått liten tvättstuga med garderob, med släta luckor, grå skåp, laminatbänkskiva, vita väggar, laminatgolv och beiget golv
Inspiration för en mellanstor nordisk grå l-formad grått liten tvättstuga med garderob, med släta luckor, grå skåp, laminatbänkskiva, vita väggar, laminatgolv och beiget golv

Tall cabinets provide a place for laundry baskets while abet laminate cabinetry gives ample storage for other household goods
Idéer för mellanstora funkis gult tvättstugor enbart för tvätt, med en dubbel diskho, släta luckor, grå skåp, laminatbänkskiva, grå väggar, mellanmörkt trägolv, en tvättmaskin och torktumlare bredvid varandra och grått golv
Idéer för mellanstora funkis gult tvättstugor enbart för tvätt, med en dubbel diskho, släta luckor, grå skåp, laminatbänkskiva, grå väggar, mellanmörkt trägolv, en tvättmaskin och torktumlare bredvid varandra och grått golv

The laundry room is outfitted with white cabinetry to match the kitchen. It also features its own utility sink, clothes drying rod, and opened and closed cabinets for laundry supplies.

When the collaboration between client, builder and cabinet maker comes together perfectly the end result is one we are all very proud of. The clients had many ideas which evolved as the project was taking shape and as the budget changed. Through hours of planning and preparation the end result was to achieve the level of design and finishes that the client, builder and cabinet expect without making sacrifices or going over budget. Soft Matt finishes, solid timber, stone, brass tones, porcelain, feature bathroom fixtures and high end appliances all come together to create a warm, homely and sophisticated finish. The idea was to create spaces that you can relax in, work from, entertain in and most importantly raise your young family in. This project was fantastic to work on and the result shows that why would you ever want to leave home?

A white utility room featuring stacked freestanding appliances, storage cabinets and sink area.
Darren Chung
Modern inredning av ett mellanstort u-format grovkök, med en integrerad diskho, släta luckor, vita skåp, laminatbänkskiva, vita väggar, klinkergolv i porslin och en tvättpelare
Modern inredning av ett mellanstort u-format grovkök, med en integrerad diskho, släta luckor, vita skåp, laminatbänkskiva, vita väggar, klinkergolv i porslin och en tvättpelare
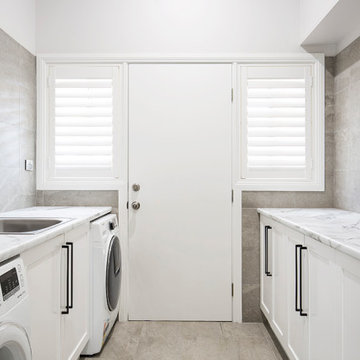
Idéer för att renovera en stor vintage flerfärgade parallell flerfärgat tvättstuga enbart för tvätt, med en enkel diskho, skåp i shakerstil, vita skåp, laminatbänkskiva, flerfärgade väggar, klinkergolv i porslin, en tvättmaskin och torktumlare bredvid varandra och flerfärgat golv

Greg Grupenhof
Exempel på en mellanstor klassisk grå parallell grått liten tvättstuga, med skåp i shakerstil, vita skåp, laminatbänkskiva, blå väggar, vinylgolv, tvättmaskin och torktumlare byggt in i ett skåp och grått golv
Exempel på en mellanstor klassisk grå parallell grått liten tvättstuga, med skåp i shakerstil, vita skåp, laminatbänkskiva, blå väggar, vinylgolv, tvättmaskin och torktumlare byggt in i ett skåp och grått golv
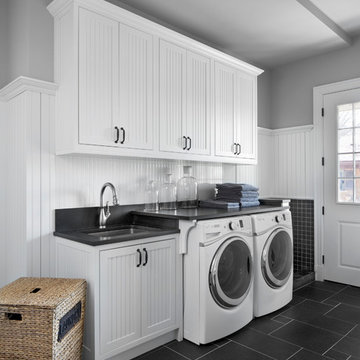
The bead board inset cabinetry perfectly matches the white walls to create a picture perfect laundry room for this beachfront home. Next to the washer and drier is the perfect spot to wash off the family pet. - Photography by Beth Singer
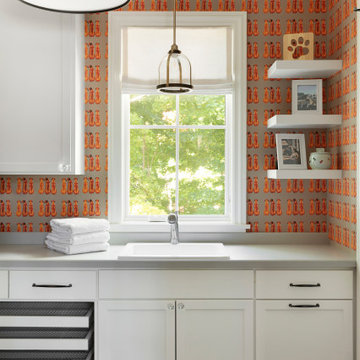
Not many clients as for Dog wallpaper - but when they love Rhodesian Ridgebacks as much as this family, then you hunt for the right one! This Spoonflower wallpaper brings so much interest to this custom laundry, complete with drying racks, floating shelves for doggy treats and tile floor for easy cleaning.
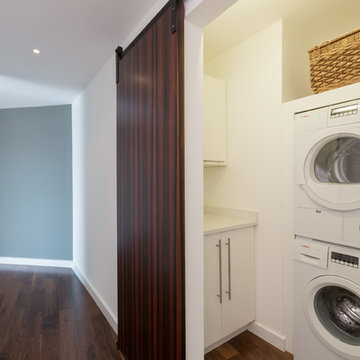
LAUNDRY ROOM with beautiful ebony custom designed barn door, built-in cabinetry, Bosch Washer and Dryer
Bild på en liten funkis liten tvättstuga, med släta luckor, vita skåp, laminatbänkskiva, vita väggar, mellanmörkt trägolv och en tvättpelare
Bild på en liten funkis liten tvättstuga, med släta luckor, vita skåp, laminatbänkskiva, vita väggar, mellanmörkt trägolv och en tvättpelare

Foto på en mycket stor vintage grå linjär liten tvättstuga, med en rustik diskho, skåp i shakerstil, vita skåp, laminatbänkskiva, beige väggar, laminatgolv, en tvättmaskin och torktumlare bredvid varandra och brunt golv
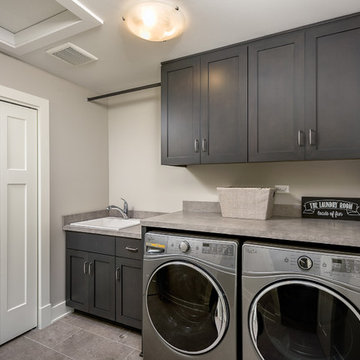
Our 4553 sq. ft. model currently has the latest smart home technology including a Control 4 centralized home automation system that can control lights, doors, temperature and more. This second story bathroom has everything you need including the ability to hold a full size washer and dryer, a hanging rack and laundry sink. In addition a vellux ceiling light to help bring natural light throughout the day.
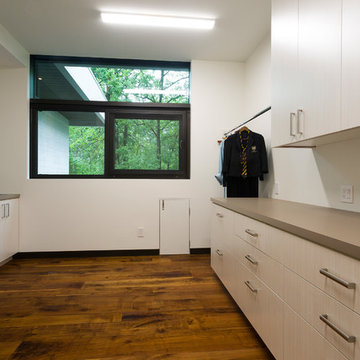
Laundry room with a custom walkthrough doggie door. Lined with bright and clean cabinetry.
Bild på en mycket stor funkis beige parallell beige tvättstuga enbart för tvätt, med en nedsänkt diskho, släta luckor, beige skåp, laminatbänkskiva, vita väggar, mellanmörkt trägolv, en tvättmaskin och torktumlare bredvid varandra och brunt golv
Bild på en mycket stor funkis beige parallell beige tvättstuga enbart för tvätt, med en nedsänkt diskho, släta luckor, beige skåp, laminatbänkskiva, vita väggar, mellanmörkt trägolv, en tvättmaskin och torktumlare bredvid varandra och brunt golv
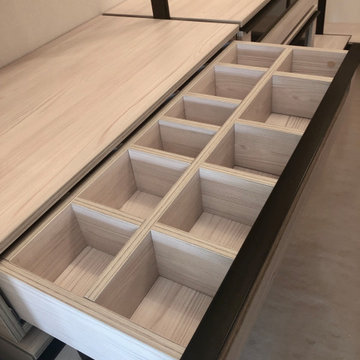
Dressing room with melamine chipboard metal structure
System dressing Finn Hafele
System Blum Movento
Emuca
Modern inredning av en stor u-formad tvättstuga enbart för tvätt, med beige skåp och laminatbänkskiva
Modern inredning av en stor u-formad tvättstuga enbart för tvätt, med beige skåp och laminatbänkskiva
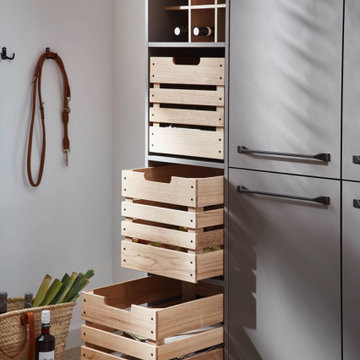
Modern Laundry Room, Cobalt Grey
Idéer för en mellanstor skandinavisk grå l-formad liten tvättstuga med garderob, med släta luckor, grå skåp, laminatbänkskiva, vita väggar, laminatgolv och beiget golv
Idéer för en mellanstor skandinavisk grå l-formad liten tvättstuga med garderob, med släta luckor, grå skåp, laminatbänkskiva, vita väggar, laminatgolv och beiget golv
92 foton på tvättstuga, med laminatbänkskiva
1