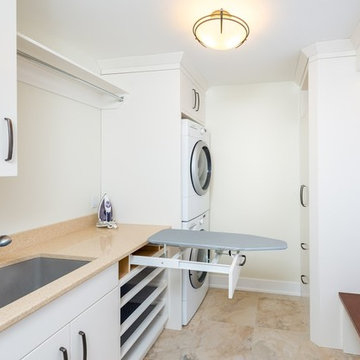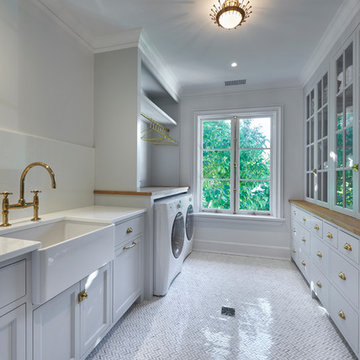1 447 foton på tvättstuga, med laminatgolv och marmorgolv
Sortera efter:
Budget
Sortera efter:Populärt i dag
1 - 20 av 1 447 foton

This little laundry room uses hidden tricks to modernize and maximize limited space. The main wall features bumped out upper cabinets above the washing machine for increased storage and easy access. Next to the cabinets are open shelves that allow space for the air vent on the back wall. This fan was faux painted to match the cabinets - blending in so well you wouldn’t even know it’s there!
Between the cabinetry and blue fantasy marble countertop sits a luxuriously tiled backsplash. This beautiful backsplash hides the door to necessary valves, its outline barely visible while allowing easy access.
Making the room brighter are light, textured walls, under cabinet, and updated lighting. Though you can’t see it in the photos, one more trick was used: the door was changed to smaller french doors, so when open, they are not in the middle of the room. Door backs are covered in the same wallpaper as the rest of the room - making the doors look like part of the room, and increasing available space.

Inspiration för en liten vintage vita linjär vitt tvättstuga enbart för tvätt, med släta luckor, vita skåp, laminatbänkskiva, grå väggar, laminatgolv, en tvättmaskin och torktumlare bredvid varandra och brunt golv

Jenna & Lauren Weiler
Idéer för att renovera en mellanstor funkis tvättstuga, med en undermonterad diskho, släta luckor, grå skåp, granitbänkskiva, laminatgolv, en tvättpelare, flerfärgat golv och grå väggar
Idéer för att renovera en mellanstor funkis tvättstuga, med en undermonterad diskho, släta luckor, grå skåp, granitbänkskiva, laminatgolv, en tvättpelare, flerfärgat golv och grå väggar

The Gambrel Roof Home is a dutch colonial design with inspiration from the East Coast. Designed from the ground up by our team - working closely with architect and builder, we created a classic American home with fantastic street appeal

Colorful dish wallpaper surrounding a sunny window makes laundry less of a chore. Hexagonal floor tiles echo the repetition of the patterned wallpaper. French windows can be completely opened to let the breeze in.

Klassisk inredning av en mellanstor vita linjär vitt tvättstuga enbart för tvätt, med luckor med infälld panel, vita skåp, bänkskiva i kvarts, vita väggar, marmorgolv, en tvättpelare och vitt golv

We took all this in stride, and configured the washer and dryer, with a little fancy detailing to fit them into the tight space. We were able to provide access to the rear of the units for installation and venting while still enclosing them for a seamless integration into the room. Next to the “laundry room” we put the closet. The wardrobe is deep enough to accommodate hanging clothes, with room for adjustable shelves for folded items. Additional shelves were installed to the left of the wardrobe, making efficient use of the space between the window and the wardrobe, while allowing maximum light into the room. On the far right, tucked under the spiral staircase, we put the “mudroom.” Here the homeowner can store dog treats and leashes, hats and umbrellas, sunscreen and sunglasses, in handy pull-out bins.

Idéer för ett litet klassiskt brun linjärt grovkök, med en allbänk, skåp i shakerstil, vita skåp, träbänkskiva, grå väggar, marmorgolv, en tvättmaskin och torktumlare bredvid varandra och grått golv

Stoffer Photography
Behind the large door on the right is a full-size stackable washer and dryer
Idéer för stora vintage l-formade tvättstugor enbart för tvätt, med en rustik diskho, luckor med infälld panel, vita skåp, bänkskiva i koppar, vita väggar och marmorgolv
Idéer för stora vintage l-formade tvättstugor enbart för tvätt, med en rustik diskho, luckor med infälld panel, vita skåp, bänkskiva i koppar, vita väggar och marmorgolv

Idéer för stora vintage grovkök, med en allbänk, skåp i shakerstil, vita skåp, bänkskiva i kalksten, beige väggar, marmorgolv och beiget golv

Blake Photograpghy
Idéer för att renovera en liten vintage linjär tvättstuga enbart för tvätt, med en undermonterad diskho, släta luckor, vita skåp, bänkskiva i kvarts, vita väggar, marmorgolv och en tvättpelare
Idéer för att renovera en liten vintage linjär tvättstuga enbart för tvätt, med en undermonterad diskho, släta luckor, vita skåp, bänkskiva i kvarts, vita väggar, marmorgolv och en tvättpelare

New main floor laundry replaces unused "sunroom" space.
LAUNDRY COUNTERTOPS: Caesarstone London Grey 5000H
LAUNDRY BACKSPLASH: Mind Army BR Ceramic Subway Wall Tile - 3 x 10"
LAUNDRY FLOORING: Mannington Adura Flex Villa Cement FXT421/Sandstone FXT420, 16x16 Squares, checkerboard pattern
LAUNDRY SINK: Ruvati Nesta 14" Undermount single basin 16 ga stainless steel kitchen sink w/ basin rack & basket strainer. Finish: Stainless steel
LAUNDRY FAUCET: Delta Mateo pull-down bar/prep faucet w/ magnetic docking spray head
Laundry room Paint: Benjamin Moore "Collingwood" BM OC28

Modern inredning av en liten vita linjär vitt tvättstuga, med en undermonterad diskho, skåp i shakerstil, marmorbänkskiva, vitt stänkskydd, stänkskydd i marmor, vita väggar, marmorgolv, en tvättmaskin och torktumlare bredvid varandra och grått golv

Exempel på ett stort maritimt vit parallellt vitt grovkök, med en rustik diskho, skåp i shakerstil, vita skåp, bänkskiva i kvarts, vitt stänkskydd, stänkskydd i stenkakel, vita väggar, marmorgolv, en tvättmaskin och torktumlare bredvid varandra och flerfärgat golv

Chevron Marble Tile Floor with Nano Glass Counter Tops
Inspiration för klassiska tvättstugor, med bänkskiva i glas och marmorgolv
Inspiration för klassiska tvättstugor, med bänkskiva i glas och marmorgolv

Jonathan Edwards
Bild på ett stort maritimt grovkök, med en nedsänkt diskho, luckor med infälld panel, vita skåp, laminatbänkskiva, blå väggar, marmorgolv och en tvättmaskin och torktumlare bredvid varandra
Bild på ett stort maritimt grovkök, med en nedsänkt diskho, luckor med infälld panel, vita skåp, laminatbänkskiva, blå väggar, marmorgolv och en tvättmaskin och torktumlare bredvid varandra

Idéer för stora vintage l-formade grovkök, med vita skåp, marmorbänkskiva, en tvättpelare, luckor med upphöjd panel, vita väggar, marmorgolv och grått golv

Inredning av en modern mellanstor vita linjär vitt tvättstuga enbart för tvätt, med vita skåp, vita väggar, en tvättpelare, svart golv, luckor med infälld panel, bänkskiva i kvarts och marmorgolv

Idéer för att renovera ett mellanstort maritimt parallellt grovkök, med en rustik diskho, släta luckor, blå skåp, vitt stänkskydd, stänkskydd i keramik, vita väggar, marmorgolv och en tvättmaskin och torktumlare bredvid varandra

We were excited to work with this client for a third time! This time they asked Thompson Remodeling to revamp the main level of their home to better support their lifestyle. The existing closed floor plan had all four of the main living spaces as individual rooms. We listened to their needs and created a design that included removing some walls and switching up the location of a few rooms for better flow.
The new and improved floor plan features an open kitchen (previously the enclosed den) and living room area with fully remodeled kitchen. We removed the walls in the dining room to create a larger dining room and den area and reconfigured the old kitchen space into a first floor laundry room/powder room combo. Lastly, we created a rear mudroom at the back entry to the home.
1 447 foton på tvättstuga, med laminatgolv och marmorgolv
1