418 foton på tvättstuga, med linoleumgolv
Sortera efter:
Budget
Sortera efter:Populärt i dag
61 - 80 av 418 foton
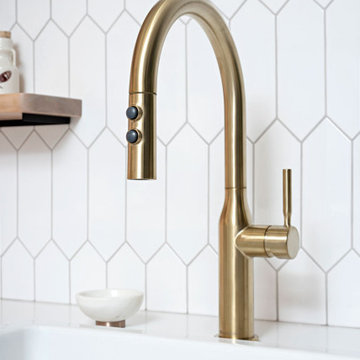
Idéer för lantliga vitt tvättstugor, med en rustik diskho, skåp i shakerstil, blå skåp, bänkskiva i kvarts, linoleumgolv, en tvättmaskin och torktumlare bredvid varandra och grått golv

This petite laundry and mudroom does the job perfectly! I love the flooring my client selected! It isn't tile. It is actually a vinyl.
Alan Jackson - Jackson Studios

Our client decided to move back into her family home to take care of her aging father. A remodel and size-appropriate addition transformed this home to allow both generations to live safely and comfortably. The addition allowed for a first floor master suite designed with aging-in-place design strategies. This remodel and addition was designed and built by Meadowlark Design+Build in Ann Arbor, Michigan. Photo credits Sean Carter

Our client purchased what had been a custom home built in 1973 on a high bank waterfront lot. They did their due diligence with respect to the septic system, well and the existing underground fuel tank but little did they know, they had purchased a house that would fit into the Three Little Pigs Story book.
The original idea was to do a thorough cosmetic remodel to bring the home up to date using all high durability/low maintenance materials and provide the homeowners with a flexible floor plan that would allow them to live in the home for as long as they chose to, not how long the home would allow them to stay safely. However, there was one structure element that had to change, the staircase.
The staircase blocked the beautiful water/mountain few from the kitchen and part of the dining room. It also bisected the second-floor master suite creating a maze of small dysfunctional rooms with a very narrow (and unsafe) top stair landing. In the process of redesigning the stairs and reviewing replacement options for the 1972 custom milled one inch thick cupped and cracked cedar siding, it was discovered that the house had no seismic support and that the dining/family room/hot tub room and been a poorly constructed addition and required significant structural reinforcement. It should be noted that it is not uncommon for this home to be subjected to 60-100 mile an hour winds and that the geographic area is in a known earthquake zone.
Once the structural engineering was complete, the redesign of the home became an open pallet. The homeowners top requests included: no additional square footage, accessibility, high durability/low maintenance materials, high performance mechanicals and appliances, water and energy efficient fixtures and equipment and improved lighting incorporated into: two master suites (one upstairs and one downstairs), a healthy kitchen (appliances that preserve fresh food nutrients and materials that minimize bacterial growth), accessible bathing and toileting, functionally designed closets and storage, a multi-purpose laundry room, an exercise room, a functionally designed home office, a catio (second floor balcony on the front of the home), with an exterior that was not just code compliant but beautiful and easy to maintain.
All of this was achieved and more. The finished project speaks for itself.
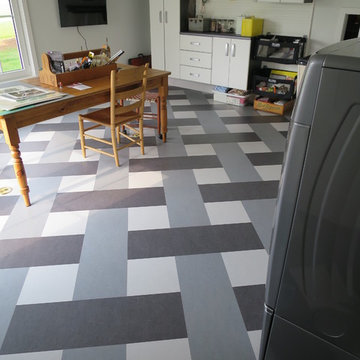
Marmoleum Click Linoleum Floors. A Green Choice for your family, as well as amazing pattern & color options!
Klassisk inredning av ett mycket stort grovkök, med linoleumgolv och en tvättmaskin och torktumlare bredvid varandra
Klassisk inredning av ett mycket stort grovkök, med linoleumgolv och en tvättmaskin och torktumlare bredvid varandra
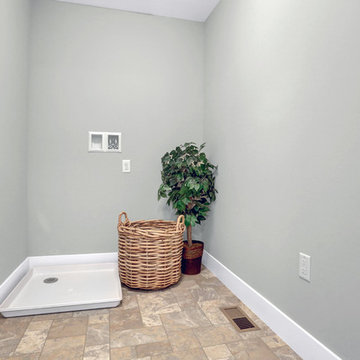
This spacious 2-story home with welcoming front porch includes a 3-car Garage with a mudroom entry complete with built-in lockers. Upon entering the home, the Foyer is flanked by the Living Room to the right and, to the left, a formal Dining Room with tray ceiling and craftsman style wainscoting and chair rail. The dramatic 2-story Foyer opens to Great Room with cozy gas fireplace featuring floor to ceiling stone surround. The Great Room opens to the Breakfast Area and Kitchen featuring stainless steel appliances, attractive cabinetry, and granite countertops with tile backsplash. Sliding glass doors off of the Kitchen and Breakfast Area provide access to the backyard patio. Also on the 1st floor is a convenient Study with coffered ceiling. The 2nd floor boasts all 4 bedrooms, 3 full bathrooms, a laundry room, and a large Rec Room. The Owner's Suite with elegant tray ceiling and expansive closet includes a private bathroom with tile shower and whirlpool tub.
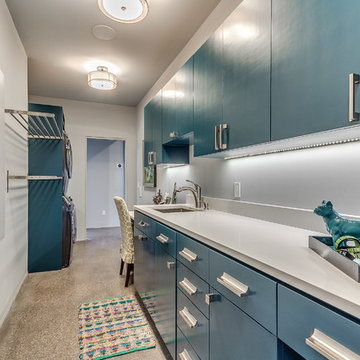
Inredning av en klassisk mellanstor parallell tvättstuga enbart för tvätt, med en undermonterad diskho, släta luckor, blå skåp, bänkskiva i kvarts, vita väggar, linoleumgolv och en tvättpelare
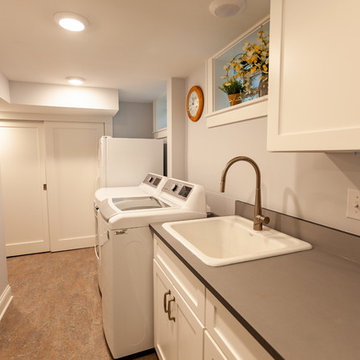
This Arts & Crafts home in the Longfellow neighborhood of Minneapolis was built in 1926 and has all the features associated with that traditional architectural style. After two previous remodels (essentially the entire 1st & 2nd floors) the homeowners were ready to remodel their basement.
The existing basement floor was in rough shape so the decision was made to remove the old concrete floor and pour an entirely new slab. A family room, spacious laundry room, powder bath, a huge shop area and lots of added storage were all priorities for the project. Working with and around the existing mechanical systems was a challenge and resulted in some creative ceiling work, and a couple of quirky spaces!
Custom cabinetry from The Woodshop of Avon enhances nearly every part of the basement, including a unique recycling center in the basement stairwell. The laundry also includes a Paperstone countertop, and one of the nicest laundry sinks you’ll ever see.
Come see this project in person, September 29 – 30th on the 2018 Castle Home Tour.
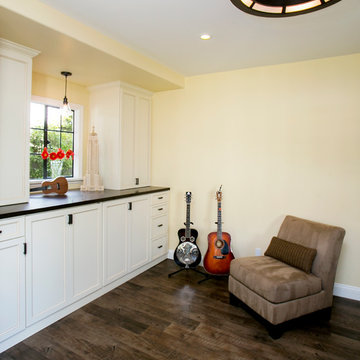
Appliances hidden behind beautiful cabinetry with large counters above for folding, disguise the room's original purpose. Secret chutes from the boy's room, makes sure laundry makes it way to the washer/dryer with very little urging.
Photography: Ramona d'Viola
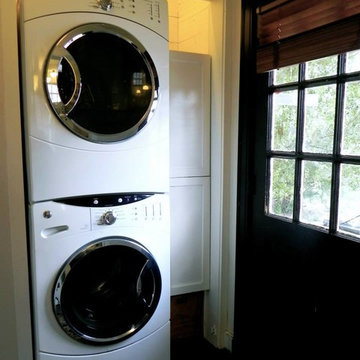
Washer dryer previously housed in the service kitchen of this 1929 home. We moved the set to an adjacent mudroom and recessed them into one of the house's three coat closets. The bottom cabinet contains laundry from passthrough chute from master suite dressing room.

Rolling laundry hampers help the family keep their whites and darks separated. Striped Marmolium flooring adds a fun effect!
Debbie Schwab Photography
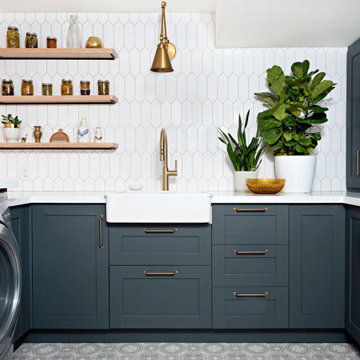
Inspiration för lantliga vitt tvättstugor, med en rustik diskho, skåp i shakerstil, blå skåp, bänkskiva i kvarts, linoleumgolv, en tvättmaskin och torktumlare bredvid varandra och grått golv
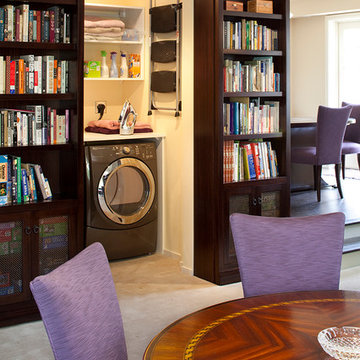
Eric Rorer Photography
Idéer för att renovera en liten vintage linjär liten tvättstuga, med öppna hyllor, vita skåp, bänkskiva i kvarts, linoleumgolv och en tvättmaskin och torktumlare bredvid varandra
Idéer för att renovera en liten vintage linjär liten tvättstuga, med öppna hyllor, vita skåp, bänkskiva i kvarts, linoleumgolv och en tvättmaskin och torktumlare bredvid varandra
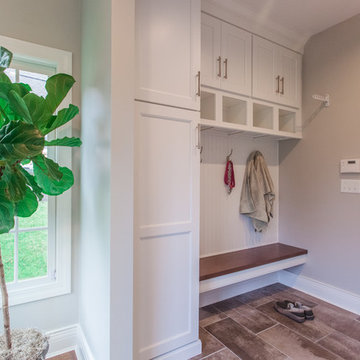
Inspiration för mellanstora klassiska parallella grovkök, med skåp i shakerstil, vita skåp, grå väggar, linoleumgolv, en tvättmaskin och torktumlare bredvid varandra och brunt golv
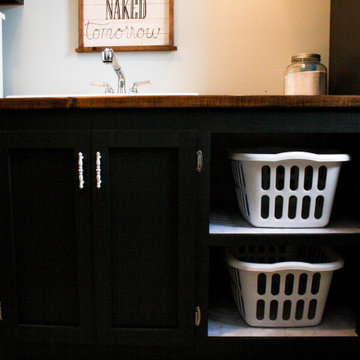
After removing an old hairdresser's sink, this laundry was a blank slate.
Needs; cleaning cabinet, utility sink, laundry sorting.
Custom cabinets were made to fit the space including shelves for laundry baskets, a deep utility sink, and additional storage space underneath for cleaning supplies. The tall closet cabinet holds brooms, mop, and vacuums. A decorative shelf adds a place to hang dry clothes and an opportunity for a little extra light. A fun handmade sign was added to lighten the mood in an otherwise solely utilitarian space.

This home is full of clean lines, soft whites and grey, & lots of built-in pieces. Large entry area with message center, dual closets, custom bench with hooks and cubbies to keep organized. Living room fireplace with shiplap, custom mantel and cabinets, and white brick.
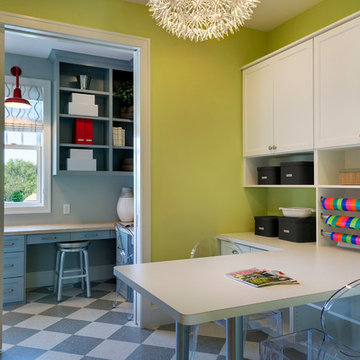
Builder: Carl M. Hansen Companies - Photo: Spacecrafting Photography
Inspiration för mellanstora klassiska u-formade grovkök, med luckor med infälld panel, vita skåp, laminatbänkskiva, gröna väggar, linoleumgolv och en tvättpelare
Inspiration för mellanstora klassiska u-formade grovkök, med luckor med infälld panel, vita skåp, laminatbänkskiva, gröna väggar, linoleumgolv och en tvättpelare
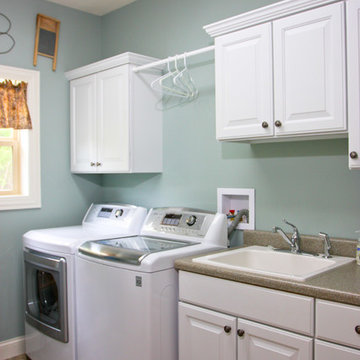
Dave Andersen Photography
Inspiration för en mellanstor vintage linjär tvättstuga enbart för tvätt, med luckor med upphöjd panel, vita skåp, laminatbänkskiva, linoleumgolv, en tvättmaskin och torktumlare bredvid varandra, en nedsänkt diskho och blå väggar
Inspiration för en mellanstor vintage linjär tvättstuga enbart för tvätt, med luckor med upphöjd panel, vita skåp, laminatbänkskiva, linoleumgolv, en tvättmaskin och torktumlare bredvid varandra, en nedsänkt diskho och blå väggar
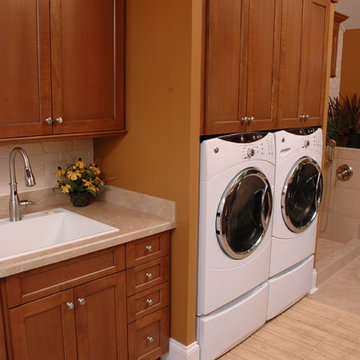
Neal's Design Remodel
Exempel på ett klassiskt l-format grovkök, med en nedsänkt diskho, skåp i mellenmörkt trä, laminatbänkskiva, orange väggar, linoleumgolv, en tvättmaskin och torktumlare bredvid varandra och skåp i shakerstil
Exempel på ett klassiskt l-format grovkök, med en nedsänkt diskho, skåp i mellenmörkt trä, laminatbänkskiva, orange väggar, linoleumgolv, en tvättmaskin och torktumlare bredvid varandra och skåp i shakerstil
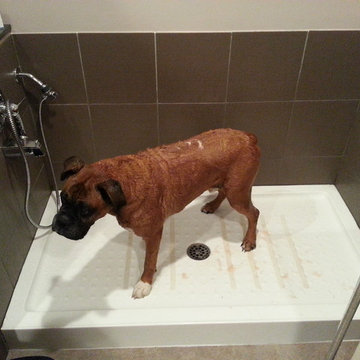
New 'Doggie shower' in action!
Exempel på en mellanstor eklektisk tvättstuga enbart för tvätt, med linoleumgolv och en tvättpelare
Exempel på en mellanstor eklektisk tvättstuga enbart för tvätt, med linoleumgolv och en tvättpelare
418 foton på tvättstuga, med linoleumgolv
4