78 foton på tvättstuga, med blå skåp och ljust trägolv
Sortera efter:
Budget
Sortera efter:Populärt i dag
1 - 20 av 78 foton
Artikel 1 av 3

Eye-Land: Named for the expansive white oak savanna views, this beautiful 5,200-square foot family home offers seamless indoor/outdoor living with five bedrooms and three baths, and space for two more bedrooms and a bathroom.
The site posed unique design challenges. The home was ultimately nestled into the hillside, instead of placed on top of the hill, so that it didn’t dominate the dramatic landscape. The openness of the savanna exposes all sides of the house to the public, which required creative use of form and materials. The home’s one-and-a-half story form pays tribute to the site’s farming history. The simplicity of the gable roof puts a modern edge on a traditional form, and the exterior color palette is limited to black tones to strike a stunning contrast to the golden savanna.
The main public spaces have oversized south-facing windows and easy access to an outdoor terrace with views overlooking a protected wetland. The connection to the land is further strengthened by strategically placed windows that allow for views from the kitchen to the driveway and auto court to see visitors approach and children play. There is a formal living room adjacent to the front entry for entertaining and a separate family room that opens to the kitchen for immediate family to gather before and after mealtime.

Richard Leo Johnson
Wall Color: Smokestack Gray - Regal Wall Satin, Flat Latex (Benjamin Moore)
Cabinetry Color: Smokestack Gray - Regal Wall Satin, Flat Latex (Benjamin Moore)
Cabinetry Hardware: 7" Brushed Brass - Lewis Dolin
Counter Surface: Marble slab
Window Treatment Fabric: Ikat Ocean - Laura Lienhard
Desk Chair: Antique (reupholstered and repainted)
Light Fixture: Circa Lighting

Foto på en vintage tvättstuga enbart för tvätt, med en dubbel diskho, skåp i shakerstil, ljust trägolv, en tvättpelare och blå skåp

Idéer för lantliga vitt tvättstugor, med en rustik diskho, skåp i shakerstil, blå skåp, ljust trägolv, en tvättmaskin och torktumlare bredvid varandra, beiget golv och flerfärgade väggar

Building a 7,000-square-foot dream home is no small feat. This young family hired us to design all of the cabinetry and custom built-ins throughout the home, to provide a fun new color scheme, and to design a kitchen that was totally functional for their family and guests.

This spectacular family home situated above Lake Hodges in San Diego with sweeping views, was a complete interior and partial exterior remodel. Having gone untouched for decades, the home presented a unique challenge in that it was comprised of many cramped, unpermitted rooms and spaces that had been added over the years, stifling the home's true potential. Our team gutted the home down to the studs and started nearly from scratch.
The end result is simply stunning. Light, bright, and modern, the new version of this home demonstrates the power of thoughtful architectural planning, creative problem solving, and expert design details.

A small mudroom/laundry room has direct exterior access.
Modern inredning av en liten vita linjär vitt tvättstuga, med luckor med infälld panel, blå skåp, beige stänkskydd, beige väggar, ljust trägolv, en tvättpelare och beiget golv
Modern inredning av en liten vita linjär vitt tvättstuga, med luckor med infälld panel, blå skåp, beige stänkskydd, beige väggar, ljust trägolv, en tvättpelare och beiget golv

Hillersdon Avenue is a magnificent article 2 protected house built in 1899.
Our brief was to extend and remodel the house to better suit a modern family and their needs, without destroying the architectural heritage of the property. From the outset our approach was to extend the space within the existing volume rather than extend the property outside its intended boundaries. It was our central aim to make our interventions appear as if they had always been part of the house.
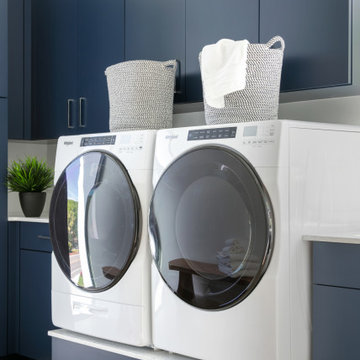
Idéer för mellanstora l-formade vitt tvättstugor enbart för tvätt, med en undermonterad diskho, släta luckor, blå skåp, bänkskiva i kvarts, vita väggar, ljust trägolv, en tvättmaskin och torktumlare bredvid varandra och brunt golv
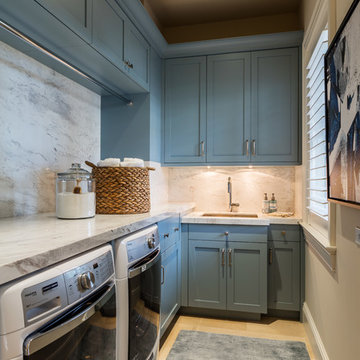
Foto på en vintage vita l-formad tvättstuga enbart för tvätt, med en undermonterad diskho, skåp i shakerstil, blå skåp, beige väggar, ljust trägolv och en tvättmaskin och torktumlare bredvid varandra
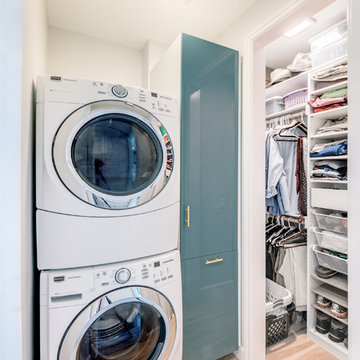
Designed by: Stel Builders
Modern inredning av ett litet l-format grovkök, med släta luckor, blå skåp, vita väggar, ljust trägolv och en tvättpelare
Modern inredning av ett litet l-format grovkök, med släta luckor, blå skåp, vita väggar, ljust trägolv och en tvättpelare
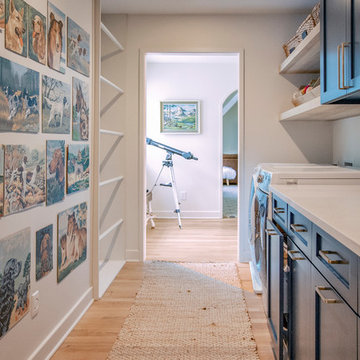
Idéer för mellanstora lantliga parallella vitt grovkök, med en rustik diskho, skåp i shakerstil, blå skåp, bänkskiva i kvarts, vita väggar, ljust trägolv, en tvättmaskin och torktumlare bredvid varandra och brunt golv

Inredning av ett medelhavsstil mellanstort brun brunt grovkök, med en enkel diskho, luckor med infälld panel, blå skåp, träbänkskiva, ljust trägolv, en tvättmaskin och torktumlare bredvid varandra och brunt golv
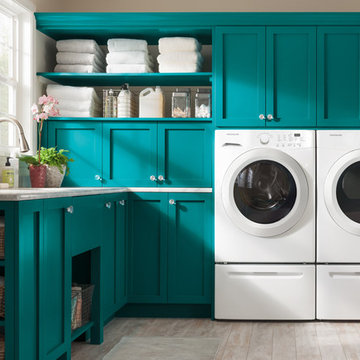
We love this bold color choice for the laundry room. Solid turquoise and white make an excellent combination in this bright, space-saving design.
Inredning av en modern liten l-formad tvättstuga enbart för tvätt, med en undermonterad diskho, blå skåp, granitbänkskiva, beige väggar, ljust trägolv, en tvättmaskin och torktumlare bredvid varandra och skåp i shakerstil
Inredning av en modern liten l-formad tvättstuga enbart för tvätt, med en undermonterad diskho, blå skåp, granitbänkskiva, beige väggar, ljust trägolv, en tvättmaskin och torktumlare bredvid varandra och skåp i shakerstil

DreamDesign®49 is a modern lakefront Anglo-Caribbean style home in prestigious Pablo Creek Reserve. The 4,352 SF plan features five bedrooms and six baths, with the master suite and a guest suite on the first floor. Most rooms in the house feature lake views. The open-concept plan features a beamed great room with fireplace, kitchen with stacked cabinets, California island and Thermador appliances, and a working pantry with additional storage. A unique feature is the double staircase leading up to a reading nook overlooking the foyer. The large master suite features James Martin vanities, free standing tub, huge drive-through shower and separate dressing area. Upstairs, three bedrooms are off a large game room with wet bar and balcony with gorgeous views. An outdoor kitchen and pool make this home an entertainer's dream.
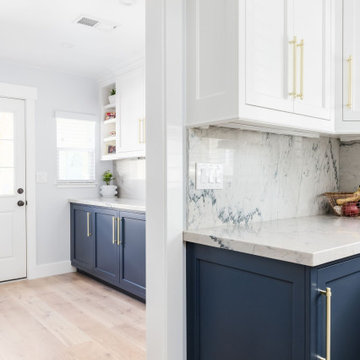
Inspiration för mellanstora maritima tvättstugor, med en rustik diskho, skåp i shakerstil, blå skåp, bänkskiva i kvartsit, ljust trägolv och beiget golv
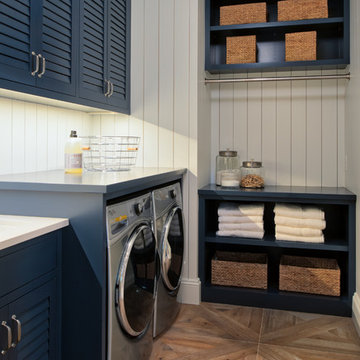
Idéer för mellanstora vintage l-formade tvättstugor enbart för tvätt, med luckor med lamellpanel, blå skåp, bänkskiva i koppar, vita väggar, ljust trägolv, en tvättmaskin och torktumlare bredvid varandra och beiget golv
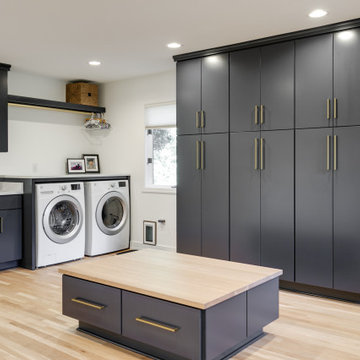
This dated 80's home needed a major makeover inside and out. For the most part, the home’s footprint and layout stayed the same, but details and finishes were updated throughout and a few structural things - such as expanding a bathroom by taking space from a spare bedroom closet - were done to make the house more functional for our client.
The exterior was painted a bold modern dark charcoal with a bright orange door. Carpeting was removed for new wood floor installation, brick was painted, new wood mantle stained to match the floors and simplified door trims. The kitchen was completed demoed and renovated with sleek cabinetry and larger windows. Custom fabricated steel railings make a serious statement in the entryway, updating the overall style of the house.

Idéer för ett klassiskt beige linjärt grovkök, med en undermonterad diskho, luckor med infälld panel, blå skåp, flerfärgade väggar, ljust trägolv, en tvättmaskin och torktumlare bredvid varandra och beiget golv
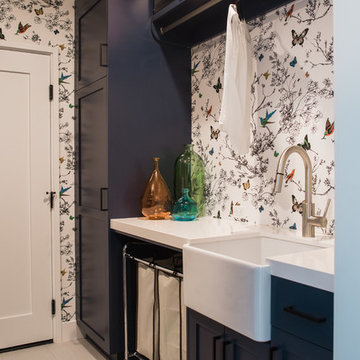
Photography by: Danielle Poff Photography
Interior Design: Diann Kartch Design
Bild på ett vintage parallellt grovkök, med en rustik diskho, skåp i shakerstil, blå skåp, bänkskiva i kvarts, ljust trägolv och en tvättpelare
Bild på ett vintage parallellt grovkök, med en rustik diskho, skåp i shakerstil, blå skåp, bänkskiva i kvarts, ljust trägolv och en tvättpelare
78 foton på tvättstuga, med blå skåp och ljust trägolv
1