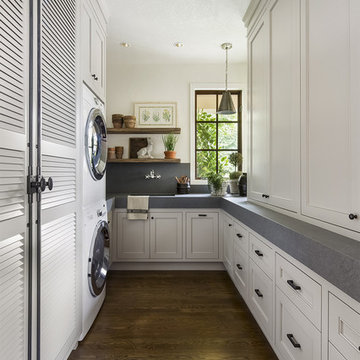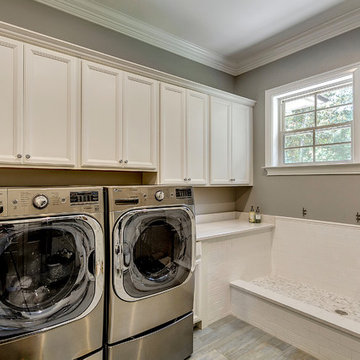5 746 foton på tvättstuga, med luckor med infälld panel
Sortera efter:
Budget
Sortera efter:Populärt i dag
101 - 120 av 5 746 foton
Artikel 1 av 2

Builder: John Kraemer & Sons | Architecture: Sharratt Design | Landscaping: Yardscapes | Photography: Landmark Photography
Bild på ett stort vintage parallellt grovkök, med en undermonterad diskho, luckor med infälld panel, grå skåp, marmorbänkskiva, klinkergolv i porslin, en tvättpelare, beiget golv och gröna väggar
Bild på ett stort vintage parallellt grovkök, med en undermonterad diskho, luckor med infälld panel, grå skåp, marmorbänkskiva, klinkergolv i porslin, en tvättpelare, beiget golv och gröna väggar

This 6,000sf luxurious custom new construction 5-bedroom, 4-bath home combines elements of open-concept design with traditional, formal spaces, as well. Tall windows, large openings to the back yard, and clear views from room to room are abundant throughout. The 2-story entry boasts a gently curving stair, and a full view through openings to the glass-clad family room. The back stair is continuous from the basement to the finished 3rd floor / attic recreation room.
The interior is finished with the finest materials and detailing, with crown molding, coffered, tray and barrel vault ceilings, chair rail, arched openings, rounded corners, built-in niches and coves, wide halls, and 12' first floor ceilings with 10' second floor ceilings.
It sits at the end of a cul-de-sac in a wooded neighborhood, surrounded by old growth trees. The homeowners, who hail from Texas, believe that bigger is better, and this house was built to match their dreams. The brick - with stone and cast concrete accent elements - runs the full 3-stories of the home, on all sides. A paver driveway and covered patio are included, along with paver retaining wall carved into the hill, creating a secluded back yard play space for their young children.
Project photography by Kmieick Imagery.

Photos by Spacecrafting Photography
Idéer för ett klassiskt u-format grovkök, med en rustik diskho, luckor med infälld panel, bänkskiva i koppar, gula väggar, en tvättmaskin och torktumlare bredvid varandra, grått golv och grå skåp
Idéer för ett klassiskt u-format grovkök, med en rustik diskho, luckor med infälld panel, bänkskiva i koppar, gula väggar, en tvättmaskin och torktumlare bredvid varandra, grått golv och grå skåp

Bild på en liten rustik linjär tvättstuga enbart för tvätt, med luckor med infälld panel, skåp i mellenmörkt trä, marmorbänkskiva, vita väggar, mellanmörkt trägolv och en tvättmaskin och torktumlare bredvid varandra

Inspiration för en vintage grå u-formad grått tvättstuga, med en undermonterad diskho, luckor med infälld panel, vita skåp, vita väggar, mörkt trägolv och en tvättpelare

Foto på en stor funkis linjär tvättstuga enbart för tvätt, med en undermonterad diskho, luckor med infälld panel, vita skåp, bänkskiva i koppar, vita väggar, klinkergolv i porslin och en tvättmaskin och torktumlare bredvid varandra

Walls - White Subway Tile
Tops - Basaltina
Inredning av en klassisk mellanstor linjär tvättstuga enbart för tvätt, med luckor med infälld panel, vita skåp, bänkskiva i koppar, vita väggar, en tvättpelare och skiffergolv
Inredning av en klassisk mellanstor linjär tvättstuga enbart för tvätt, med luckor med infälld panel, vita skåp, bänkskiva i koppar, vita väggar, en tvättpelare och skiffergolv

Hendel Homes
Landmark Photography
Inspiration för klassiska svart tvättstugor enbart för tvätt, med luckor med infälld panel, vita skåp, en tvättmaskin och torktumlare bredvid varandra, en rustik diskho, grått golv och grå väggar
Inspiration för klassiska svart tvättstugor enbart för tvätt, med luckor med infälld panel, vita skåp, en tvättmaskin och torktumlare bredvid varandra, en rustik diskho, grått golv och grå väggar

The laundry area had no door, adding a glass pocket door brings in the light and changes it up a bit. Installing a transom window above adds a unique detail. Painting the trim the same color as the cabinets helps to tie it all together.
Pure Lee Photography Amanda Neiges

The laundry are was also redone in the same style as the kitchen space, the washer and dryer were placed in a stackable position to save space which was used for a counter and additional cabinets.
Photography: Shimrit Shalev

Inspiration för en mellanstor lantlig l-formad tvättstuga enbart för tvätt, med en undermonterad diskho, luckor med infälld panel, beige skåp, granitbänkskiva, travertin golv, en tvättmaskin och torktumlare bredvid varandra, beiget golv och grå väggar

Photosynthesis Studio
Foto på en stor vintage tvättstuga enbart för tvätt, med en undermonterad diskho, vita skåp, bänkskiva i kvarts, grå väggar, klinkergolv i porslin, en tvättmaskin och torktumlare bredvid varandra och luckor med infälld panel
Foto på en stor vintage tvättstuga enbart för tvätt, med en undermonterad diskho, vita skåp, bänkskiva i kvarts, grå väggar, klinkergolv i porslin, en tvättmaskin och torktumlare bredvid varandra och luckor med infälld panel

Christian Murphy
Idéer för att renovera ett mellanstort funkis parallellt grovkök, med en undermonterad diskho, luckor med infälld panel, vita skåp, gröna väggar, klinkergolv i porslin och en tvättmaskin och torktumlare bredvid varandra
Idéer för att renovera ett mellanstort funkis parallellt grovkök, med en undermonterad diskho, luckor med infälld panel, vita skåp, gröna väggar, klinkergolv i porslin och en tvättmaskin och torktumlare bredvid varandra

© Will Sullivan, Emerald Coat Real Estate Photography, LLC
Foto på en vintage tvättstuga, med luckor med infälld panel, vita skåp, grå väggar och en tvättmaskin och torktumlare bredvid varandra
Foto på en vintage tvättstuga, med luckor med infälld panel, vita skåp, grå väggar och en tvättmaskin och torktumlare bredvid varandra

Yorktowne Cabinetry manufactured by Elkay, USA
Idéer för ett mellanstort klassiskt linjärt grovkök, med en nedsänkt diskho, luckor med infälld panel, vita skåp, granitbänkskiva, grå väggar, ljust trägolv och en tvättmaskin och torktumlare bredvid varandra
Idéer för ett mellanstort klassiskt linjärt grovkök, med en nedsänkt diskho, luckor med infälld panel, vita skåp, granitbänkskiva, grå väggar, ljust trägolv och en tvättmaskin och torktumlare bredvid varandra

When our clients moved into their already built home they decided to live in it for a while before making any changes. Once they were settled they decided to hire us as their interior designers to renovate and redesign various spaces of their home. As they selected the spaces to be renovated they expressed a strong need for storage and customization. They allowed us to design every detail as well as oversee the entire construction process directing our team of skilled craftsmen. The home is a traditional home so it was important for us to retain some of the traditional elements while incorporating our clients style preferences.
Custom designed by Hartley and Hill Design
All materials and furnishings in this space are available through Hartley and Hill Design. www.hartleyandhilldesign.com
888-639-0639
Neil Landino Photography

After the renovation, the dogs have their own personal bowls and a customized washing area for when they come in from outside. The standing height dog washing station includes a Sterling shower base and Delta wall mount hand shower for easy washing without back pain. Even better, the lower cabinet opens up exposing retractable stairs for the retrievers’ easy access to bathing. An Elkay under mount sink for fresh water and easy draining was complimented by a Kohler Purist Lavatory faucet. These dogs quite possibly are the only ones with their own under mount sink!
Plato Prelude cabinets provide plenty of cabinet space for dog food and other items. One golden retriever and four flat coated retrievers = a lot of food storage needs! To the left of the washing station is a food prep area and a medication storage location to keep everything organized.
Porcelain fired earth ceramics 18" field tile was installed for a durable floor. An LG Hi-Macs Volcanics Solid Surface material was used on the counter tops featuring built-in food bowls.
The dogs love the new amenities but the homeowners have a spectacular kitchen, improved dining/coffee experience, an efficient flow from the kitchen to the backyard, and functional designs to make their life easier.

Photography by Troy Thies
Medelhavsstil inredning av en u-formad tvättstuga enbart för tvätt, med gröna skåp, en tvättmaskin och torktumlare bredvid varandra, luckor med infälld panel, kaklad bänkskiva och flerfärgat golv
Medelhavsstil inredning av en u-formad tvättstuga enbart för tvätt, med gröna skåp, en tvättmaskin och torktumlare bredvid varandra, luckor med infälld panel, kaklad bänkskiva och flerfärgat golv

Inredning av ett klassiskt brun parallellt brunt grovkök, med luckor med infälld panel, vita skåp, grå väggar, en tvättmaskin och torktumlare bredvid varandra och brunt golv

Inspiration för lantliga l-formade beige tvättstugor enbart för tvätt, med en undermonterad diskho, luckor med infälld panel, skåp i ljust trä, vita väggar, en tvättmaskin och torktumlare bredvid varandra och beiget golv
5 746 foton på tvättstuga, med luckor med infälld panel
6