42 foton på tvättstuga, med luckor med profilerade fronter och grått stänkskydd
Sortera efter:
Budget
Sortera efter:Populärt i dag
1 - 20 av 42 foton

Idéer för en stor modern vita linjär tvättstuga enbart för tvätt, med en undermonterad diskho, luckor med profilerade fronter, svarta skåp, bänkskiva i kvarts, grått stänkskydd, stänkskydd i sten, vita väggar, betonggolv, en tvättmaskin och torktumlare bredvid varandra och grått golv

Modern and gorgeous full house remodel.
Cabinets by Diable Valley Cabinetry
Tile and Countertops by Formation Stone
Floors by Dickinson Hardware Flooring

The classics never go out of style, as is the case with this custom new build that was interior designed from the blueprint stages with enduring longevity in mind. An eye for scale is key with these expansive spaces calling for proper proportions, intentional details, liveable luxe materials and a melding of functional design with timeless aesthetics. The result is cozy, welcoming and balanced grandeur. | Photography Joshua Caldwell

Inspiration för en funkis svarta linjär svart tvättstuga, med en undermonterad diskho, luckor med profilerade fronter, svarta skåp, grått stänkskydd, grå väggar, ljust trägolv, en tvättmaskin och torktumlare bredvid varandra och beiget golv
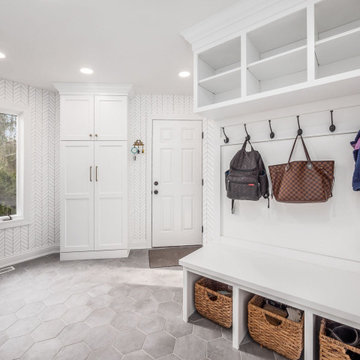
Exempel på en maritim vita vitt tvättstuga, med en undermonterad diskho, luckor med profilerade fronter, vita skåp, marmorbänkskiva, grått stänkskydd, stänkskydd i keramik, klinkergolv i keramik och grått golv

Galley laundry with built in washer and dryer cabinets
Inspiration för mycket stora moderna parallella beige tvättstugor enbart för tvätt och med garderob, med en undermonterad diskho, luckor med profilerade fronter, svarta skåp, bänkskiva i kvartsit, grått stänkskydd, stänkskydd i mosaik, grå väggar, klinkergolv i porslin och grått golv
Inspiration för mycket stora moderna parallella beige tvättstugor enbart för tvätt och med garderob, med en undermonterad diskho, luckor med profilerade fronter, svarta skåp, bänkskiva i kvartsit, grått stänkskydd, stänkskydd i mosaik, grå väggar, klinkergolv i porslin och grått golv

Bild på ett lantligt blå parallellt blått grovkök, med en nedsänkt diskho, luckor med profilerade fronter, gröna skåp, träbänkskiva, grått stänkskydd, stänkskydd i keramik, vita väggar, klinkergolv i keramik, en tvättmaskin och torktumlare bredvid varandra och vitt golv

This small addition packs a punch with tons of storage and a functional laundry space. Shoe cubbies, fluted apron sink, and upholstered bench round out the stunning features that make laundry more enjoyable.
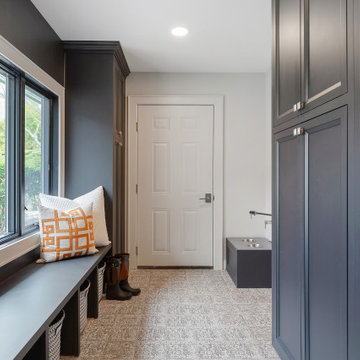
Laundry/mud room of our Roslyn Heights Ranch full-home makeover.
Inspiration för ett stort vintage svart l-format svart grovkök, med luckor med profilerade fronter, grå skåp, bänkskiva i kvarts, grått stänkskydd, stänkskydd i keramik, vita väggar, klinkergolv i keramik, en tvättpelare och flerfärgat golv
Inspiration för ett stort vintage svart l-format svart grovkök, med luckor med profilerade fronter, grå skåp, bänkskiva i kvarts, grått stänkskydd, stänkskydd i keramik, vita väggar, klinkergolv i keramik, en tvättpelare och flerfärgat golv
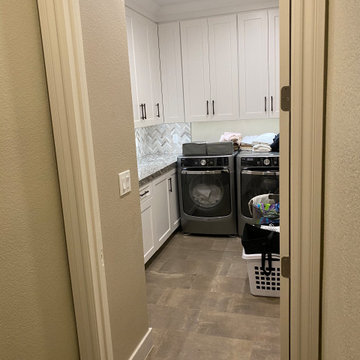
Inspiration för en mellanstor funkis grå l-formad grått tvättstuga enbart för tvätt, med en enkel diskho, luckor med profilerade fronter, vita skåp, granitbänkskiva, grått stänkskydd, stänkskydd i cementkakel, beige väggar, klinkergolv i keramik, en tvättmaskin och torktumlare bredvid varandra och beiget golv
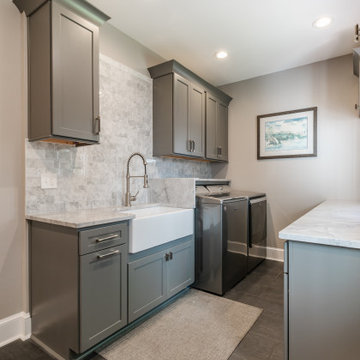
This total kitchen remodel for this lovely home in Great Falls, Virginia, was a much-needed upgrade for the prior aging kitchen and laundry.
We started by removing the pantry, counter peninsula, cooktop area, and railing between kitchen and family room. New built-in pantry, an enlarged kitchen island and appliances were installed adjusting for location and size.
The new kitchen is complete with all new wood cabinetry along with self-closing drawers and doors, quartzite countertop, and lit up with LED lighting. Pendant lights shine over the new enlarged kitchen island. A bar area was added near the dining room to match the redesign and theme of the new kitchen and dining room. The prior railing was removed to further expand the available area and improve traffic between kitchen and dining areas. The mudroom was also redone to customer specifications.
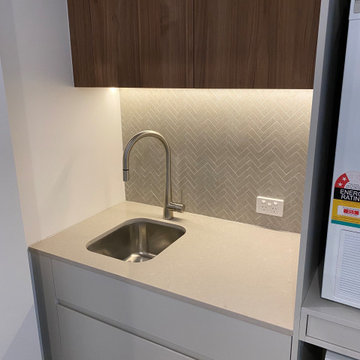
Stunning kitchen refurbishment in grey and walnut
Inspiration för små moderna u-formade grått tvättstugor, med en undermonterad diskho, luckor med profilerade fronter, grå skåp, bänkskiva i kvarts, grått stänkskydd, stänkskydd i keramik, laminatgolv och brunt golv
Inspiration för små moderna u-formade grått tvättstugor, med en undermonterad diskho, luckor med profilerade fronter, grå skåp, bänkskiva i kvarts, grått stänkskydd, stänkskydd i keramik, laminatgolv och brunt golv
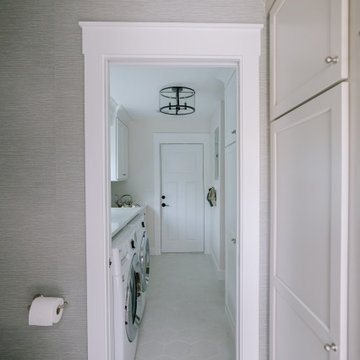
This 1960s home had a complete makeover! From moving walls, to taking walls out, to restructuring the whole house, these clients can hardly recognize their new space. This home has a very upgraded and fresh feel to it with the light wood floors, white countertops and cabinetry, and personal lighting.
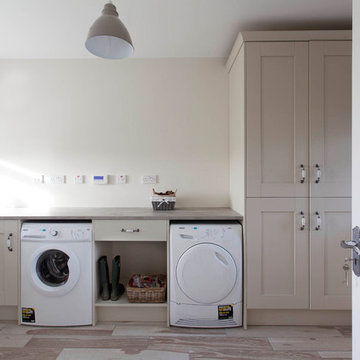
We created this bespoke solid tulip wood in-frame kitchen, handpainted in Farrow & Ball Wimborne White with Drop Cloth on the island for a detached family home in Co Meath. Premium 30mm granite work surfaces in Ice Blue have been selected adding to the luxury feel. .Infinity Media
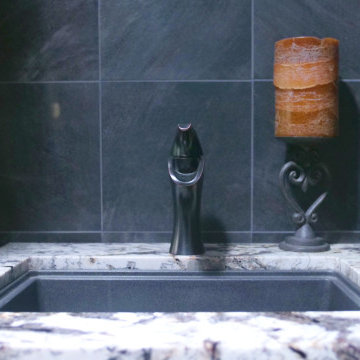
A closeup of the sink that is conveniently located just to the right of the washer and dryer units. The dark hardware compliments the dark grey tile backsplash, and it contrasts with the granite countertop. Just because something is meant for utilitarian purposes doesn't mean it can't be stylish!
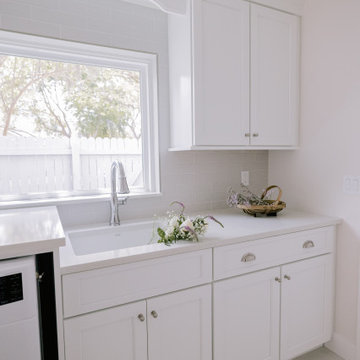
This 1960s home had a complete makeover! From moving walls, to taking walls out, to restructuring the whole house, these clients can hardly recognize their new space. This home has a very upgraded and fresh feel to it with the light wood floors, white countertops and cabinetry, and personal lighting.
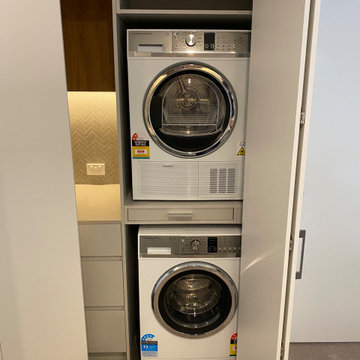
Stunning kitchen refurbishment in grey and walnut
Bild på en liten funkis grå u-formad grått tvättstuga, med en undermonterad diskho, luckor med profilerade fronter, grå skåp, bänkskiva i kvarts, grått stänkskydd, stänkskydd i keramik, laminatgolv och brunt golv
Bild på en liten funkis grå u-formad grått tvättstuga, med en undermonterad diskho, luckor med profilerade fronter, grå skåp, bänkskiva i kvarts, grått stänkskydd, stänkskydd i keramik, laminatgolv och brunt golv
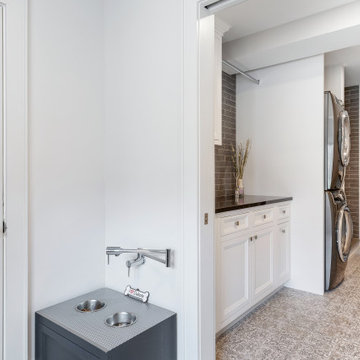
Laundry/mud room of our Roslyn Heights Ranch full-home makeover.
Idéer för ett stort klassiskt svart l-format grovkök, med luckor med profilerade fronter, vita skåp, bänkskiva i kvarts, grått stänkskydd, stänkskydd i keramik, vita väggar, klinkergolv i keramik, en tvättpelare och flerfärgat golv
Idéer för ett stort klassiskt svart l-format grovkök, med luckor med profilerade fronter, vita skåp, bänkskiva i kvarts, grått stänkskydd, stänkskydd i keramik, vita väggar, klinkergolv i keramik, en tvättpelare och flerfärgat golv
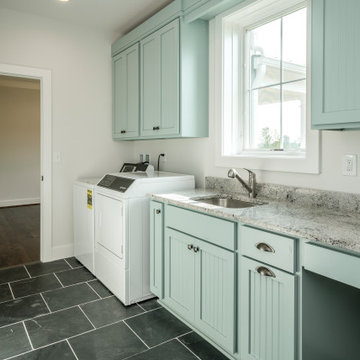
Large laundry with slate floors and light blue farmhouse cabinets.
Exempel på ett stort lantligt grå linjärt grått grovkök, med en nedsänkt diskho, luckor med profilerade fronter, blå skåp, granitbänkskiva, grått stänkskydd, grå väggar, skiffergolv, en tvättmaskin och torktumlare bredvid varandra och svart golv
Exempel på ett stort lantligt grå linjärt grått grovkök, med en nedsänkt diskho, luckor med profilerade fronter, blå skåp, granitbänkskiva, grått stänkskydd, grå väggar, skiffergolv, en tvättmaskin och torktumlare bredvid varandra och svart golv
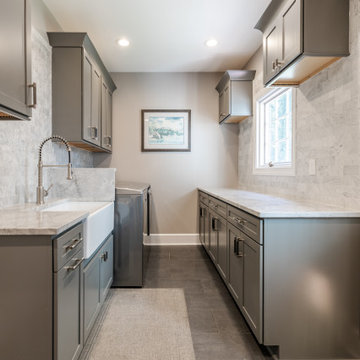
This total kitchen remodel for this lovely home in Great Falls, Virginia, was a much-needed upgrade for the prior aging kitchen and laundry.
We started by removing the pantry, counter peninsula, cooktop area, and railing between kitchen and family room. New built-in pantry, an enlarged kitchen island and appliances were installed adjusting for location and size.
The new kitchen is complete with all new wood cabinetry along with self-closing drawers and doors, quartzite countertop, and lit up with LED lighting. Pendant lights shine over the new enlarged kitchen island. A bar area was added near the dining room to match the redesign and theme of the new kitchen and dining room. The prior railing was removed to further expand the available area and improve traffic between kitchen and dining areas. The mudroom was also redone to customer specifications.
42 foton på tvättstuga, med luckor med profilerade fronter och grått stänkskydd
1